140 Ashley Mews Drive, Ann Arbor, MI 48104
Local realty services provided by:ERA Reardon Realty
140 Ashley Mews Drive,Ann Arbor, MI 48104
$995,000
- 3 Beds
- 3 Baths
- 2,466 sq. ft.
- Condominium
- Active
Listed by: lisa black
Office: savarino properties inc
MLS#:25059510
Source:MI_GRAR
Price summary
- Price:$995,000
- Price per sq. ft.:$482.54
- Monthly HOA dues:$542
About this home
AMAZING 3BR Ashley Mews Condo w/ATTACHED 2 car garage!! W/Private entrance!
Mere steps to Main Street!
The entire place has been freshly painted including all the doors and trim. The Oak hardwoods in the foyer and kitchen are a real treat! Gleaming newly refinished hardwoods in the elegant living room, w/fireplace and vaulted ceilings! The 2 LARGE bedrooms are both en suite w/awesome custom closets and gorgeous hardwoods as well! The 3rd floor ''loft'' has a giant closet and could be a 3rd BR or home office. The lower level is super flex. Great den and/or workout area. There are substantial and stunning wood moldings throughout. There is a powder room right off the foyer- where it should be! PRIVATE Balcony big enough for gas grill and table for 4! Side by side 2 car garage w/tons of storage throughout the unit. So much to say! So come on by. Or you'll kick yourself you let it slip away...
Contact an agent
Home facts
- Year built:2002
- Listing ID #:25059510
- Added:94 day(s) ago
- Updated:February 24, 2026 at 04:09 PM
Rooms and interior
- Bedrooms:3
- Total bathrooms:3
- Full bathrooms:2
- Half bathrooms:1
- Living area:2,466 sq. ft.
Heating and cooling
- Heating:Forced Air
Structure and exterior
- Year built:2002
- Building area:2,466 sq. ft.
- Lot area:0.03 Acres
Schools
- High school:Pioneer High School
- Middle school:Slauson Middle School
- Elementary school:Bach Elementary School
Utilities
- Water:Public
Finances and disclosures
- Price:$995,000
- Price per sq. ft.:$482.54
- Tax amount:$22,259 (2025)
New listings near 140 Ashley Mews Drive
- New
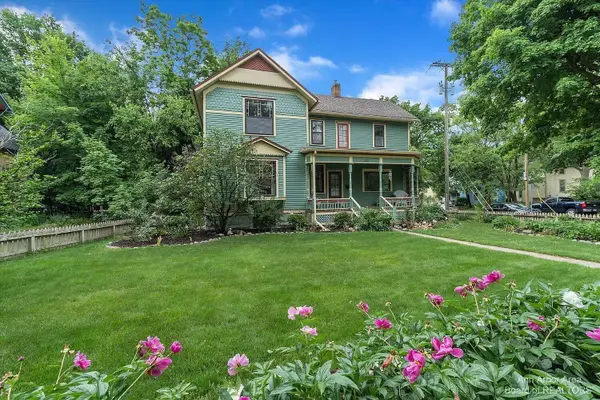 $849,000Active4 beds 2 baths2,019 sq. ft.
$849,000Active4 beds 2 baths2,019 sq. ft.1002 W Liberty Street, Ann Arbor, MI 48103
MLS# 26006435Listed by: THE CHARLES REINHART COMPANY - Open Sun, 12 to 2pmNew
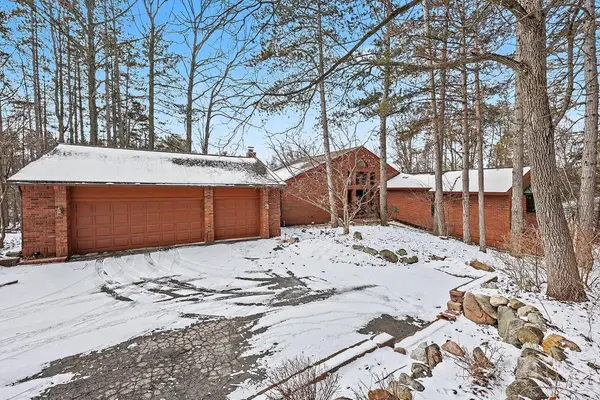 $1,200,000Active5 beds 5 baths3,978 sq. ft.
$1,200,000Active5 beds 5 baths3,978 sq. ft.3730 Burns Court, Ann Arbor, MI 48105
MLS# 26006598Listed by: REAL ESTATE ONE INC - Open Sat, 12 to 2pmNew
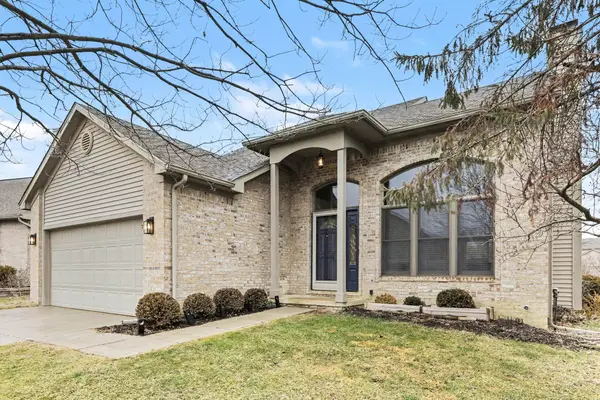 $529,900Active4 beds 4 baths2,423 sq. ft.
$529,900Active4 beds 4 baths2,423 sq. ft.414 Ryan Road, Ann Arbor, MI 48103
MLS# 26006255Listed by: THE CHARLES REINHART COMPANY 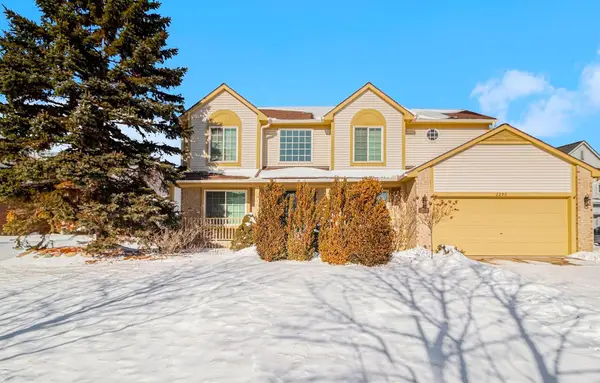 $679,000Pending4 beds 3 baths2,491 sq. ft.
$679,000Pending4 beds 3 baths2,491 sq. ft.2298 Gemstone Court, Ann Arbor, MI 48103
MLS# 26006595Listed by: THE CHARLES REINHART COMPANY- New
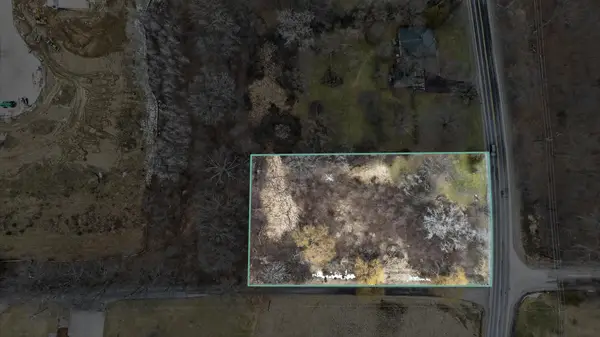 $150,000Active1.51 Acres
$150,000Active1.51 Acres680 N Territorial Road W, Ann Arbor, MI 48105
MLS# 26006560Listed by: EPIQUE REALTY  $525,000Pending2 beds 2 baths1,850 sq. ft.
$525,000Pending2 beds 2 baths1,850 sq. ft.3472 Bella Vista Drive, Ann Arbor, MI 48108
MLS# 26005205Listed by: @PROPERTIES CHRISTIE'S INT'LAA- New
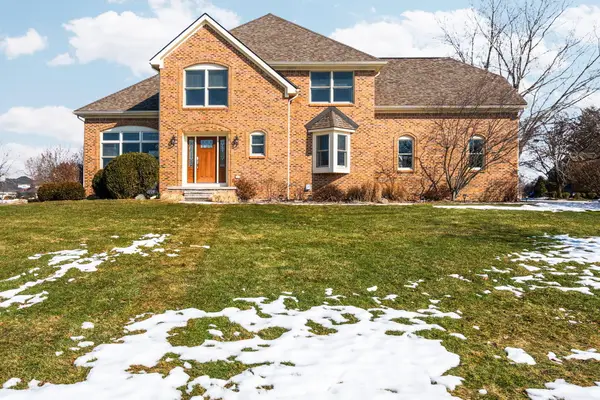 $824,900Active4 beds 3 baths2,721 sq. ft.
$824,900Active4 beds 3 baths2,721 sq. ft.1729 Monterey Court, Ann Arbor, MI 48108
MLS# 26006218Listed by: RE/MAX PLATINUM - New
 $589,000Active4 beds 3 baths2,950 sq. ft.
$589,000Active4 beds 3 baths2,950 sq. ft.2822 Purley Avenue, Ann Arbor, MI 48105
MLS# 26005447Listed by: KELLER WILLIAMS ANN ARBOR MRKT - New
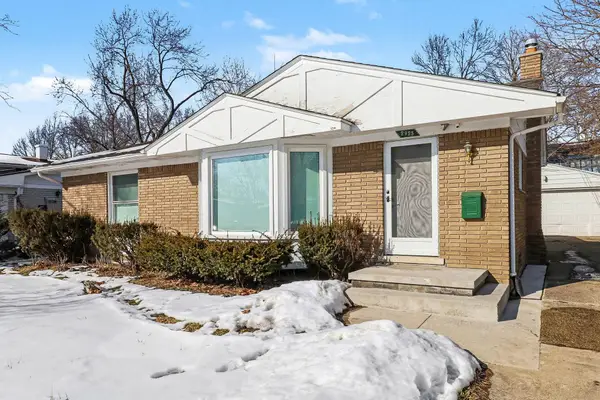 $450,000Active3 beds 2 baths1,075 sq. ft.
$450,000Active3 beds 2 baths1,075 sq. ft.2925 Aurora Street, Ann Arbor, MI 48105
MLS# 26005624Listed by: THE CHARLES REINHART COMPANY - New
 $439,000Active4 beds 3 baths1,936 sq. ft.
$439,000Active4 beds 3 baths1,936 sq. ft.3220 Monument, Ann Arbor, MI 48108
MLS# 26005662Listed by: THE CHARLES REINHART COMPANY

