1466 Bicentennial Parkway, Ann Arbor, MI 48108
Local realty services provided by:ERA Reardon Realty
Listed by:matthew dejanovich
Office:real estate one inc
MLS#:25043724
Source:MI_GRAR
Price summary
- Price:$699,900
- Price per sq. ft.:$239.45
- Monthly HOA dues:$33.33
About this home
This Centennial Park colonial is simply stunning. The home rests on an easy access .45 acre lot and features a fantastic floor plan and lots of living space including a finished basement. You will love living in one of the most desired neighborhoods in Saline Schools, walking distance to Harvest Elementary and Saline High School and just minutes to all the amenities in Ann Arbor. The setting is fantastic and features a large, private backyard, extensive Lanscaping, and brick paver patio. The interior sparkles. Highlights include a covered entry porch, welcoming two story foyer with hardwood floor, dramatic two story Great Room with fireplace, open concept kitchen includes maple cabinets, granite counter tops, and stainless appliances plus an oversized eating area/sitting room all with hardwood floors, first floor study with French doors, and a great back mud room and separate laundry room. The upper level includes a wonderful primary bedroom suite features a spacious bedroom, Attached bath with dual vanities and soaking tub, and a large walk-in shower plus three generous sized additional bedrooms and a 2nd full bath. The partially finished lower level includes a large multi-sapce rec room perfect for game tables, home theater, and exercise plus tons of storage. There are many updates in the past 10 years including roof, furnace, and AC. You will love this home!
Contact an agent
Home facts
- Year built:2003
- Listing ID #:25043724
- Added:63 day(s) ago
- Updated:October 30, 2025 at 07:27 AM
Rooms and interior
- Bedrooms:4
- Total bathrooms:3
- Full bathrooms:2
- Half bathrooms:1
- Living area:2,923 sq. ft.
Heating and cooling
- Heating:Forced Air
Structure and exterior
- Year built:2003
- Building area:2,923 sq. ft.
- Lot area:0.45 Acres
Schools
- High school:Saline High School
- Middle school:Saline Middle School
- Elementary school:Harvest Elementary School
Utilities
- Water:Public
Finances and disclosures
- Price:$699,900
- Price per sq. ft.:$239.45
- Tax amount:$10,149 (2025)
New listings near 1466 Bicentennial Parkway
- New
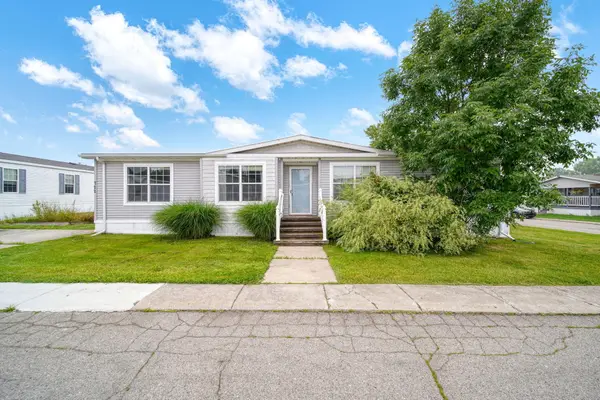 $60,000Active3 beds 2 baths1,450 sq. ft.
$60,000Active3 beds 2 baths1,450 sq. ft.6655 Jackson Road #722, Ann Arbor, MI 48103
MLS# 25055550Listed by: CORNERSTONE REAL ESTATE - New
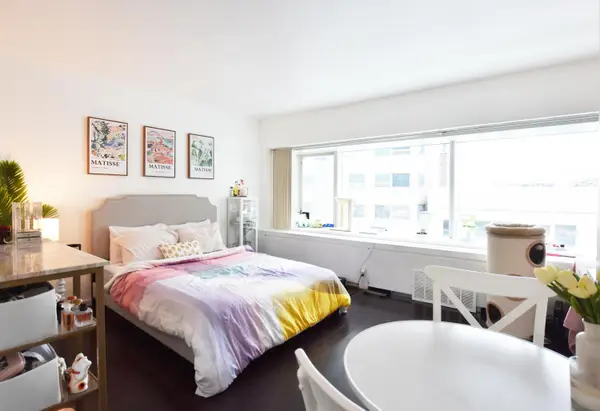 $210,000Active-- beds 1 baths396 sq. ft.
$210,000Active-- beds 1 baths396 sq. ft.555 E William Street #2B, Ann Arbor, MI 48104
MLS# 25055461Listed by: UNIVERSITY REALTY ASSOCIATES - New
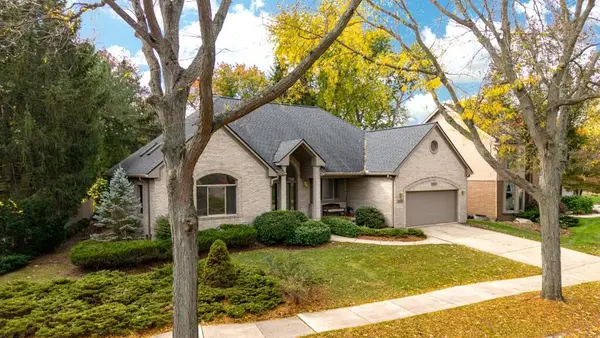 $850,000Active3 beds 3 baths2,876 sq. ft.
$850,000Active3 beds 3 baths2,876 sq. ft.2230 Chaucer Drive, Ann Arbor, MI 48103
MLS# 25055094Listed by: THE CHARLES REINHART COMPANY - New
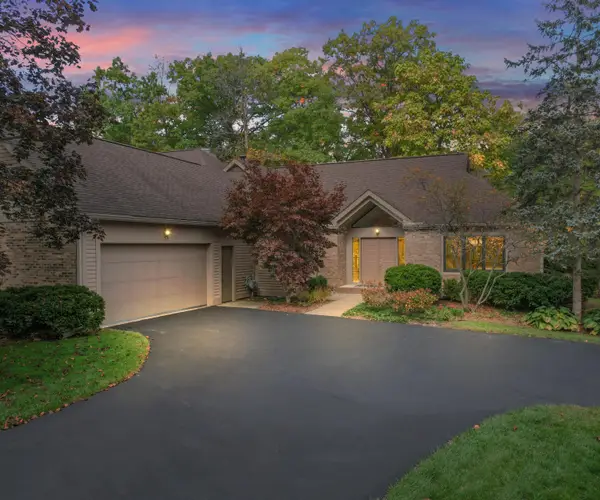 $750,000Active3 beds 4 baths3,517 sq. ft.
$750,000Active3 beds 4 baths3,517 sq. ft.3026 Cross Creek Court, Ann Arbor, MI 48108
MLS# 25055304Listed by: THE CHARLES REINHART COMPANY - New
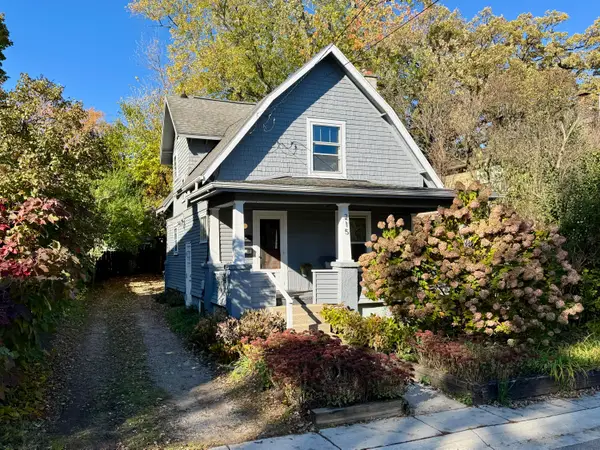 $435,000Active-- beds -- baths
$435,000Active-- beds -- baths215 Bucholz Court, Ann Arbor, MI 48103
MLS# 25054722Listed by: THE CHARLES REINHART COMPANY - New
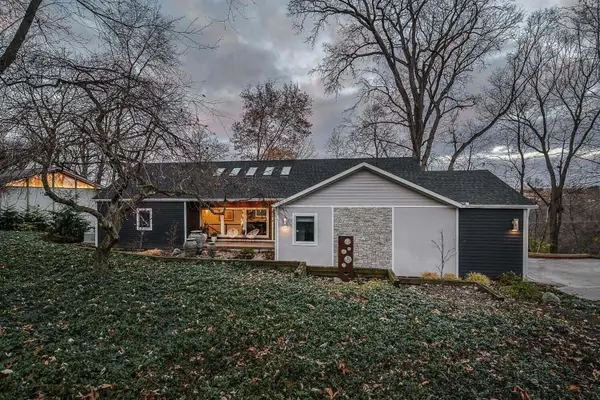 $1,450,000Active3 beds 4 baths3,695 sq. ft.
$1,450,000Active3 beds 4 baths3,695 sq. ft.321 Riverview Drive, Ann Arbor, MI 48104
MLS# 25055077Listed by: BROOKSTONE, REALTORS 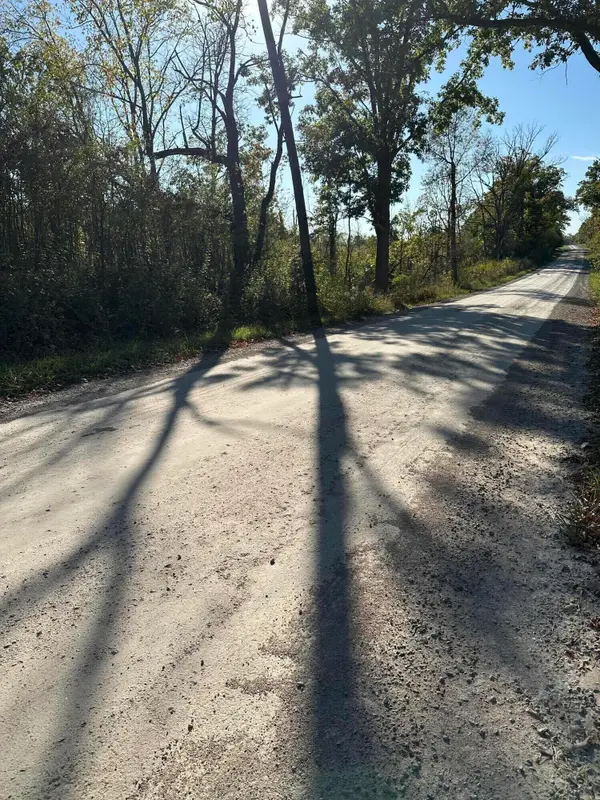 $350,000Pending10.39 Acres
$350,000Pending10.39 Acres0 E Joy Road, Ann Arbor, MI 48105
MLS# 25055085Listed by: THE CHARLES REINHART COMPANY- New
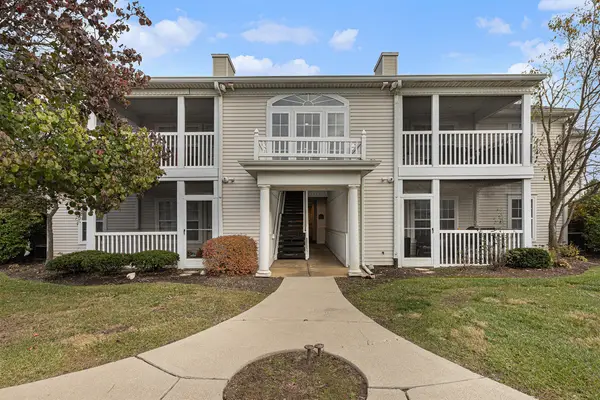 $260,000Active2 beds 2 baths1,160 sq. ft.
$260,000Active2 beds 2 baths1,160 sq. ft.1255 Joyce Lane, Ann Arbor, MI 48103
MLS# 25055043Listed by: THE CHARLES REINHART COMPANY - Open Sun, 2 to 4pmNew
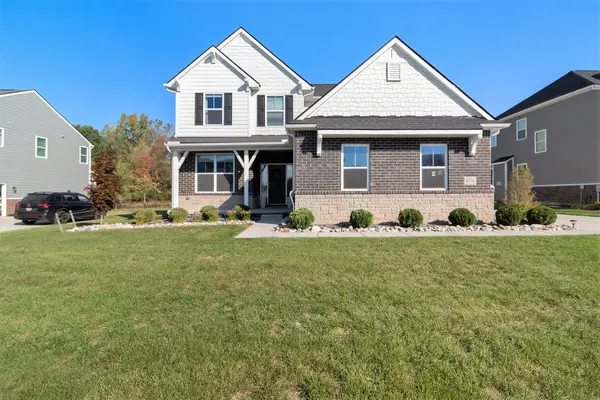 $799,000Active4 beds 4 baths4,104 sq. ft.
$799,000Active4 beds 4 baths4,104 sq. ft.4336 Sparrow Street, Ann Arbor, MI 48103
MLS# 25055028Listed by: THE CHARLES REINHART COMPANY 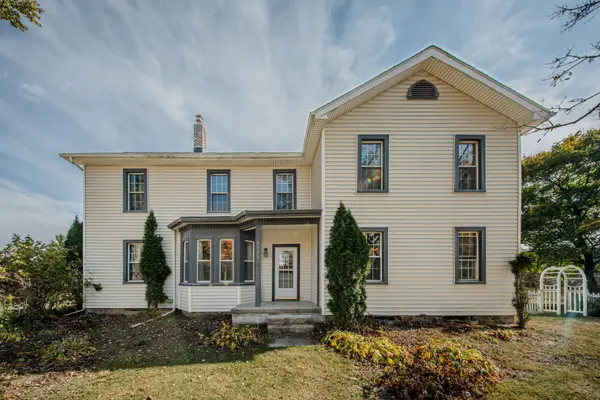 $850,000Pending5 beds 2 baths3,070 sq. ft.
$850,000Pending5 beds 2 baths3,070 sq. ft.4805 Stone School Road, Ann Arbor, MI 48108
MLS# 25054241Listed by: THE CHARLES REINHART COMPANY
