1540 Westfield Avenue, Ann Arbor, MI 48103
Local realty services provided by:ERA Reardon Realty Great Lakes
Upcoming open houses
- Sun, Feb 2201:00 pm - 04:00 pm
Listed by: aleksandr milshteyn, guillermo fleuruqin
Office: real estate one inc
MLS#:25058926
Source:MI_GRAR
Price summary
- Price:$489,900
- Price per sq. ft.:$400.9
About this home
Discover the perfect blend of midcentury character and modern convenience in this beautifully renovated MCM ranch! Thoughtfully updated from top to bottom, this home showcases its cool historic features alongside today's must-have upgrades, including a brand-new kitchen, refreshed bathrooms, newer roof, fresh exterior paint, new HVAC and central air, and a new sewer line for peace of mind. Vaulted ceilings and expansive windows bring incredible natural light into nearly every room. The inviting living room is a true highlight with floor-to-ceiling windows framing a classic wood-burning fireplace - an ideal spot for both relaxing evenings and lively gatherings. Durable and stylish LVP flooring flows throughout the main living spaces. The brand-new kitchen sparkles with sleek white cabinetry, quartz counters, stainless steel range and dishwasher, and a convenient breakfast bar perfect for quick meals or entertaining. With three comfortable bedrooms and two updated full bathrooms featuring new vanities, lighting, and tilework, this home is designed for easy everyday living. A versatile family/dining space at the back of the home offers ample room for lounging or hosting, complete with a laundry closet and access to the backyard. Outside, the nearly quarter-acre lot is dotted with mature trees, a spacious paver patio, and multiple garden beds ready for your green thumb. A one-car attached carport and additional storage shed complete the package. Ideally situated near top-rated schools - including popular Dicken Elementary - this home is just minutes from several parks and Ann Arbor's vibrant west-side shopping and dining, and it offers convenient access to major highways and downtown Ann Arbor by car or The Ride's Line 27. Enjoy an easy walk to Dicken Elementary, Pioneer High School, and Michigan Stadium. Move-in ready, thoughtfully updated, and full of charm - this is Ann Arbor living at its best! Home Energy Score of 5. Download report at osi.a2gov.org/herd.
Contact an agent
Home facts
- Year built:1954
- Listing ID #:25058926
- Added:94 day(s) ago
- Updated:February 20, 2026 at 03:53 PM
Rooms and interior
- Bedrooms:3
- Total bathrooms:2
- Full bathrooms:2
- Living area:1,222 sq. ft.
Heating and cooling
- Heating:Forced Air
Structure and exterior
- Year built:1954
- Building area:1,222 sq. ft.
- Lot area:0.24 Acres
Schools
- High school:Pioneer High School
- Middle school:Slauson Middle School
- Elementary school:Dicken Elementary School
Utilities
- Water:Public
Finances and disclosures
- Price:$489,900
- Price per sq. ft.:$400.9
- Tax amount:$5,188 (2025)
New listings near 1540 Westfield Avenue
 $525,000Pending2 beds 2 baths1,850 sq. ft.
$525,000Pending2 beds 2 baths1,850 sq. ft.3472 Bella Vista Drive, Ann Arbor, MI 48108
MLS# 26005205Listed by: @PROPERTIES CHRISTIE'S INT'LAA- New
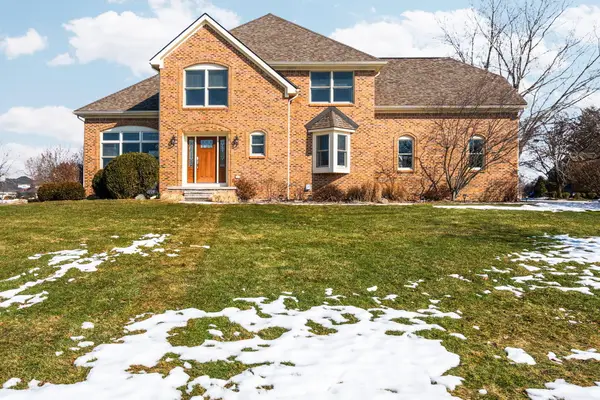 $824,900Active4 beds 3 baths2,721 sq. ft.
$824,900Active4 beds 3 baths2,721 sq. ft.1729 Monterey Court, Ann Arbor, MI 48108
MLS# 26006218Listed by: RE/MAX PLATINUM - Open Sat, 1 to 3pmNew
 $589,000Active4 beds 3 baths2,950 sq. ft.
$589,000Active4 beds 3 baths2,950 sq. ft.2822 Purley Avenue, Ann Arbor, MI 48105
MLS# 26005447Listed by: KELLER WILLIAMS ANN ARBOR MRKT - Open Sat, 11am to 1pmNew
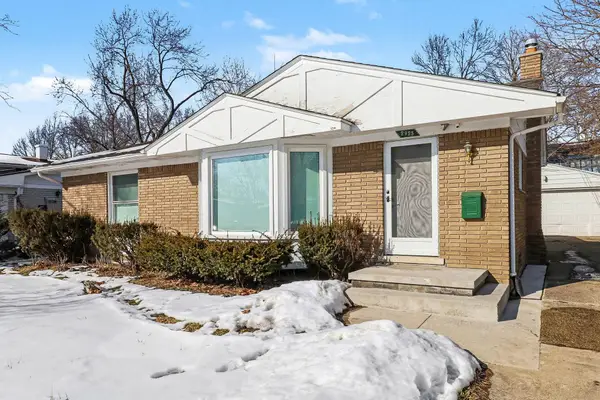 $450,000Active3 beds 2 baths1,075 sq. ft.
$450,000Active3 beds 2 baths1,075 sq. ft.2925 Aurora Street, Ann Arbor, MI 48105
MLS# 26005624Listed by: THE CHARLES REINHART COMPANY - Open Sat, 12:30 to 2:30pmNew
 $439,000Active4 beds 3 baths1,936 sq. ft.
$439,000Active4 beds 3 baths1,936 sq. ft.3220 Monument, Ann Arbor, MI 48108
MLS# 26005662Listed by: THE CHARLES REINHART COMPANY - Open Sat, 2 to 4pmNew
 $659,000Active3 beds 3 baths2,338 sq. ft.
$659,000Active3 beds 3 baths2,338 sq. ft.3158 Shamrock Court, Ann Arbor, MI 48105
MLS# 26005692Listed by: THE CHARLES REINHART COMPANY - Open Sun, 2 to 3pmNew
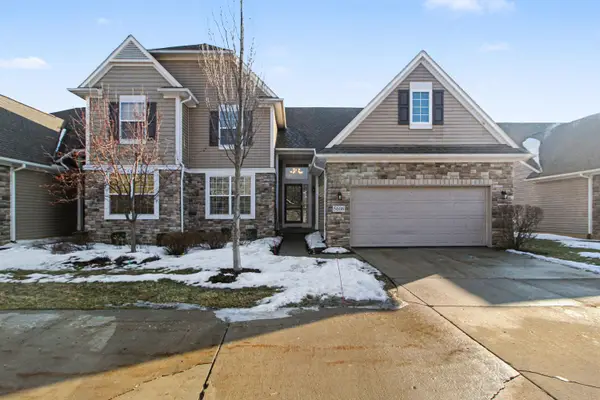 $539,900Active4 beds 4 baths3,123 sq. ft.
$539,900Active4 beds 4 baths3,123 sq. ft.5608 Gallery Park Drive, Ann Arbor, MI 48103
MLS# 26005740Listed by: NESTEGG PROPERTIES - Open Sun, 1 to 3pmNew
 $699,000Active4 beds 3 baths2,000 sq. ft.
$699,000Active4 beds 3 baths2,000 sq. ft.2051 Ascot Road, Ann Arbor, MI 48103
MLS# 26006050Listed by: @PROPERTIES CHRISTIE'S INT'LAA - Open Sun, 2 to 4pmNew
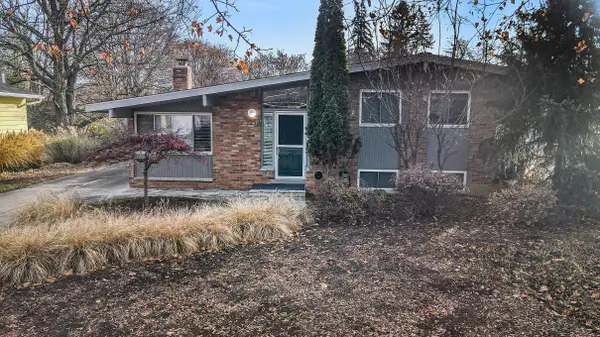 $525,000Active3 beds 2 baths1,368 sq. ft.
$525,000Active3 beds 2 baths1,368 sq. ft.1212 Wines Drive, Ann Arbor, MI 48103
MLS# 26006180Listed by: REAL ESTATE ONE INC - Open Sun, 12 to 2pmNew
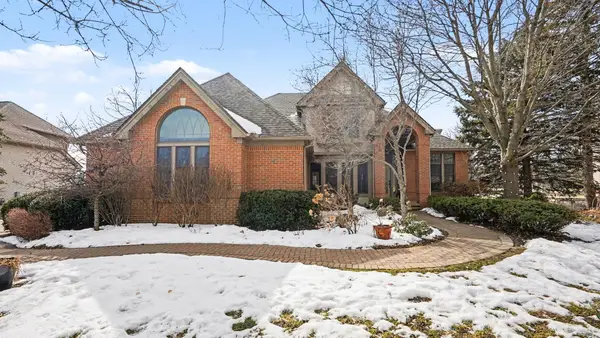 $925,000Active4 beds 4 baths4,320 sq. ft.
$925,000Active4 beds 4 baths4,320 sq. ft.5139 Polo Fields Drive, Ann Arbor, MI 48103
MLS# 26006046Listed by: THE CHARLES REINHART COMPANY

