1785 Miller Avenue, Ann Arbor, MI 48103
Local realty services provided by:ERA Greater North Properties
1785 Miller Avenue,Ann Arbor, MI 48103
$489,000
- 3 Beds
- 2 Baths
- - sq. ft.
- Single family
- Sold
Listed by: darby notaro
Office: the charles reinhart company
MLS#:25047809
Source:MI_GRAR
Sorry, we are unable to map this address
Price summary
- Price:$489,000
About this home
Open Sat Oct 18 11am-1pm. Welcome to this beautifully maintained and thoughtfully designed ranch home, just 5 minutes from downtown Ann Arbor and steps away from the peaceful trails of Miller Nature Area. This home boasts a spacious and functional floor plan, perfectly balancing comfort and privacy. The primary suite is situated on one side of the home, offering a peaceful retreat with a large en-suite bathroom and a generous walk-in closet. Bedrooms 2 and 3 are located on the opposite end, providing privacy for guests or family, and are nicely sized with ample closet space. An updated second full bath serves this wing of the home. The modern kitchen features sleek quartz countertops and opens seamlessly to a large dining area and living room, creating an inviting space for everyday living and entertaining. A stylish bar area off the kitchen enhances the entertaining possibilities. Step outside through the sliding glass door to your own private backyard oasis. This beautifully landscaped space features a patio, firepit, hot tub, and an additional bar area off the garageideal for hosting gatherings or simply relaxing in a tranquil setting. The two-car garage has been thoughtfully repurposed as a flexible space, currently used as an office, workout room, and lounge area. It can easily be converted back to a traditional garage if desired. Don't miss this rare opportunity to enjoy the best of both nature and city living in a truly exceptional home! Home energy score of 5. Download report at stream.a2gov.org.
Contact an agent
Home facts
- Year built:1984
- Listing ID #:25047809
- Added:89 day(s) ago
- Updated:December 16, 2025 at 08:01 AM
Rooms and interior
- Bedrooms:3
- Total bathrooms:2
- Full bathrooms:2
Heating and cooling
- Heating:Forced Air
Structure and exterior
- Year built:1984
Schools
- High school:Skyline High School
- Middle school:Slauson Middle School
- Elementary school:Haisley Elementary School
Utilities
- Water:Public
Finances and disclosures
- Price:$489,000
- Tax amount:$13,071 (2025)
New listings near 1785 Miller Avenue
- New
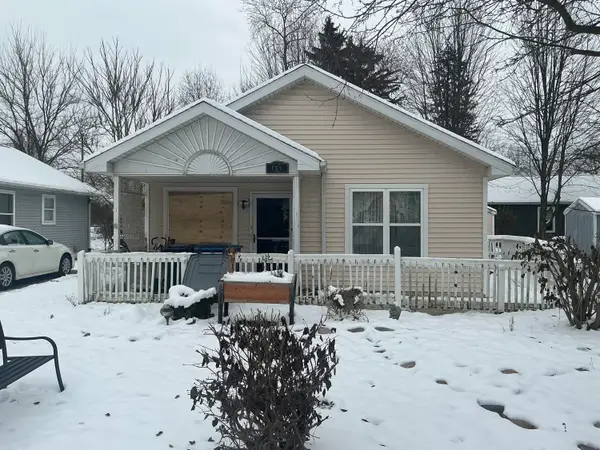 $269,000Active2 beds 1 baths975 sq. ft.
$269,000Active2 beds 1 baths975 sq. ft.65 Westover Street, Ann Arbor, MI 48103
MLS# 25061832Listed by: THE CHARLES REINHART COMPANY - New
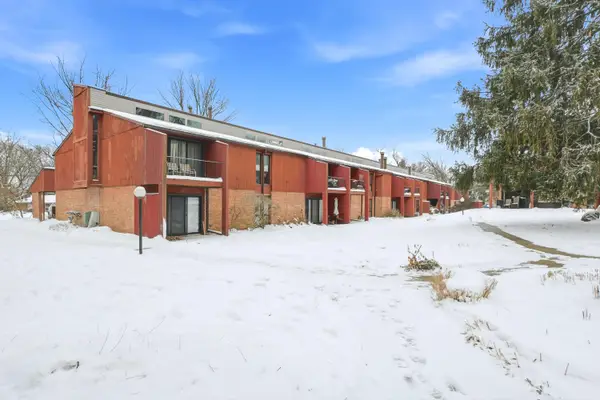 $185,000Active2 beds 2 baths1,079 sq. ft.
$185,000Active2 beds 2 baths1,079 sq. ft.2411 Packard Street #53E, Ann Arbor, MI 48104
MLS# 25061699Listed by: @PROPERTIES CHRISTIE'S INT'LAA 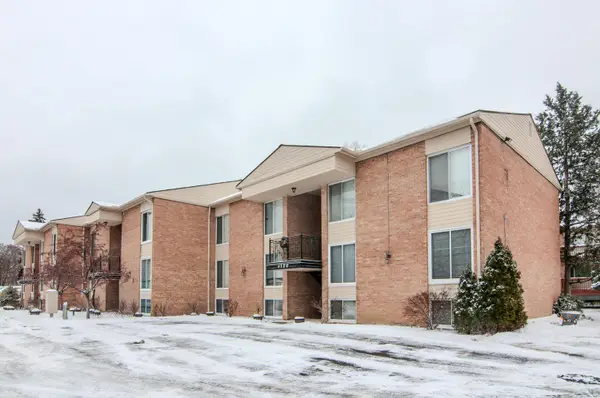 $165,000Pending1 beds 1 baths591 sq. ft.
$165,000Pending1 beds 1 baths591 sq. ft.4194 Packard Street #1, Ann Arbor, MI 48108
MLS# 25061494Listed by: THE CHARLES REINHART COMPANY- New
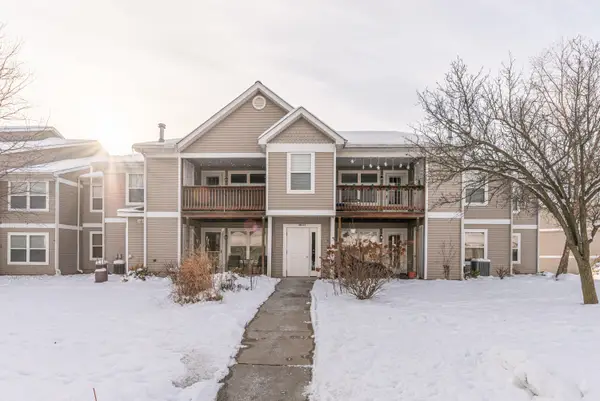 $275,000Active2 beds 2 baths1,212 sq. ft.
$275,000Active2 beds 2 baths1,212 sq. ft.1405 Millbrook Trail, Ann Arbor, MI 48108
MLS# 25061640Listed by: THE CHARLES REINHART COMPANY - New
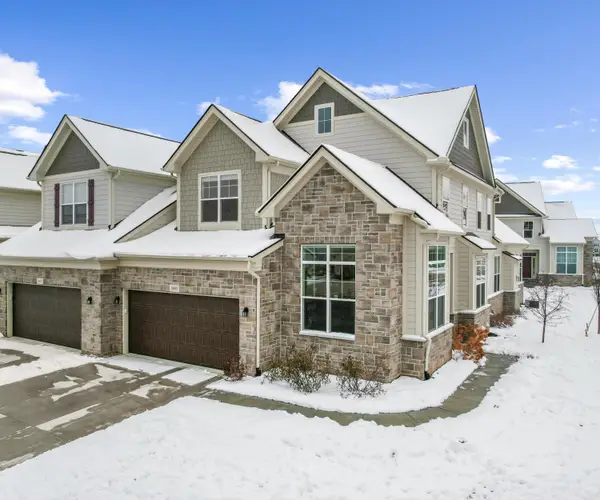 $895,000Active3 beds 4 baths4,229 sq. ft.
$895,000Active3 beds 4 baths4,229 sq. ft.3095 Millbury Lane, Ann Arbor, MI 48105
MLS# 25061616Listed by: THE CHARLES REINHART COMPANY - New
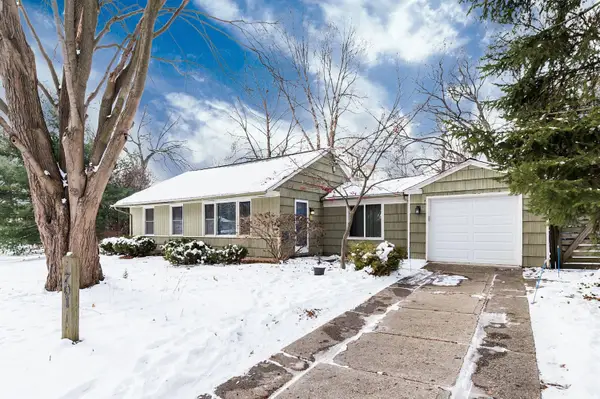 $395,000Active2 beds 1 baths944 sq. ft.
$395,000Active2 beds 1 baths944 sq. ft.701 Pomona Road, Ann Arbor, MI 48103
MLS# 25061113Listed by: KELLER WILLIAMS ANN ARBOR MRKT - New
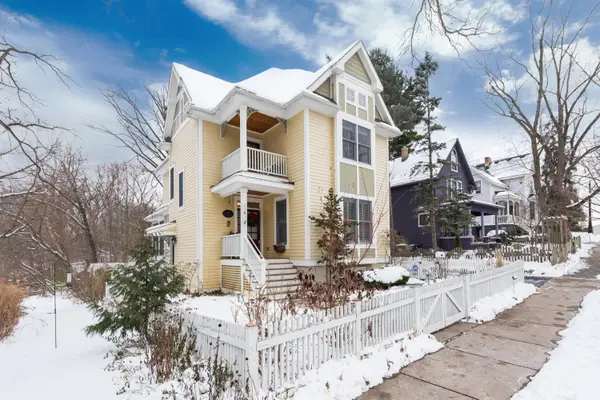 $1,300,000Active4 beds 4 baths3,582 sq. ft.
$1,300,000Active4 beds 4 baths3,582 sq. ft.116 N 7th Street, Ann Arbor, MI 48103
MLS# 25061133Listed by: KELLER WILLIAMS ANN ARBOR MRKT 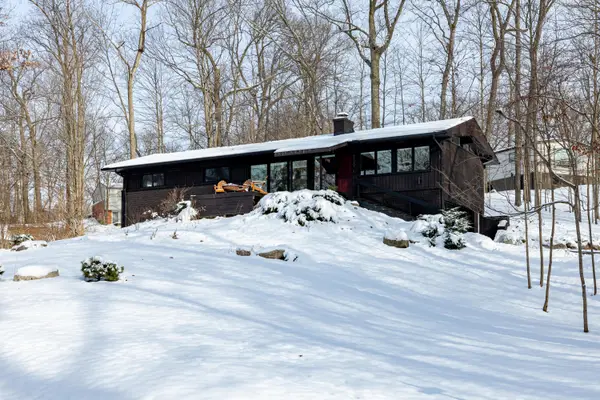 $672,000Pending4 beds 3 baths2,651 sq. ft.
$672,000Pending4 beds 3 baths2,651 sq. ft.4120 Woodland Drive, Ann Arbor, MI 48103
MLS# 25061490Listed by: KEY REALTY ONE LLC- New
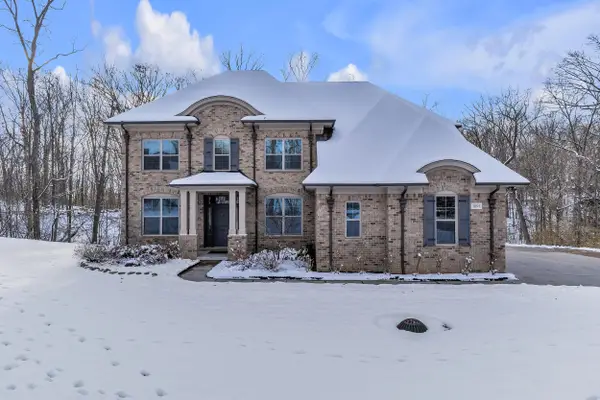 $1,440,000Active4 beds 4 baths3,268 sq. ft.
$1,440,000Active4 beds 4 baths3,268 sq. ft.1091 Green Road, Ann Arbor, MI 48105
MLS# 25061236Listed by: THE CHARLES REINHART COMPANY - New
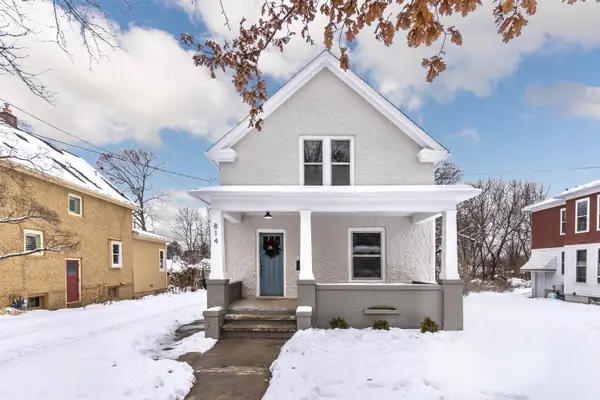 $619,000Active3 beds 3 baths1,419 sq. ft.
$619,000Active3 beds 3 baths1,419 sq. ft.814 W Jefferson Street, Ann Arbor, MI 48103
MLS# 25061138Listed by: J KELLER PROPERTIES, LLC
