1998 Bancroft Drive, Ann Arbor, MI 48108
Local realty services provided by:ERA Reardon Realty Great Lakes
1998 Bancroft Drive,Ann Arbor, MI 48108
$420,000
- 3 Beds
- 4 Baths
- - sq. ft.
- Condominium
- Sold
Listed by: cristine wilson
Office: the charles reinhart company
MLS#:25051640
Source:MI_GRAR
Sorry, we are unable to map this address
Price summary
- Price:$420,000
- Monthly HOA dues:$475
About this home
This pristine townhome has over 2,500 Sq Ft of usable living space featuring 3 bedrooms & 3 ½ baths. The entire interior has fresh paint, new LVT flooring and carpet. The kitchen has granite counters, newer stainless steel appliances, pantry, and sizeable breakfast nook. The light-filled living room boasts vaulted ceilings, skylights, gas fireplace & access to the large deck with pond views. The second floor has a versatile loft space that could be used as an office, playroom, or additional family room. The primary suite has a generous walk-in closet and full bath. The finished walkout lower level is perfect for guests with ensuite bedroom, great room, and access to the patio. The 2-car attached garage has an EV changing outlet. The home is equipped with Nest thermostat & smoke detectors, and Ring security system. The HOA covers water, sewer, lawn care, snow removal, trash & exterior maintenance. Located in Pittsfield Township, minutes to I-94, shopping, buses, and all things UM
Contact an agent
Home facts
- Year built:1992
- Listing ID #:25051640
- Added:73 day(s) ago
- Updated:December 17, 2025 at 09:13 AM
Rooms and interior
- Bedrooms:3
- Total bathrooms:4
- Full bathrooms:3
- Half bathrooms:1
Heating and cooling
- Heating:Forced Air
Structure and exterior
- Year built:1992
Schools
- High school:Pioneer High School
- Middle school:Tappan Middle School
- Elementary school:Bryant School
Utilities
- Water:Public
Finances and disclosures
- Price:$420,000
- Tax amount:$11,506 (2025)
New listings near 1998 Bancroft Drive
- New
 $229,000Active-- beds 1 baths430 sq. ft.
$229,000Active-- beds 1 baths430 sq. ft.555 E William Street #22L, Ann Arbor, MI 48104
MLS# 25062507Listed by: UNIVERSITY REALTY ASSOCIATES - New
 $7,000,000Active3 beds 4 baths5,000 sq. ft.
$7,000,000Active3 beds 4 baths5,000 sq. ft.414 S Main Street #10, Ann Arbor, MI 48104
MLS# 25062388Listed by: REAL ESTATE ONE INC  $600,000Pending3 beds 5 baths2,588 sq. ft.
$600,000Pending3 beds 5 baths2,588 sq. ft.2793 Bristol Rdg Drive #45, Ann Arbor, MI 48105
MLS# 25062411Listed by: NORFOLK REALTY LIMITED- New
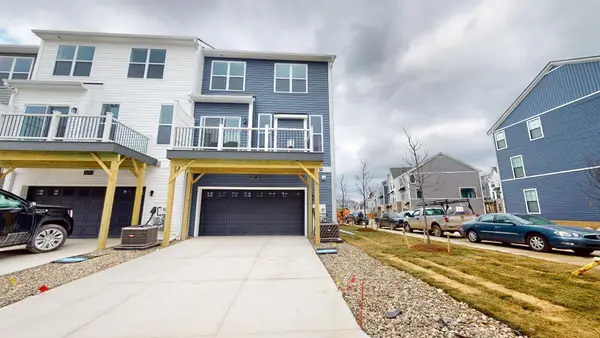 $590,000Active4 beds 4 baths2,227 sq. ft.
$590,000Active4 beds 4 baths2,227 sq. ft.2877 Rayfield Avenue, Ann Arbor, MI 48105
MLS# 25062338Listed by: THE CHARLES REINHART COMPANY - New
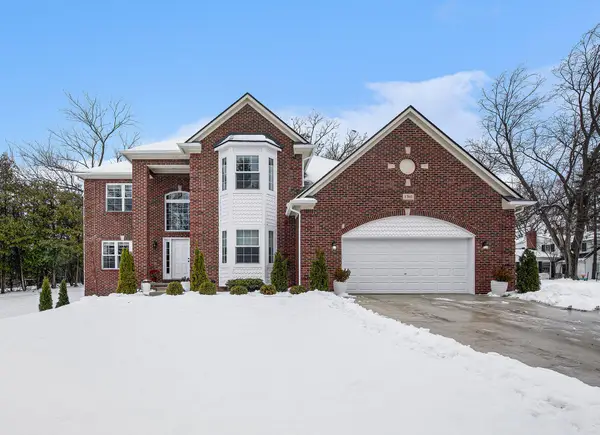 $2,195,000Active6 beds 5 baths4,126 sq. ft.
$2,195,000Active6 beds 5 baths4,126 sq. ft.1360 Fairlane Drive, Ann Arbor, MI 48104
MLS# 25061753Listed by: REAL ESTATE ONE INC - New
 $510,000Active3 beds 3 baths1,935 sq. ft.
$510,000Active3 beds 3 baths1,935 sq. ft.5620 Le Blanc Avenue, Ann Arbor, MI 48103
MLS# 25062087Listed by: KELLER WILLIAMS ANN ARBOR MRKT  $593,499Pending3 beds 3 baths2,200 sq. ft.
$593,499Pending3 beds 3 baths2,200 sq. ft.825 Brookside Drive, Ann Arbor, MI 48105
MLS# 25062204Listed by: KELLER WILLIAMS ANN ARBOR MRKT- New
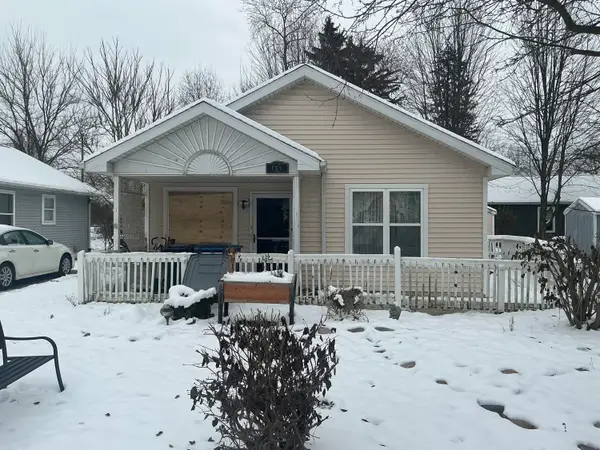 $269,000Active2 beds 1 baths975 sq. ft.
$269,000Active2 beds 1 baths975 sq. ft.65 Westover Street, Ann Arbor, MI 48103
MLS# 25061832Listed by: THE CHARLES REINHART COMPANY - New
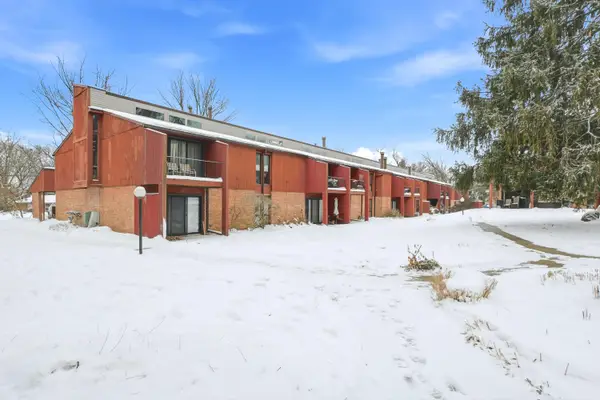 $185,000Active2 beds 2 baths1,079 sq. ft.
$185,000Active2 beds 2 baths1,079 sq. ft.2411 Packard Street #53E, Ann Arbor, MI 48104
MLS# 25061699Listed by: @PROPERTIES CHRISTIE'S INT'LAA 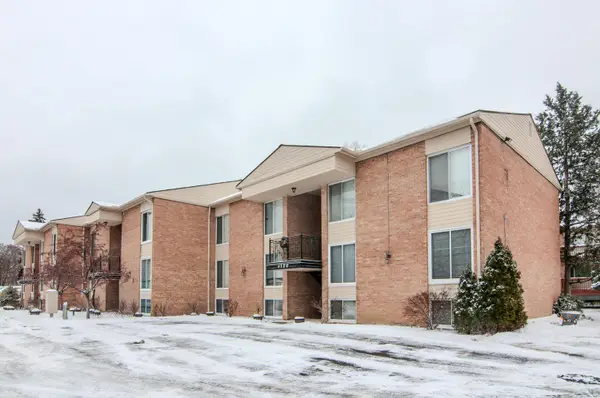 $165,000Pending1 beds 1 baths591 sq. ft.
$165,000Pending1 beds 1 baths591 sq. ft.4194 Packard Street #1, Ann Arbor, MI 48108
MLS# 25061494Listed by: THE CHARLES REINHART COMPANY
