2126 Pauline Boulevard #104, Ann Arbor, MI 48103
Local realty services provided by:ERA Reardon Realty
2126 Pauline Boulevard #104,Ann Arbor, MI 48103
$199,900
- 1 Beds
- 1 Baths
- 927 sq. ft.
- Condominium
- Pending
Listed by: ilana riback
Office: @properties christie's int'laa
MLS#:25046559
Source:MI_GRAR
Price summary
- Price:$199,900
- Price per sq. ft.:$215.64
- Monthly HOA dues:$490
About this home
Elegant Living in the City! Discover true pride of ownership in this beautifully maintained ground-floor ranch condominium in Summit View (Walden Hills II), where sophistication, comfort, & resort-style living converge with uncommon grace. The owner, a classical pianist, curated the home with refined sensibilities, creating a residence generous enough for a grand piano, where the evocative backdrop of Chopin & Bach enhances an ambiance of warmth & intentional design.
With 927 square feet of thoughtfully composed space, the home offers the ease of low-maintenance living, while permitting a lived experience larger than its dimensions suggest. Sunlight pours through two expansive glass doorwalls, illuminating the open living & dining areas, while engineered maple hardwood floors provide timeless continuity throughout. The wonderfully updated kitchen is as functional as it is stylish, featuring quartz countertops, a marble backsplash, stainless steel appliances, a deep farm-style sink with pull-down chef's faucet, & coordinated cabinetry in a lovely natural wood tone.
Life here flows seamlessly outdoors to the largest private patio format in the community, freshly stained with Cabot's Australian Timber Oil. Mature greenery offers both privacy & serenity, while a fairytale stone path leads to your own private back entrance. This south-facing setting offers all-day light, gentle breezes, & a perfect stage for entertaining or unwinding.
The extra-large bedroom surprises with its expansive scale, comfortably accommodating a queen or king bed set while still leaving room for an office, personal gym equipment, additional furnishings, or a dedicated hobby area. Anchored by an oversized walk-in closet with built-in wraparound shelving, the room blends utility with indulgence. The bathroom is equally refined, appointed with Spanish quartz counters, an undermount porcelain sink, abundant vanity storage, sleek hardware, & a tub/shower combination finished in timeless tones.
The foyer enhances daily living with a generous coat closet & two tall, deep pantries that frame the kitchen entrance, offering storage as practical as it is discreet. Adjacent to this space, a transitional area between the foyer & living room serves as an additional anteroom, often customized in this floorplan as a drop zone or mudroom, a reading nook, an office alcove, or even a built-in bar or display area for books & art.
Everyday convenience is assured with a deeded covered carport (#103A, steps from the front entrance), secure digital entry at the unit's front door with Schlage keypad lock, & a keyed-access laundry facility located directly next door, roughly eight feet away. It feels like an extension of the home, yet it is fully equipped with multiple machines & maintained entirely by the HOA. This residents-only utility space also provides secure bike storage & private storage lockers. Recent updates further enhance peace of mind, including a new bathroom exhaust fan motor (2024), a new furnace motor (2025), a Sensi thermostat, & freshly neutral, blemish-free walls.
Walden Hills elevates life beyond the unit with resort-style amenities: an enviable, sparkling indoor pool for year-round swimming, racquetball court, wooden sauna, well-appointed fitness center, & large and welcoming lounge/library with cozy fireplace, stocked games, clubhouse kitchen, multiple study spaces, & private breakout office suites.
Set at one of Ann Arbor's highest elevations, the community is both peaceful & connected, just 1.5 miles from Michigan Stadium & only minutes to the cultural, dining & shopping highlights of downtown Ann Arbor and the old and new west side attractions!
Unit 104 is not the typical condo. It is a meticulously cared-for retreat that offers elegance, privacy & the thoughtful updates and community amenities that today's buyers expect. A home of character & dignity, designed for those with discerning taste, at a truly unbeatable value for the Ann Arbor market.
Schedule your private showing today & experience elegant, enriched city living at its finest!
Additional community information can be found at: https://www.summitviewcondos.com/
Note: Storage unit #95 is currently in use by the owner - the most conveniently located and largest locker, set just inside the laundry room. This non-deeded locker can be transferred to new owner via hand-off. The system is typically first come first serve as needed by residents, and there are many extra lockers available in the large storage room accessed via the back door in the laundry room.
Contact an agent
Home facts
- Year built:1959
- Listing ID #:25046559
- Added:154 day(s) ago
- Updated:February 13, 2026 at 04:52 PM
Rooms and interior
- Bedrooms:1
- Total bathrooms:1
- Full bathrooms:1
- Living area:927 sq. ft.
Heating and cooling
- Heating:Forced Air
Structure and exterior
- Year built:1959
- Building area:927 sq. ft.
- Lot area:0.04 Acres
Schools
- High school:Pioneer High School
- Middle school:Slauson Middle School
- Elementary school:Dicken Elementary School
Utilities
- Water:Public
Finances and disclosures
- Price:$199,900
- Price per sq. ft.:$215.64
- Tax amount:$2,781 (2025)
New listings near 2126 Pauline Boulevard #104
- New
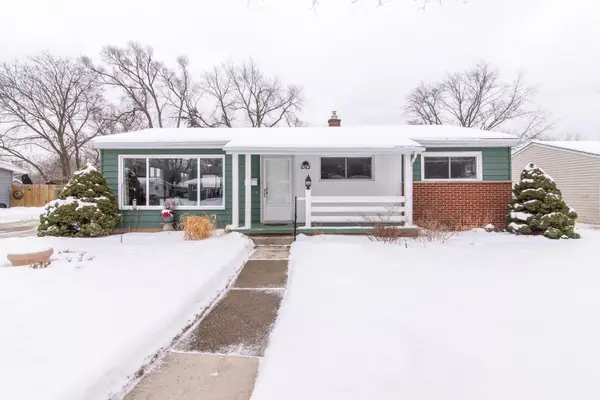 $375,000Active3 beds 2 baths1,062 sq. ft.
$375,000Active3 beds 2 baths1,062 sq. ft.2723 Radcliffe Avenue, Ann Arbor, MI 48104
MLS# 26004614Listed by: THE CHARLES REINHART COMPANY - Open Sat, 12 to 2pmNew
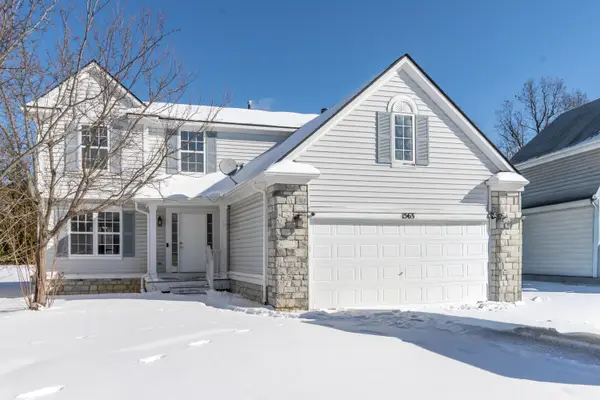 $430,000Active3 beds 3 baths2,032 sq. ft.
$430,000Active3 beds 3 baths2,032 sq. ft.1563 Scio Ridge Road, Ann Arbor, MI 48103
MLS# 26005147Listed by: THE CHARLES REINHART COMPANY - New
 $399,000Active4 beds 3 baths2,169 sq. ft.
$399,000Active4 beds 3 baths2,169 sq. ft.2176 Overlook Court, Ann Arbor, MI 48103
MLS# 26004919Listed by: HOWARD HANNA REAL ESTATE - New
 $525,000Active4 beds 3 baths2,339 sq. ft.
$525,000Active4 beds 3 baths2,339 sq. ft.2901 E Eisenhower Parkway, Ann Arbor, MI 48108
MLS# 26004900Listed by: THE CHARLES REINHART COMPANY - New
 $1,184,000Active4 beds 4 baths5,688 sq. ft.
$1,184,000Active4 beds 4 baths5,688 sq. ft.2040 Bay Hill Court, Ann Arbor, MI 48108
MLS# 26004786Listed by: THE CHARLES REINHART COMPANY - New
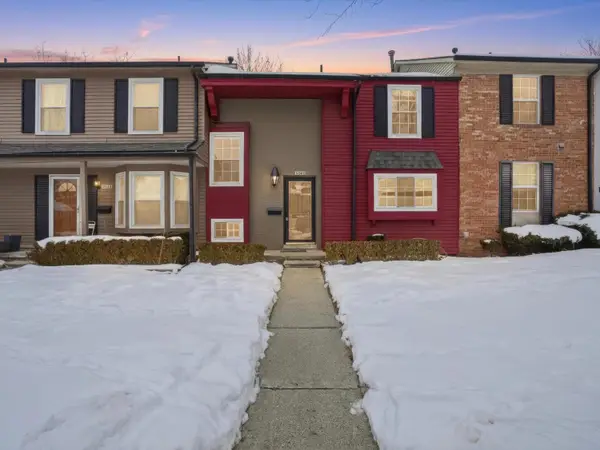 $299,000Active3 beds 2 baths1,401 sq. ft.
$299,000Active3 beds 2 baths1,401 sq. ft.3184 Bolgos Circle, Ann Arbor, MI 48105
MLS# 26004667Listed by: @PROPERTIES CHRISTIE'S INT'LAA - New
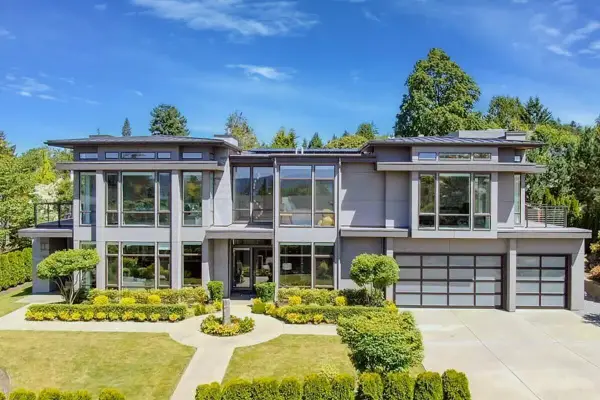 $3,149,000Active5 beds 6 baths5,850 sq. ft.
$3,149,000Active5 beds 6 baths5,850 sq. ft.5902 Cherry Hill Road, Ann Arbor, MI 48105
MLS# 26003821Listed by: BRANDT REAL ESTATE - Open Sun, 1 to 4pmNew
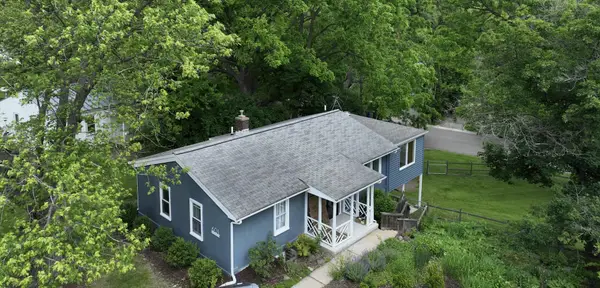 $459,000Active4 beds 1 baths1,176 sq. ft.
$459,000Active4 beds 1 baths1,176 sq. ft.601 Cressfield Lane, Ann Arbor, MI 48103
MLS# 26004589Listed by: BOB WHITE REALTY - New
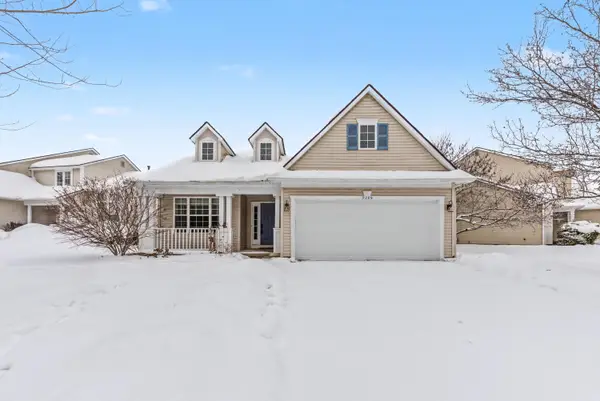 $480,000Active4 beds 3 baths2,089 sq. ft.
$480,000Active4 beds 3 baths2,089 sq. ft.3209 Aldwych Circle, Ann Arbor, MI 48105
MLS# 26004560Listed by: J KELLER PROPERTIES, LLC - New
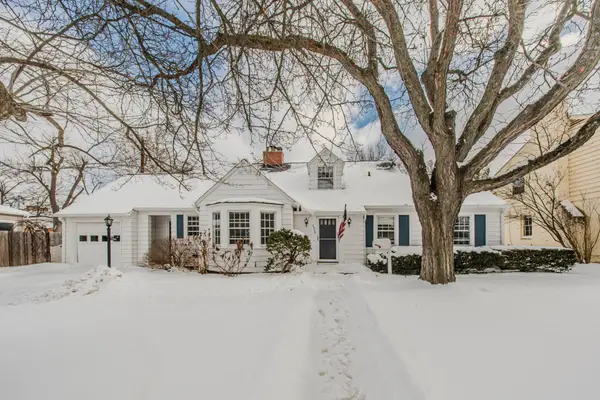 $639,900Active5 beds 2 baths2,180 sq. ft.
$639,900Active5 beds 2 baths2,180 sq. ft.2505 Brockman Boulevard, Ann Arbor, MI 48104
MLS# 26003861Listed by: THE CHARLES REINHART COMPANY

