2127 Pauline Court, Ann Arbor, MI 48103
Local realty services provided by:ERA Reardon Realty Great Lakes
Listed by: scott nelson
Office: charles by reinhart
MLS#:25053976
Source:MI_GRAR
Price summary
- Price:$294,900
- Price per sq. ft.:$215.57
- Monthly HOA dues:$440
About this home
OPEN HOUSE SATURDAY, OCT. 25 from 12-2! Come on by!
Welcome to your next chapter.
 Located just minutes from downtown Ann Arbor and lovingly maintained by the same owner for the past 40 years, this beautiful 3-bedroom (third currently set up in the lower level), 2.5-bath townhome in the desirable Walden Village community offers convenience, charm, and space at incredible value.
Step inside to a bright, open-concept main floor with neutral finishes — move-in ready and easy to personalize. The kitchen offers ample storage and flows seamlessly into a spacious dining and living area, ideal for hosting or relaxing. Just off the living room, enjoy your morning coffee or unwind after work on the private fenced patio overlooking a peaceful green space.
Upstairs, you'll find two bedrooms, each with large closets, connected by a convenient Jack-and-Jill ensuite bath, offering flexibility for a home office, guest space, or whatever fits your lifestyle. The walkout lower level has been thoughtfully set up for long-term guests, complete with a full bathroom and sliding glass door leading to a second patio that fills the space with natural light.
The generous, private 2-car garage located just steps from the front door is a HUGE benefit, and not often found in this price point.
The ideal location; just minutes from Michigan Medicine, U-M Central Campus, and downtown Ann Arbor, with easy access to I-94 and public transportation. Whether you're a first-time buyer, relocating professional, or searching for a stylish second home, 2127 Pauline Ct is the smart choice.
Home Energy Score: 6. Download the full report at osi.a2gov.org/herd.
Contact an agent
Home facts
- Year built:1975
- Listing ID #:25053976
- Added:57 day(s) ago
- Updated:December 17, 2025 at 10:04 AM
Rooms and interior
- Bedrooms:3
- Total bathrooms:3
- Full bathrooms:2
- Half bathrooms:1
- Living area:1,716 sq. ft.
Heating and cooling
- Heating:Forced Air
Structure and exterior
- Year built:1975
- Building area:1,716 sq. ft.
- Lot area:0.02 Acres
Schools
- High school:Pioneer High School
- Middle school:Slauson Middle School
- Elementary school:Dicken Elementary School
Utilities
- Water:Public
Finances and disclosures
- Price:$294,900
- Price per sq. ft.:$215.57
- Tax amount:$2,025 (2025)
New listings near 2127 Pauline Court
- New
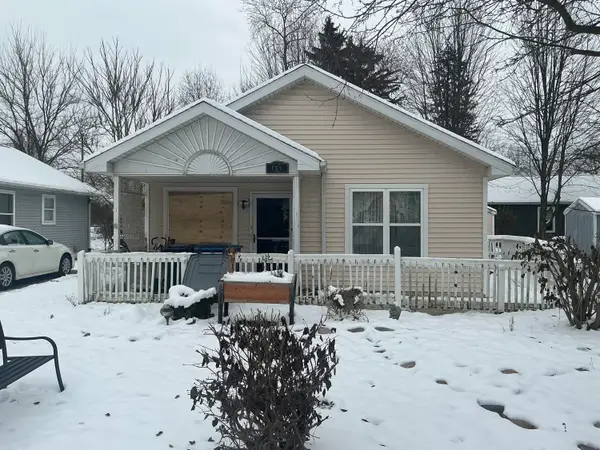 $269,000Active2 beds 1 baths975 sq. ft.
$269,000Active2 beds 1 baths975 sq. ft.65 Westover Street, Ann Arbor, MI 48103
MLS# 25061832Listed by: THE CHARLES REINHART COMPANY - New
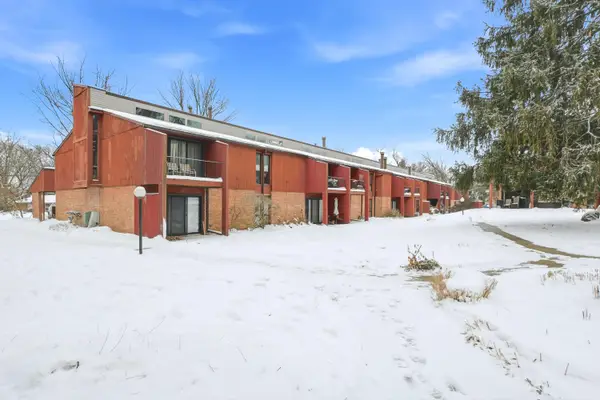 $185,000Active2 beds 2 baths1,079 sq. ft.
$185,000Active2 beds 2 baths1,079 sq. ft.2411 Packard Street #53E, Ann Arbor, MI 48104
MLS# 25061699Listed by: @PROPERTIES CHRISTIE'S INT'LAA 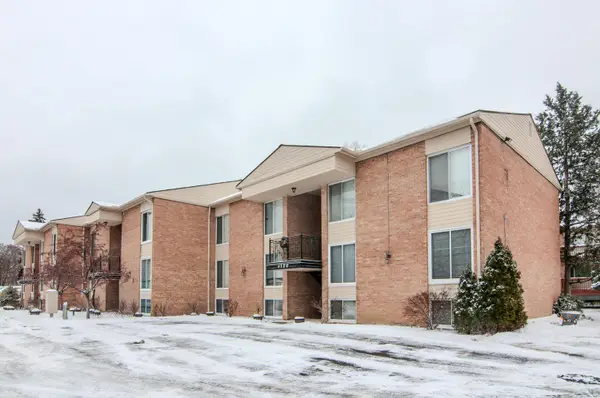 $165,000Pending1 beds 1 baths591 sq. ft.
$165,000Pending1 beds 1 baths591 sq. ft.4194 Packard Street #1, Ann Arbor, MI 48108
MLS# 25061494Listed by: THE CHARLES REINHART COMPANY- New
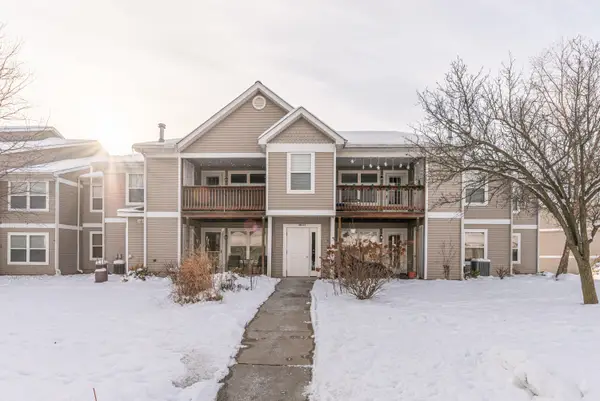 $275,000Active2 beds 2 baths1,212 sq. ft.
$275,000Active2 beds 2 baths1,212 sq. ft.1405 Millbrook Trail, Ann Arbor, MI 48108
MLS# 25061640Listed by: THE CHARLES REINHART COMPANY - New
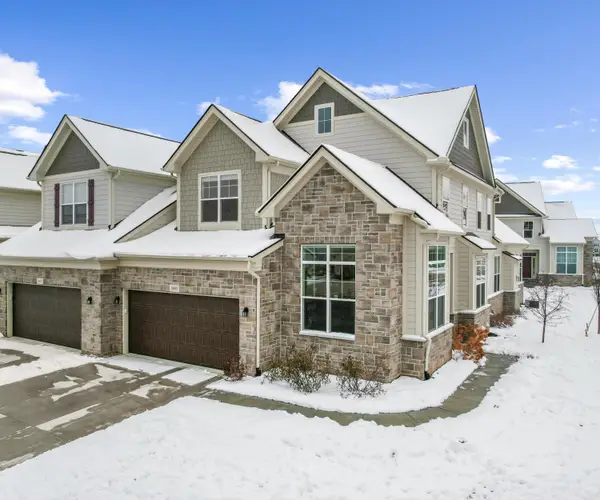 $895,000Active3 beds 4 baths4,229 sq. ft.
$895,000Active3 beds 4 baths4,229 sq. ft.3095 Millbury Lane, Ann Arbor, MI 48105
MLS# 25061616Listed by: THE CHARLES REINHART COMPANY - New
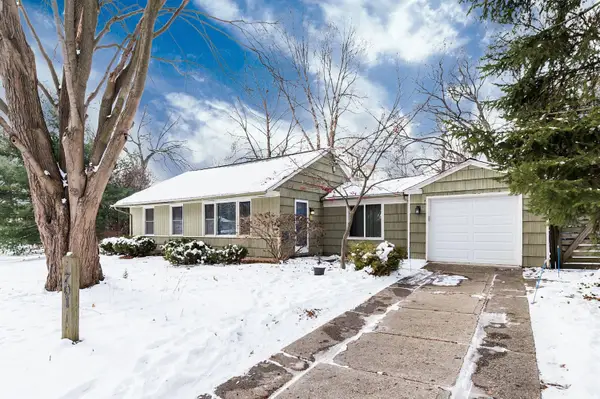 $395,000Active2 beds 1 baths944 sq. ft.
$395,000Active2 beds 1 baths944 sq. ft.701 Pomona Road, Ann Arbor, MI 48103
MLS# 25061113Listed by: KELLER WILLIAMS ANN ARBOR MRKT - New
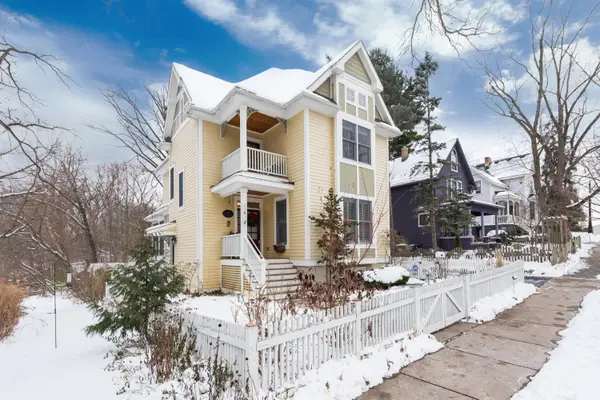 $1,300,000Active4 beds 4 baths3,582 sq. ft.
$1,300,000Active4 beds 4 baths3,582 sq. ft.116 N 7th Street, Ann Arbor, MI 48103
MLS# 25061133Listed by: KELLER WILLIAMS ANN ARBOR MRKT 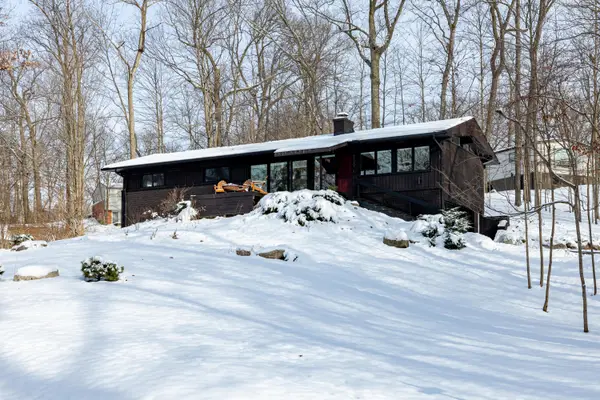 $672,000Pending4 beds 3 baths2,651 sq. ft.
$672,000Pending4 beds 3 baths2,651 sq. ft.4120 Woodland Drive, Ann Arbor, MI 48103
MLS# 25061490Listed by: KEY REALTY ONE LLC- New
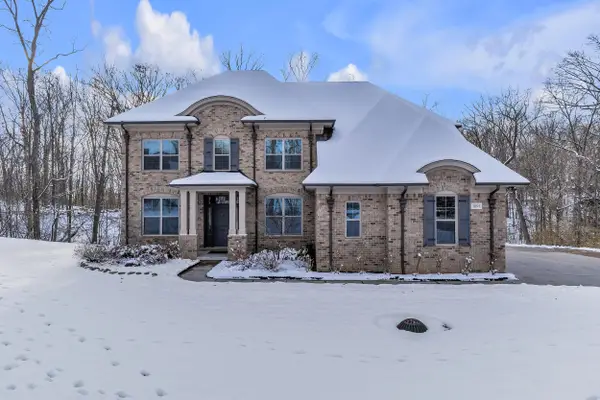 $1,440,000Active4 beds 4 baths3,268 sq. ft.
$1,440,000Active4 beds 4 baths3,268 sq. ft.1091 Green Road, Ann Arbor, MI 48105
MLS# 25061236Listed by: THE CHARLES REINHART COMPANY - New
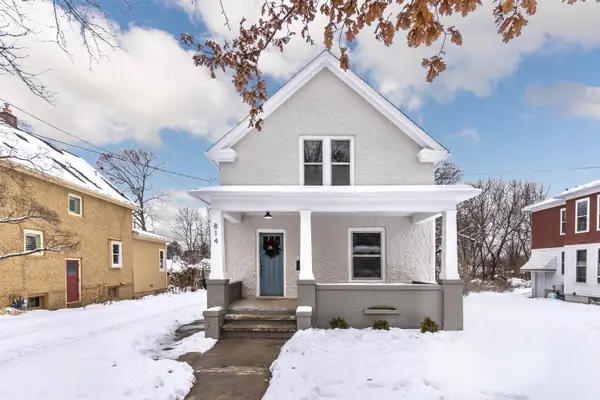 $619,000Active3 beds 3 baths1,419 sq. ft.
$619,000Active3 beds 3 baths1,419 sq. ft.814 W Jefferson Street, Ann Arbor, MI 48103
MLS# 25061138Listed by: J KELLER PROPERTIES, LLC
