2165 Pauline Court, Ann Arbor, MI 48103
Local realty services provided by:ERA Reardon Realty
2165 Pauline Court,Ann Arbor, MI 48103
$285,000
- 2 Beds
- 2 Baths
- - sq. ft.
- Condominium
- Sold
Listed by: diane ratkovich, victoria evans
Office: howard hanna real estate
MLS#:25027053
Source:MI_GRAR
Sorry, we are unable to map this address
Price summary
- Price:$285,000
- Monthly HOA dues:$440
About this home
Motivated seller, fantastic price improvement. A beautiful home in a great location and the ease of condo living all wrapped in a private setting surrounded by nature.! Brand new Anderson windows and door wall. Enjoy the open first floor starting with large entry stylish & half bath. The lovely functional kitchen leads to the dining room with luxury faux wood flooring. Enjoy the ''sunken'' living room offering a wood burning fireplace, new carpeting and access to your private deck. Upstairs is a fresh primary bedroom with 2 large sliding windows looking out on green space, and a large walk-through closet leading to the full Jack and Jill bath. The second bedroom boasts a wall of closet and recessed lighting. Make use of the full basement for storage, workshop or can be finished for additional living space. The laundry room is equipped with washer, dryer and a laundry sink. Detached 2 car garage just steps away from the front door . Bonus. This home has just had all of the windows and the doorwall replaced with new Anderson Windows, keeping it more energy efficient than ever. The two car garage has an entry door only steps away from your front door! A great value in Ann Arbor Area. HERD score of 5. For more information, see a2gov.org.
Contact an agent
Home facts
- Year built:1975
- Listing ID #:25027053
- Added:192 day(s) ago
- Updated:December 17, 2025 at 09:12 AM
Rooms and interior
- Bedrooms:2
- Total bathrooms:2
- Full bathrooms:1
- Half bathrooms:1
Heating and cooling
- Heating:Forced Air
Structure and exterior
- Year built:1975
Schools
- High school:Pioneer High School
- Middle school:Slauson Middle School
- Elementary school:Dicken Elementary School
Utilities
- Water:Public
Finances and disclosures
- Price:$285,000
- Tax amount:$4,250 (2024)
New listings near 2165 Pauline Court
- New
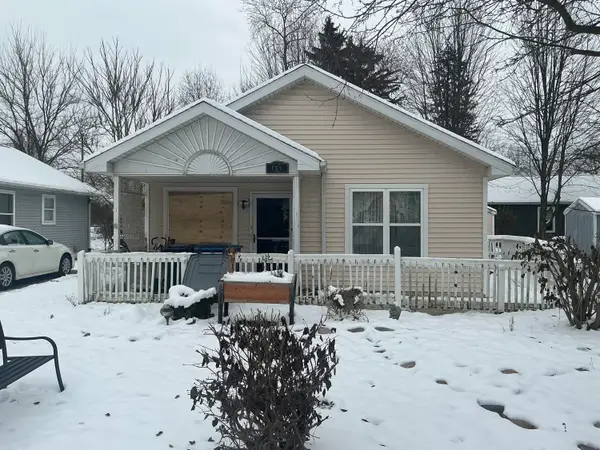 $269,000Active2 beds 1 baths975 sq. ft.
$269,000Active2 beds 1 baths975 sq. ft.65 Westover Street, Ann Arbor, MI 48103
MLS# 25061832Listed by: THE CHARLES REINHART COMPANY - New
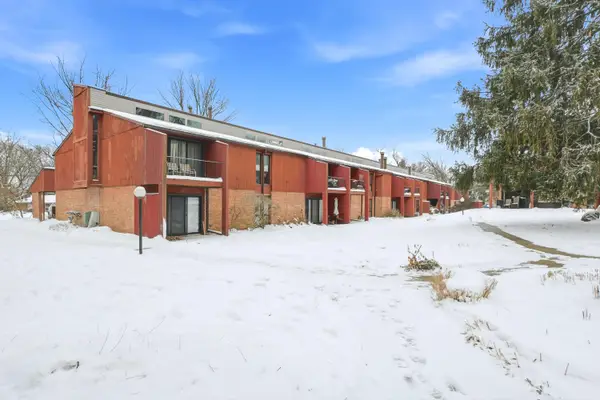 $185,000Active2 beds 2 baths1,079 sq. ft.
$185,000Active2 beds 2 baths1,079 sq. ft.2411 Packard Street #53E, Ann Arbor, MI 48104
MLS# 25061699Listed by: @PROPERTIES CHRISTIE'S INT'LAA 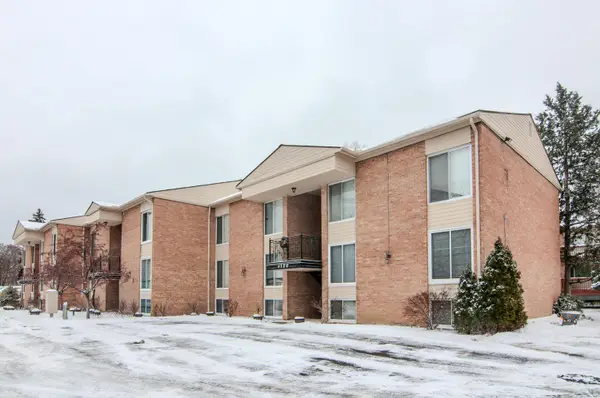 $165,000Pending1 beds 1 baths591 sq. ft.
$165,000Pending1 beds 1 baths591 sq. ft.4194 Packard Street #1, Ann Arbor, MI 48108
MLS# 25061494Listed by: THE CHARLES REINHART COMPANY- New
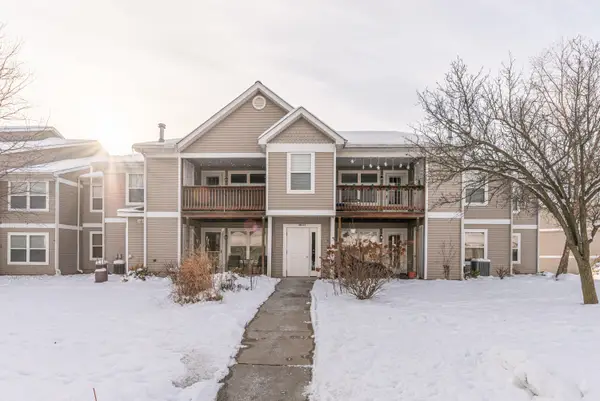 $275,000Active2 beds 2 baths1,212 sq. ft.
$275,000Active2 beds 2 baths1,212 sq. ft.1405 Millbrook Trail, Ann Arbor, MI 48108
MLS# 25061640Listed by: THE CHARLES REINHART COMPANY - New
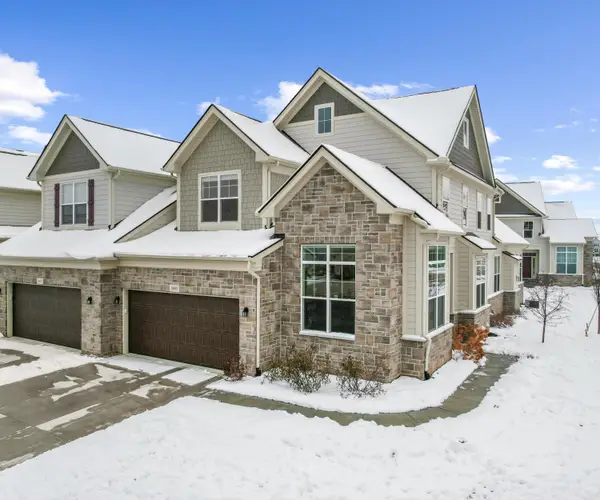 $895,000Active3 beds 4 baths4,229 sq. ft.
$895,000Active3 beds 4 baths4,229 sq. ft.3095 Millbury Lane, Ann Arbor, MI 48105
MLS# 25061616Listed by: THE CHARLES REINHART COMPANY - New
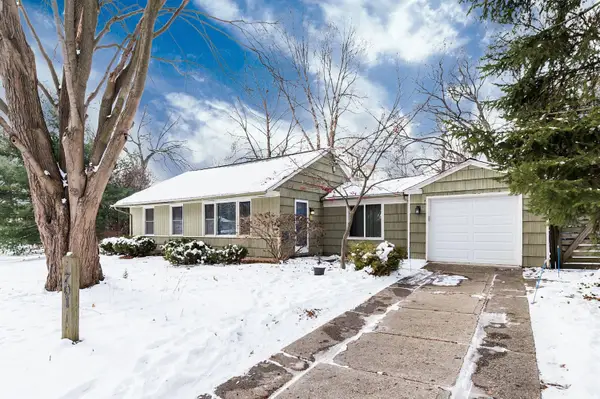 $395,000Active2 beds 1 baths944 sq. ft.
$395,000Active2 beds 1 baths944 sq. ft.701 Pomona Road, Ann Arbor, MI 48103
MLS# 25061113Listed by: KELLER WILLIAMS ANN ARBOR MRKT - New
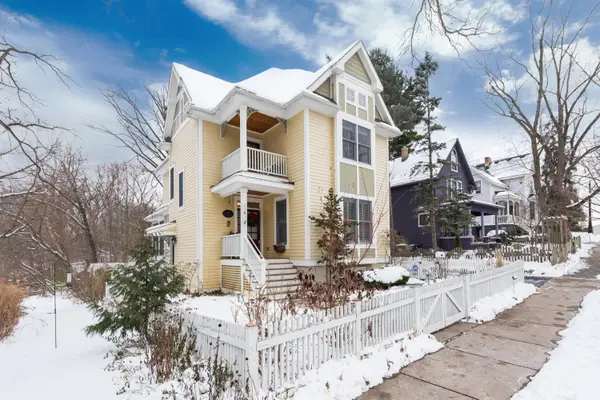 $1,300,000Active4 beds 4 baths3,582 sq. ft.
$1,300,000Active4 beds 4 baths3,582 sq. ft.116 N 7th Street, Ann Arbor, MI 48103
MLS# 25061133Listed by: KELLER WILLIAMS ANN ARBOR MRKT 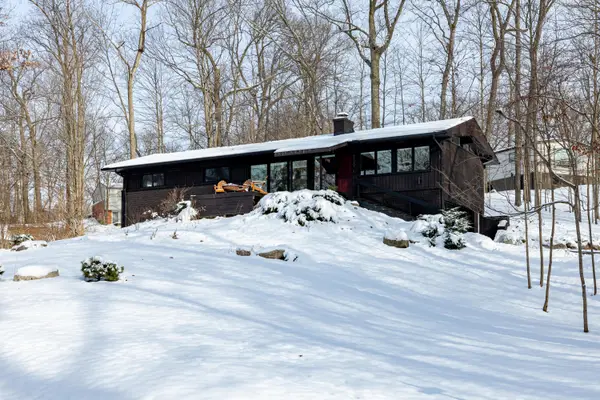 $672,000Pending4 beds 3 baths2,651 sq. ft.
$672,000Pending4 beds 3 baths2,651 sq. ft.4120 Woodland Drive, Ann Arbor, MI 48103
MLS# 25061490Listed by: KEY REALTY ONE LLC- New
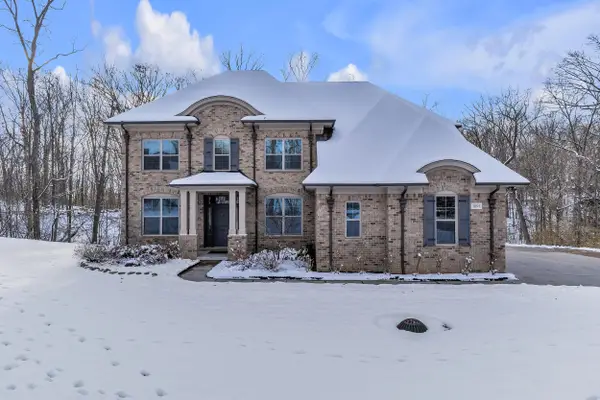 $1,440,000Active4 beds 4 baths3,268 sq. ft.
$1,440,000Active4 beds 4 baths3,268 sq. ft.1091 Green Road, Ann Arbor, MI 48105
MLS# 25061236Listed by: THE CHARLES REINHART COMPANY - New
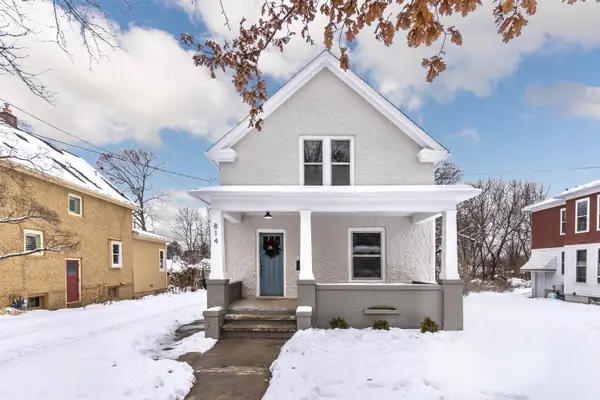 $619,000Active3 beds 3 baths1,419 sq. ft.
$619,000Active3 beds 3 baths1,419 sq. ft.814 W Jefferson Street, Ann Arbor, MI 48103
MLS# 25061138Listed by: J KELLER PROPERTIES, LLC
