223 E Ann Street #6, Ann Arbor, MI 48104
Local realty services provided by:ERA Reardon Realty Great Lakes
223 E Ann Street #6,Ann Arbor, MI 48104
$725,000
- 3 Beds
- 3 Baths
- 1,632 sq. ft.
- Condominium
- Active
Upcoming open houses
- Sat, Feb 2101:00 pm - 03:00 pm
Listed by: jean wedemeyer
Office: the charles reinhart company
MLS#:26006133
Source:MI_GRAR
Price summary
- Price:$725,000
- Price per sq. ft.:$444.24
- Monthly HOA dues:$329
About this home
Historic Armory condo like new! Enjoy all-new mechanicals, windows, kitchen, skylight, carpet, lighting & more. Just steps from Kerrytown, this bright urban retreat offers 1,632 SF of finished space, including a stunning top-floor loft bedroom with windows that open and close for light or privacy. The spacious primary suite features a walk-in closet and a bath with walk-in shower is close by. The open main level is perfect for entertaining with a reimagined kitchen w/breakfast bar, dining space & living area. A powder room is located off the foyer. Lower level includes a 3rd bedroom or family room, 2nd full bath & laundry. One deeded parking space in the lot. Residents enjoy a shared fitness room & private patio. Plentiful street parking on Ann & Fifth. A light-filled, move-in ready home in an unbeatable location! Furniture is included in the price with the exception of a few items.
Contact an agent
Home facts
- Year built:1930
- Listing ID #:26006133
- Added:150 day(s) ago
- Updated:February 20, 2026 at 03:53 PM
Rooms and interior
- Bedrooms:3
- Total bathrooms:3
- Full bathrooms:2
- Half bathrooms:1
- Living area:1,632 sq. ft.
Heating and cooling
- Heating:Forced Air
Structure and exterior
- Year built:1930
- Building area:1,632 sq. ft.
Schools
- High school:Skyline High School
- Middle school:Forsythe Middle School
- Elementary school:Bach Elementary School
Utilities
- Water:Public
Finances and disclosures
- Price:$725,000
- Price per sq. ft.:$444.24
- Tax amount:$17,038 (2025)
New listings near 223 E Ann Street #6
 $525,000Pending2 beds 2 baths1,850 sq. ft.
$525,000Pending2 beds 2 baths1,850 sq. ft.3472 Bella Vista Drive, Ann Arbor, MI 48108
MLS# 26005205Listed by: @PROPERTIES CHRISTIE'S INT'LAA- New
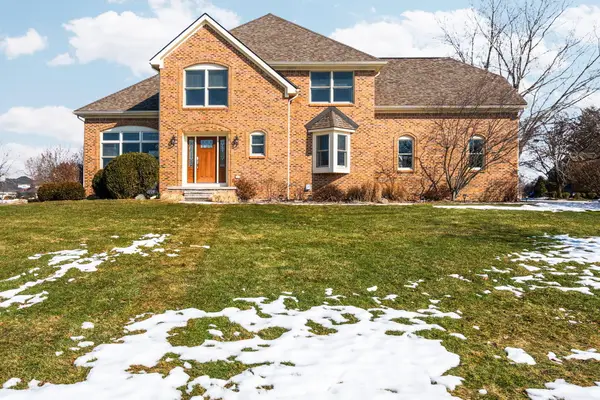 $824,900Active4 beds 3 baths2,721 sq. ft.
$824,900Active4 beds 3 baths2,721 sq. ft.1729 Monterey Court, Ann Arbor, MI 48108
MLS# 26006218Listed by: RE/MAX PLATINUM - Open Sat, 1 to 3pmNew
 $589,000Active4 beds 3 baths2,950 sq. ft.
$589,000Active4 beds 3 baths2,950 sq. ft.2822 Purley Avenue, Ann Arbor, MI 48105
MLS# 26005447Listed by: KELLER WILLIAMS ANN ARBOR MRKT - Open Sat, 11am to 1pmNew
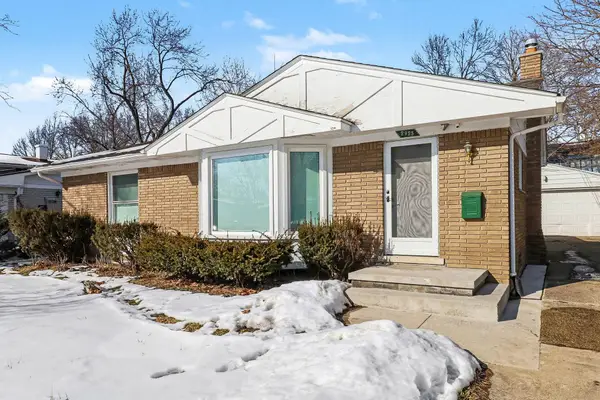 $450,000Active3 beds 2 baths1,075 sq. ft.
$450,000Active3 beds 2 baths1,075 sq. ft.2925 Aurora Street, Ann Arbor, MI 48105
MLS# 26005624Listed by: THE CHARLES REINHART COMPANY - Open Sat, 12:30 to 2:30pmNew
 $439,000Active4 beds 3 baths1,936 sq. ft.
$439,000Active4 beds 3 baths1,936 sq. ft.3220 Monument, Ann Arbor, MI 48108
MLS# 26005662Listed by: THE CHARLES REINHART COMPANY - Open Sat, 2 to 4pmNew
 $659,000Active3 beds 3 baths2,338 sq. ft.
$659,000Active3 beds 3 baths2,338 sq. ft.3158 Shamrock Court, Ann Arbor, MI 48105
MLS# 26005692Listed by: THE CHARLES REINHART COMPANY - Open Sun, 2 to 3pmNew
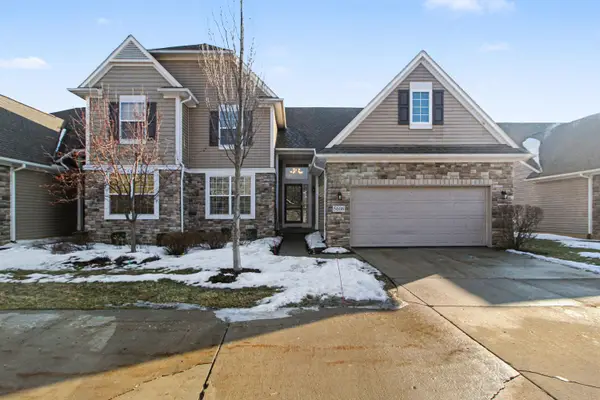 $539,900Active4 beds 4 baths3,123 sq. ft.
$539,900Active4 beds 4 baths3,123 sq. ft.5608 Gallery Park Drive, Ann Arbor, MI 48103
MLS# 26005740Listed by: NESTEGG PROPERTIES - Open Sun, 1 to 3pmNew
 $699,000Active4 beds 3 baths2,000 sq. ft.
$699,000Active4 beds 3 baths2,000 sq. ft.2051 Ascot Road, Ann Arbor, MI 48103
MLS# 26006050Listed by: @PROPERTIES CHRISTIE'S INT'LAA - Open Sun, 2 to 4pmNew
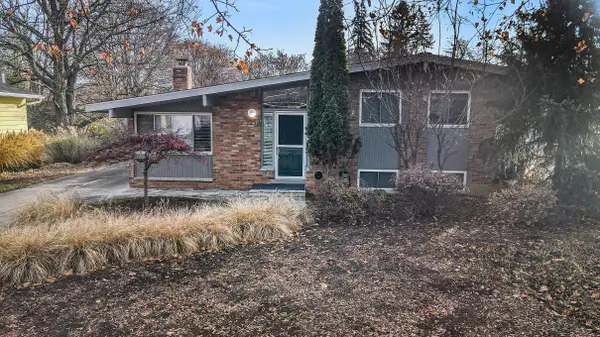 $525,000Active3 beds 2 baths1,368 sq. ft.
$525,000Active3 beds 2 baths1,368 sq. ft.1212 Wines Drive, Ann Arbor, MI 48103
MLS# 26006180Listed by: REAL ESTATE ONE INC - Open Sun, 12 to 2pmNew
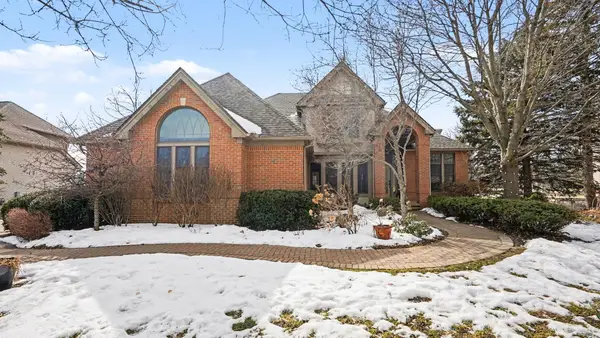 $925,000Active4 beds 4 baths4,320 sq. ft.
$925,000Active4 beds 4 baths4,320 sq. ft.5139 Polo Fields Drive, Ann Arbor, MI 48103
MLS# 26006046Listed by: THE CHARLES REINHART COMPANY

