2311 Placid Way, Ann Arbor, MI 48105
Local realty services provided by:ERA Reardon Realty Great Lakes
2311 Placid Way,Ann Arbor, MI 48105
$720,000
- 4 Beds
- 3 Baths
- - sq. ft.
- Single family
- Sold
Listed by: matthew dejanovich
Office: real estate one inc
MLS#:25053816
Source:MI_GRAR
Sorry, we are unable to map this address
Price summary
- Price:$720,000
- Monthly HOA dues:$116
About this home
This completely updated Traver Vistas transitional contemporary home has all the modern updates you've been hoping for in one of NE Ann Arbor's most popular neighborhoods. You will love the setting of this truly spectacular home with mature trees, extensive landscaping, and an oversized deck. The interior of this home sparkles. Highlights include Maple hardwood floors through the main and upper levels, upgraded trim and door casing, newer kitchen with sleek cherry cabinets, quartz counter, and a large pantry, open concept family with vaulted ceiling, skylights, and a full height brick fireplace, light-filled formal living and dining rooms, and a flex use 4th bedroom/main floor office. The upper level includes a fantastic primary bedroom suite with updated bath and ample closet space plus two large additional bedrooms, and a 2nd full bath. The basment proves great space for future expansion. Many great additional features included generator, sprinkler system, and EV charger. HERD score is 4. Download the report at stream.a2gov.org
Contact an agent
Home facts
- Year built:1985
- Listing ID #:25053816
- Added:58 day(s) ago
- Updated:December 16, 2025 at 08:00 AM
Rooms and interior
- Bedrooms:4
- Total bathrooms:3
- Full bathrooms:2
- Half bathrooms:1
Heating and cooling
- Heating:Forced Air
Structure and exterior
- Year built:1985
Schools
- High school:Skyline High School
- Middle school:Clague Middle School
- Elementary school:Logan Elementary School
Utilities
- Water:Public
Finances and disclosures
- Price:$720,000
- Tax amount:$18,428 (2025)
New listings near 2311 Placid Way
- New
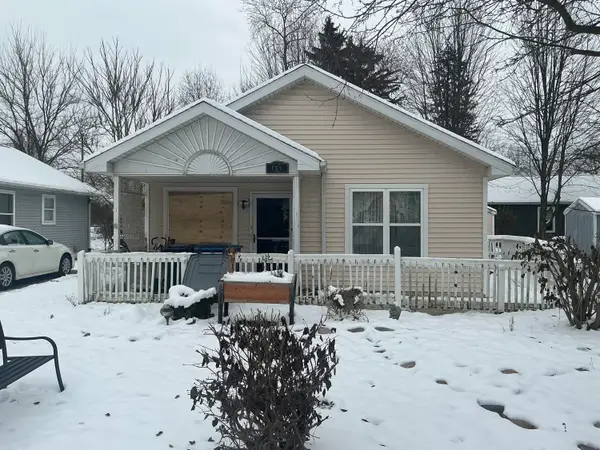 $269,000Active2 beds 1 baths975 sq. ft.
$269,000Active2 beds 1 baths975 sq. ft.65 Westover Street, Ann Arbor, MI 48103
MLS# 25061832Listed by: THE CHARLES REINHART COMPANY - New
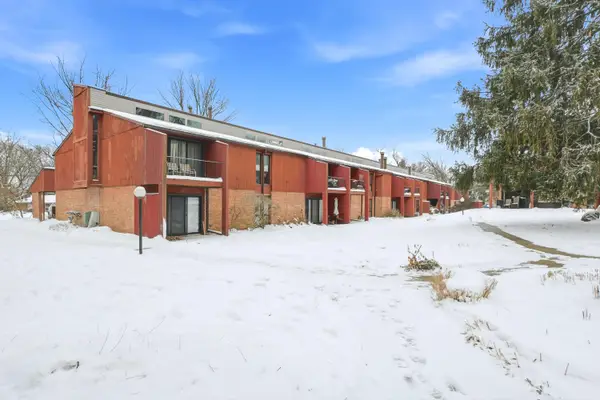 $185,000Active2 beds 2 baths1,079 sq. ft.
$185,000Active2 beds 2 baths1,079 sq. ft.2411 Packard Street #53E, Ann Arbor, MI 48104
MLS# 25061699Listed by: @PROPERTIES CHRISTIE'S INT'LAA 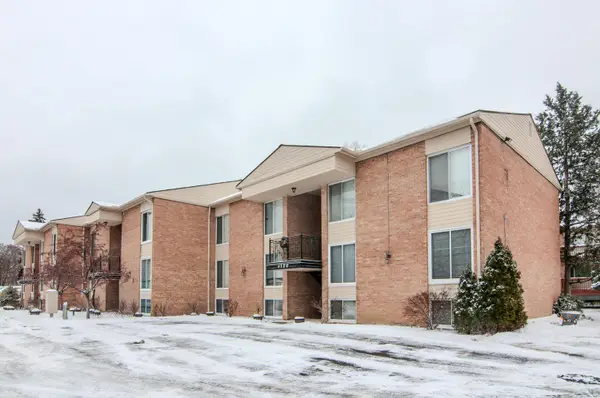 $165,000Pending1 beds 1 baths591 sq. ft.
$165,000Pending1 beds 1 baths591 sq. ft.4194 Packard Street #1, Ann Arbor, MI 48108
MLS# 25061494Listed by: THE CHARLES REINHART COMPANY- New
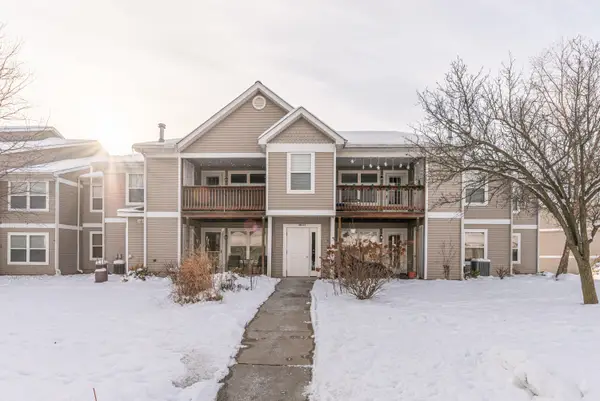 $275,000Active2 beds 2 baths1,212 sq. ft.
$275,000Active2 beds 2 baths1,212 sq. ft.1405 Millbrook Trail, Ann Arbor, MI 48108
MLS# 25061640Listed by: THE CHARLES REINHART COMPANY - New
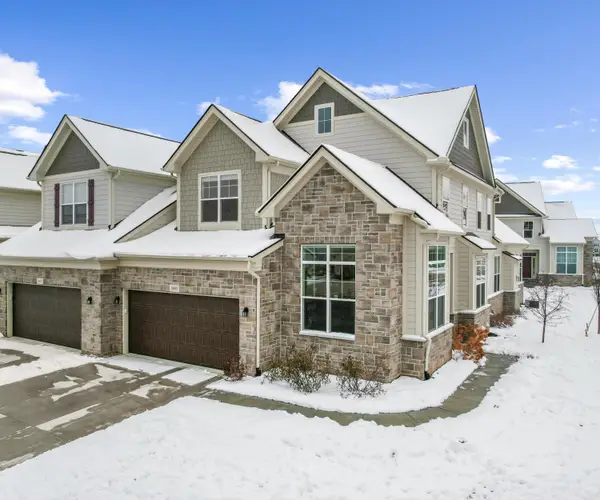 $895,000Active3 beds 4 baths4,229 sq. ft.
$895,000Active3 beds 4 baths4,229 sq. ft.3095 Millbury Lane, Ann Arbor, MI 48105
MLS# 25061616Listed by: THE CHARLES REINHART COMPANY - New
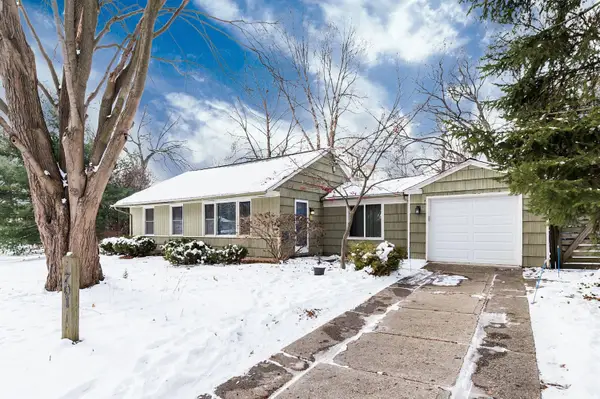 $395,000Active2 beds 1 baths944 sq. ft.
$395,000Active2 beds 1 baths944 sq. ft.701 Pomona Road, Ann Arbor, MI 48103
MLS# 25061113Listed by: KELLER WILLIAMS ANN ARBOR MRKT - New
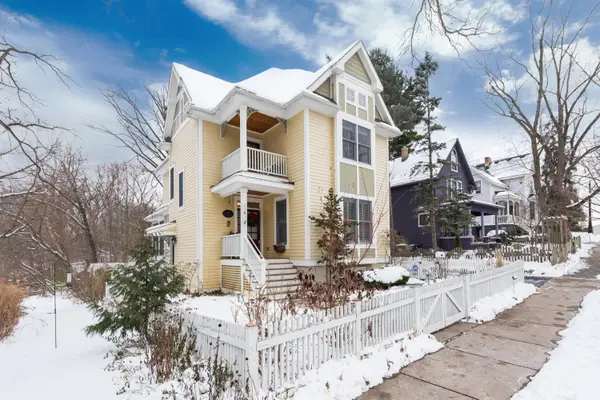 $1,300,000Active4 beds 4 baths3,582 sq. ft.
$1,300,000Active4 beds 4 baths3,582 sq. ft.116 N 7th Street, Ann Arbor, MI 48103
MLS# 25061133Listed by: KELLER WILLIAMS ANN ARBOR MRKT 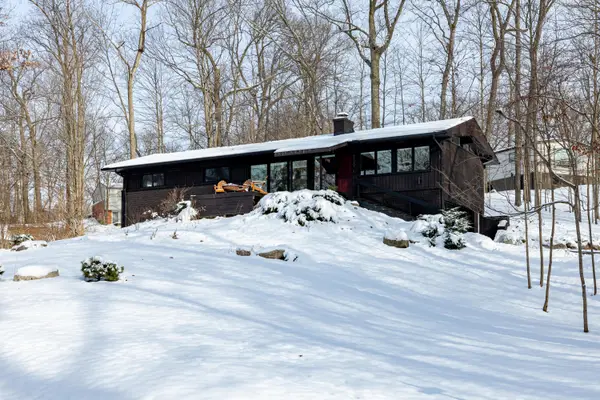 $672,000Pending4 beds 3 baths2,651 sq. ft.
$672,000Pending4 beds 3 baths2,651 sq. ft.4120 Woodland Drive, Ann Arbor, MI 48103
MLS# 25061490Listed by: KEY REALTY ONE LLC- New
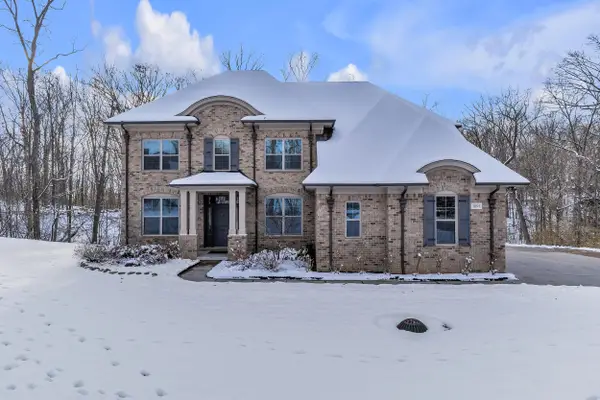 $1,440,000Active4 beds 4 baths3,268 sq. ft.
$1,440,000Active4 beds 4 baths3,268 sq. ft.1091 Green Road, Ann Arbor, MI 48105
MLS# 25061236Listed by: THE CHARLES REINHART COMPANY - New
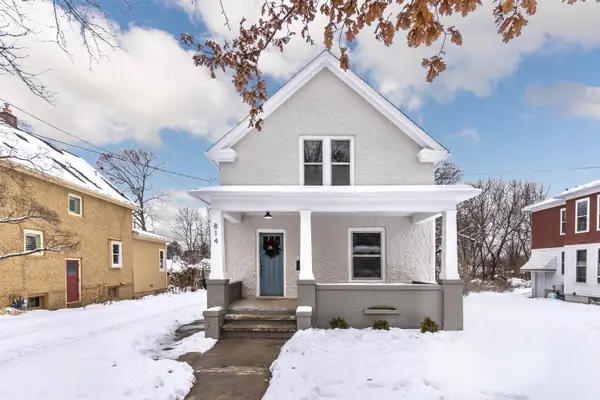 $619,000Active3 beds 3 baths1,419 sq. ft.
$619,000Active3 beds 3 baths1,419 sq. ft.814 W Jefferson Street, Ann Arbor, MI 48103
MLS# 25061138Listed by: J KELLER PROPERTIES, LLC
