2707 Brandywine Drive, Ann Arbor, MI 48104
Local realty services provided by:ERA Reardon Realty Great Lakes
2707 Brandywine Drive,Ann Arbor, MI 48104
$355,000
- 3 Beds
- 2 Baths
- 1,865 sq. ft.
- Single family
- Active
Listed by: nancy bishop
Office: the charles reinhart company
MLS#:25047033
Source:MI_GRAR
Price summary
- Price:$355,000
- Price per sq. ft.:$190.35
About this home
In the established & tree-lined neighborhood of Forestbrooke, this spacious Tri-Level has 30 years of fond memories w/ its current owners & is ready for its next chapter! With good bones, a sensible floor plan, & refinished hardwood floors on the main level, this home is nicely livable now, making it possible for future updates to be made over time. It features a light-filled living room, a practical kitchen, & adjacent dining room that opens to a terrific three-season porch. Upstairs are three bedrooms & a blast-from-the-past bathroom that has a new shower enclosure. The lower level has a recreation room, a second full bath, & a workshop/hobby room w/ walkout to the private backyard. Centrally located between the Packard & Washtenaw corridors, this solid is walking distance to the AATA bus line, Pittsfield Elementary, Sylvan Park, County Farm Park, Forestbrooke Pool (membership required), & loads of shopping & dining options! Home Energy Score 4. Download report at stream.a2gov.org.
Contact an agent
Home facts
- Year built:1961
- Listing ID #:25047033
- Added:95 day(s) ago
- Updated:December 17, 2025 at 10:05 AM
Rooms and interior
- Bedrooms:3
- Total bathrooms:2
- Full bathrooms:2
- Living area:1,865 sq. ft.
Heating and cooling
- Heating:Forced Air
Structure and exterior
- Year built:1961
- Building area:1,865 sq. ft.
- Lot area:0.14 Acres
Schools
- High school:Huron High School
- Middle school:Scarlett Middle School
- Elementary school:Pittsfield Elementary School
Utilities
- Water:Public
Finances and disclosures
- Price:$355,000
- Price per sq. ft.:$190.35
- Tax amount:$5,267 (2025)
New listings near 2707 Brandywine Drive
- New
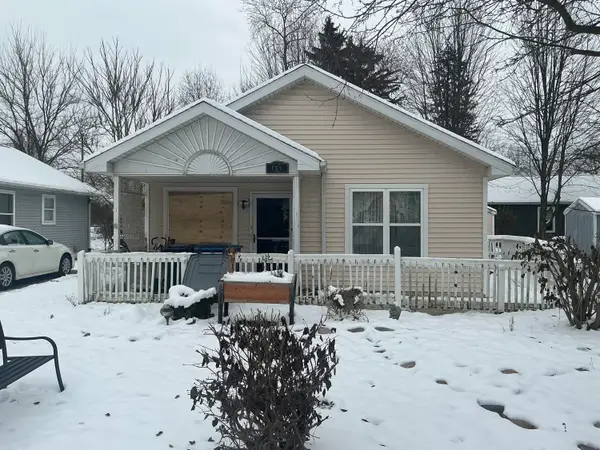 $269,000Active2 beds 1 baths975 sq. ft.
$269,000Active2 beds 1 baths975 sq. ft.65 Westover Street, Ann Arbor, MI 48103
MLS# 25061832Listed by: THE CHARLES REINHART COMPANY - New
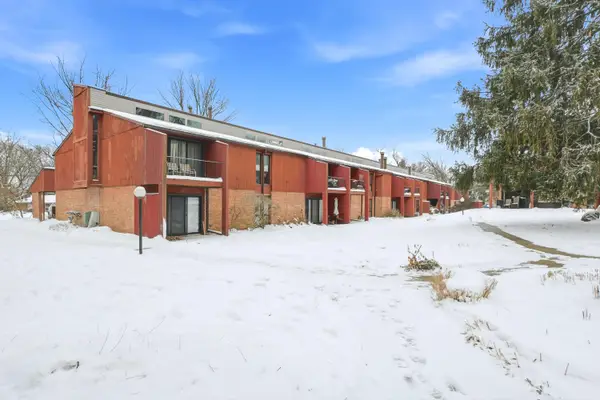 $185,000Active2 beds 2 baths1,079 sq. ft.
$185,000Active2 beds 2 baths1,079 sq. ft.2411 Packard Street #53E, Ann Arbor, MI 48104
MLS# 25061699Listed by: @PROPERTIES CHRISTIE'S INT'LAA 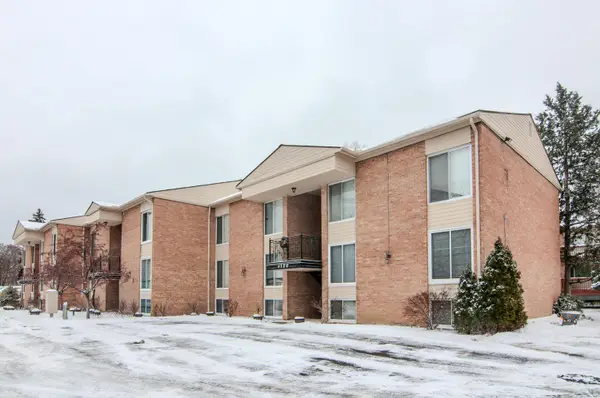 $165,000Pending1 beds 1 baths591 sq. ft.
$165,000Pending1 beds 1 baths591 sq. ft.4194 Packard Street #1, Ann Arbor, MI 48108
MLS# 25061494Listed by: THE CHARLES REINHART COMPANY- New
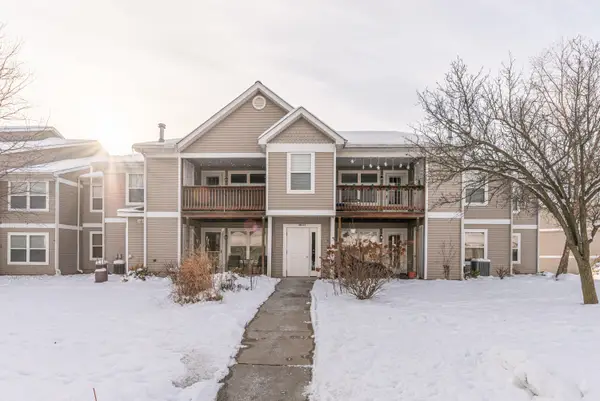 $275,000Active2 beds 2 baths1,212 sq. ft.
$275,000Active2 beds 2 baths1,212 sq. ft.1405 Millbrook Trail, Ann Arbor, MI 48108
MLS# 25061640Listed by: THE CHARLES REINHART COMPANY - New
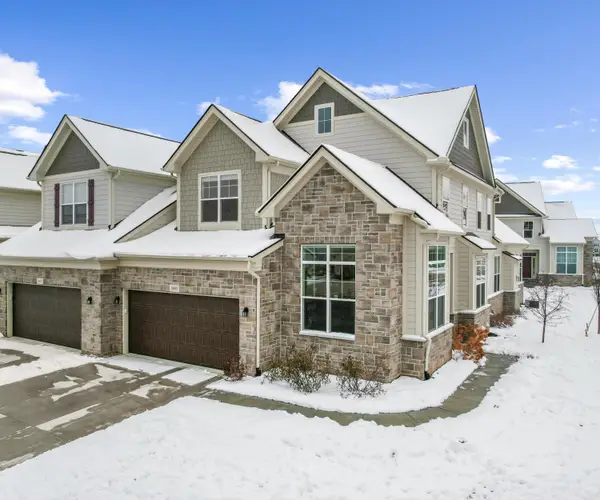 $895,000Active3 beds 4 baths4,229 sq. ft.
$895,000Active3 beds 4 baths4,229 sq. ft.3095 Millbury Lane, Ann Arbor, MI 48105
MLS# 25061616Listed by: THE CHARLES REINHART COMPANY - New
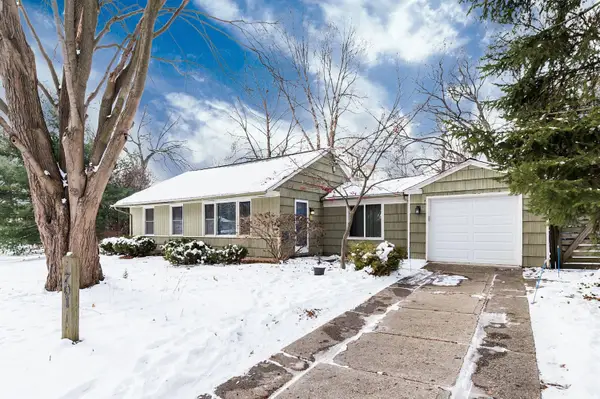 $395,000Active2 beds 1 baths944 sq. ft.
$395,000Active2 beds 1 baths944 sq. ft.701 Pomona Road, Ann Arbor, MI 48103
MLS# 25061113Listed by: KELLER WILLIAMS ANN ARBOR MRKT - New
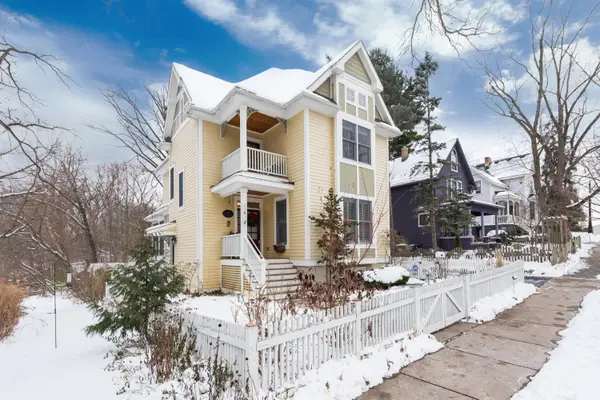 $1,300,000Active4 beds 4 baths3,582 sq. ft.
$1,300,000Active4 beds 4 baths3,582 sq. ft.116 N 7th Street, Ann Arbor, MI 48103
MLS# 25061133Listed by: KELLER WILLIAMS ANN ARBOR MRKT 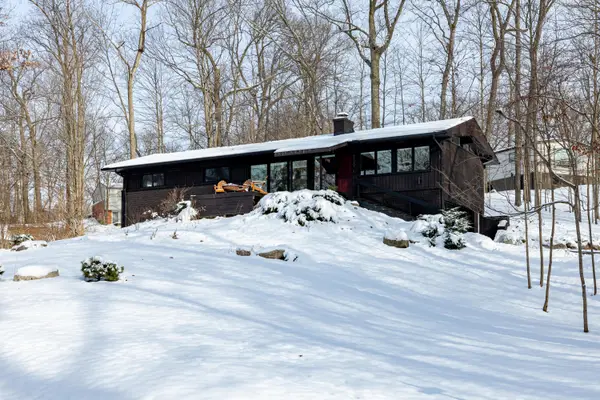 $672,000Pending4 beds 3 baths2,651 sq. ft.
$672,000Pending4 beds 3 baths2,651 sq. ft.4120 Woodland Drive, Ann Arbor, MI 48103
MLS# 25061490Listed by: KEY REALTY ONE LLC- New
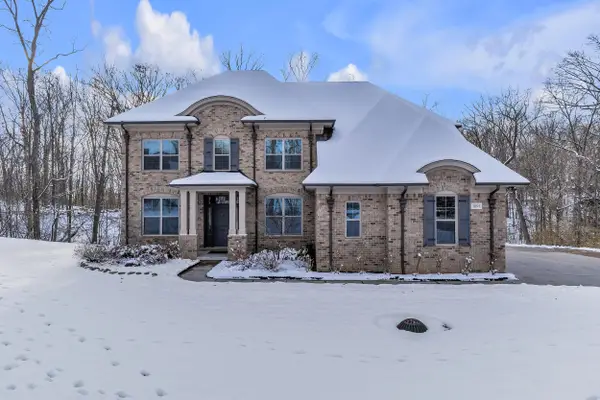 $1,440,000Active4 beds 4 baths3,268 sq. ft.
$1,440,000Active4 beds 4 baths3,268 sq. ft.1091 Green Road, Ann Arbor, MI 48105
MLS# 25061236Listed by: THE CHARLES REINHART COMPANY - New
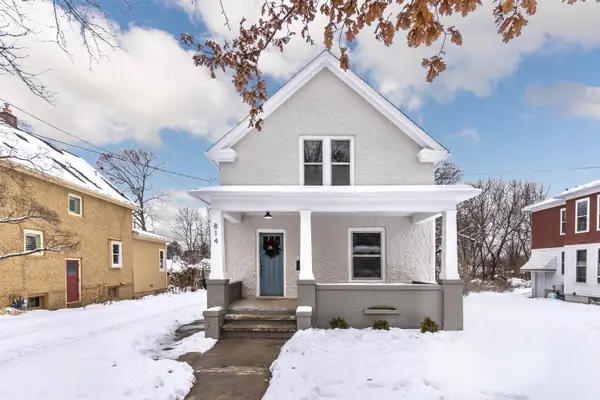 $619,000Active3 beds 3 baths1,419 sq. ft.
$619,000Active3 beds 3 baths1,419 sq. ft.814 W Jefferson Street, Ann Arbor, MI 48103
MLS# 25061138Listed by: J KELLER PROPERTIES, LLC
