2925 Exmoor Road, Ann Arbor, MI 48104
Local realty services provided by:ERA Greater North Properties
2925 Exmoor Road,Ann Arbor, MI 48104
$1,475,000
- 5 Beds
- 6 Baths
- 6,927 sq. ft.
- Single family
- Active
Upcoming open houses
- Sun, Feb 2201:00 pm - 03:00 pm
Listed by: jean wedemeyer
Office: the charles reinhart company
MLS#:26006077
Source:MI_GRAR
Price summary
- Price:$1,475,000
- Price per sq. ft.:$299.37
About this home
Versatility is the word for this spacious Ann Arbor Hills home - perfect for all stages of life! A 3098 SF main level (accessed by stairs or garage elevator) offers everything needed for one level living. Enjoy hardwood floors, large windows for views of the wooded lot and a deck off the kitchen/breakfast area. The primary suite has 2 huge closets, dressing area, spa tub, walk-in shower and private deck. Find added utility in the 470 SF play room off the kitchen, a private office and 1st floor laundry. The 2nd floor has 3 bedrooms w/hardwood, 2 baths, cedar closet. The 2,000+ SF walk-out LL offers flexibility w/a full eat-in kitchen,full bath,expansive living space & access to a paver patio, perfect for entertaining or extended stays. A Generac generator offers reliability. On a private .69-acre lot, this home blends luxury, privacy, & adaptable living in one of Ann Arbor's most desirable areas. Burns Park-Tappan-Huron Schools.Home Energy Score of 3.Download report at stream.a2gov.org
Contact an agent
Home facts
- Year built:1992
- Listing ID #:26006077
- Added:141 day(s) ago
- Updated:February 20, 2026 at 03:53 PM
Rooms and interior
- Bedrooms:5
- Total bathrooms:6
- Full bathrooms:4
- Half bathrooms:2
- Living area:6,927 sq. ft.
Heating and cooling
- Heating:Forced Air
Structure and exterior
- Year built:1992
- Building area:6,927 sq. ft.
- Lot area:0.69 Acres
Schools
- High school:Huron High School
- Middle school:Tappan Middle School
- Elementary school:Burns Park Elementary School
Utilities
- Water:Public
Finances and disclosures
- Price:$1,475,000
- Price per sq. ft.:$299.37
- Tax amount:$27,231 (2025)
New listings near 2925 Exmoor Road
 $525,000Pending2 beds 2 baths1,850 sq. ft.
$525,000Pending2 beds 2 baths1,850 sq. ft.3472 Bella Vista Drive, Ann Arbor, MI 48108
MLS# 26005205Listed by: @PROPERTIES CHRISTIE'S INT'LAA- New
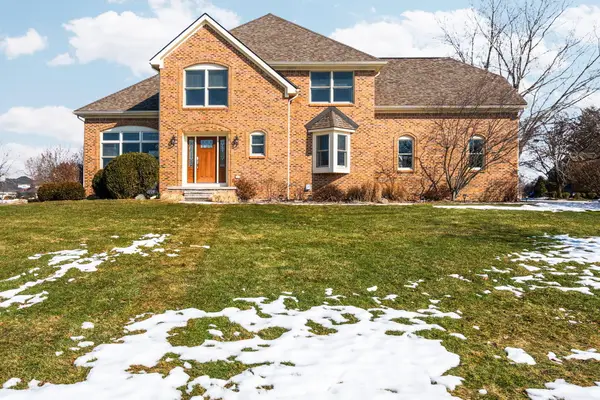 $824,900Active4 beds 3 baths2,721 sq. ft.
$824,900Active4 beds 3 baths2,721 sq. ft.1729 Monterey Court, Ann Arbor, MI 48108
MLS# 26006218Listed by: RE/MAX PLATINUM - Open Sat, 1 to 3pmNew
 $589,000Active4 beds 3 baths2,950 sq. ft.
$589,000Active4 beds 3 baths2,950 sq. ft.2822 Purley Avenue, Ann Arbor, MI 48105
MLS# 26005447Listed by: KELLER WILLIAMS ANN ARBOR MRKT - Open Sat, 11am to 1pmNew
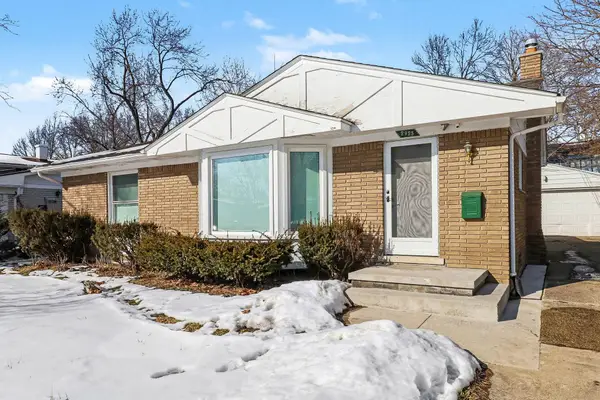 $450,000Active3 beds 2 baths1,075 sq. ft.
$450,000Active3 beds 2 baths1,075 sq. ft.2925 Aurora Street, Ann Arbor, MI 48105
MLS# 26005624Listed by: THE CHARLES REINHART COMPANY - Open Sat, 12:30 to 2:30pmNew
 $439,000Active4 beds 3 baths1,936 sq. ft.
$439,000Active4 beds 3 baths1,936 sq. ft.3220 Monument, Ann Arbor, MI 48108
MLS# 26005662Listed by: THE CHARLES REINHART COMPANY - Open Sat, 2 to 4pmNew
 $659,000Active3 beds 3 baths2,338 sq. ft.
$659,000Active3 beds 3 baths2,338 sq. ft.3158 Shamrock Court, Ann Arbor, MI 48105
MLS# 26005692Listed by: THE CHARLES REINHART COMPANY - Open Sun, 2 to 3pmNew
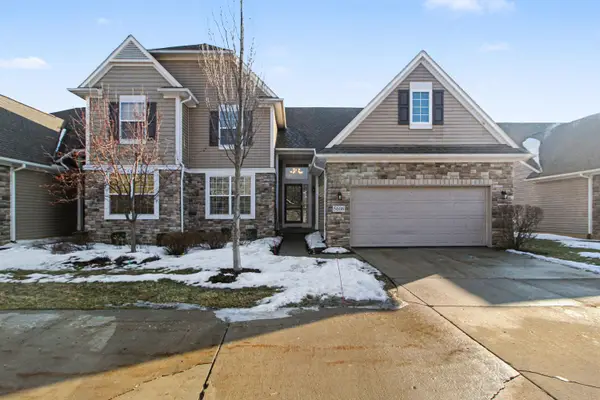 $539,900Active4 beds 4 baths3,123 sq. ft.
$539,900Active4 beds 4 baths3,123 sq. ft.5608 Gallery Park Drive, Ann Arbor, MI 48103
MLS# 26005740Listed by: NESTEGG PROPERTIES - Open Sun, 1 to 3pmNew
 $699,000Active4 beds 3 baths2,000 sq. ft.
$699,000Active4 beds 3 baths2,000 sq. ft.2051 Ascot Road, Ann Arbor, MI 48103
MLS# 26006050Listed by: @PROPERTIES CHRISTIE'S INT'LAA - Open Sun, 2 to 4pmNew
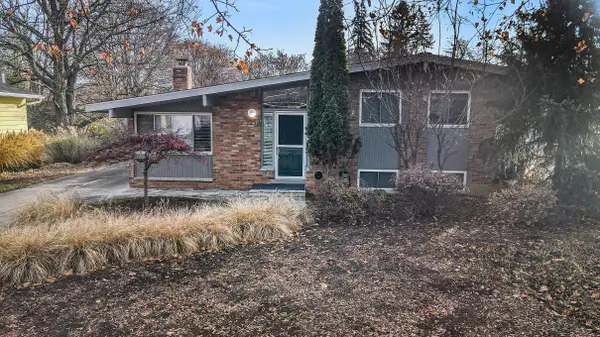 $525,000Active3 beds 2 baths1,368 sq. ft.
$525,000Active3 beds 2 baths1,368 sq. ft.1212 Wines Drive, Ann Arbor, MI 48103
MLS# 26006180Listed by: REAL ESTATE ONE INC - Open Sun, 12 to 2pmNew
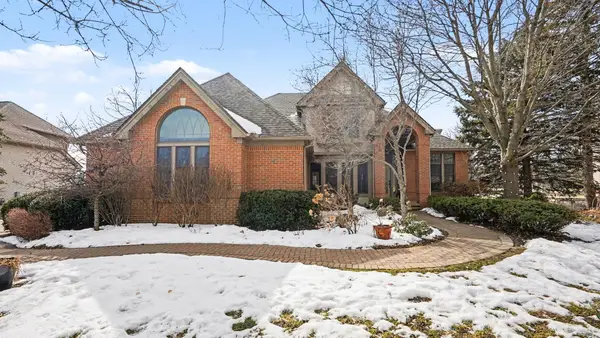 $925,000Active4 beds 4 baths4,320 sq. ft.
$925,000Active4 beds 4 baths4,320 sq. ft.5139 Polo Fields Drive, Ann Arbor, MI 48103
MLS# 26006046Listed by: THE CHARLES REINHART COMPANY

