Local realty services provided by:ERA Greater North Properties
3056 N Spurway Drive,Ann Arbor, MI 48105
$740,000
- 4 Beds
- 4 Baths
- 3,703 sq. ft.
- Condominium
- Active
Listed by: elizabeth martin
Office: howard hanna real estate
MLS#:26002337
Source:MI_GRAR
Price summary
- Price:$740,000
- Price per sq. ft.:$307.95
- Monthly HOA dues:$535
About this home
Experience elevated living in this beautifully appointed, like-new luxury villa backing to the peaceful Buttonbush Nature Area. The open, contemporary layout showcases thoughtful upgrades throughout, including designer lighting, custom cabinetry, and an eye-catching banister. The gourmet kitchen flows seamlessly into the modern living space, while the first-floor primary suite provides a serene escape with spa-inspired finishes. Upstairs, you'll find two spacious bedrooms and a versatile loft. The finished walkout lower level offers a fourth bedroom, full bath, and a welcoming living area with an electric fireplace—perfect for entertaining or hosting guests. Enjoy a resort-style lifestyle with community amenities such as a stunning clubhouse, modern fitness center, and two inviting pools. This exceptional home combines privacy, luxury, and low-maintenance living with amenities designed for both comfort and connection. Home Energy Score of 8. Download the report at osi.a2gov.org/herd.
Contact an agent
Home facts
- Year built:2019
- Listing ID #:26002337
- Added:113 day(s) ago
- Updated:January 31, 2026 at 05:16 PM
Rooms and interior
- Bedrooms:4
- Total bathrooms:4
- Full bathrooms:3
- Half bathrooms:1
- Living area:3,703 sq. ft.
Heating and cooling
- Heating:Forced Air
Structure and exterior
- Year built:2019
- Building area:3,703 sq. ft.
- Lot area:0.05 Acres
Schools
- High school:Skyline High School
- Middle school:Clague Middle School
- Elementary school:Logan Elementary School
Utilities
- Water:Public
Finances and disclosures
- Price:$740,000
- Price per sq. ft.:$307.95
- Tax amount:$18,432 (2025)
New listings near 3056 N Spurway Drive
- Open Sun, 2 to 4pmNew
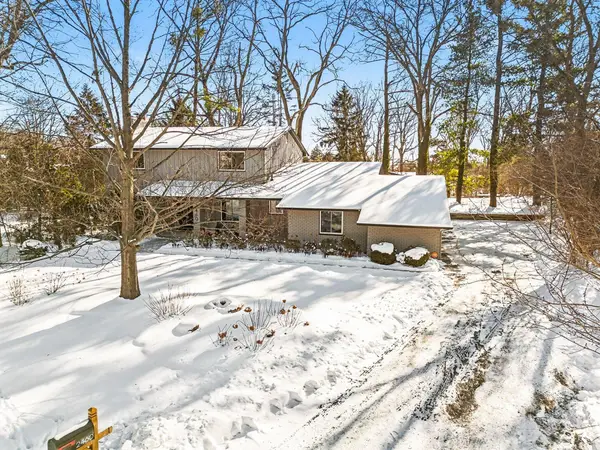 $1,095,000Active4 beds 3 baths2,308 sq. ft.
$1,095,000Active4 beds 3 baths2,308 sq. ft.2460 Adare Road, Ann Arbor, MI 48104
MLS# 26003626Listed by: REAL ESTATE ONE INC - Open Sat, 1 to 3pmNew
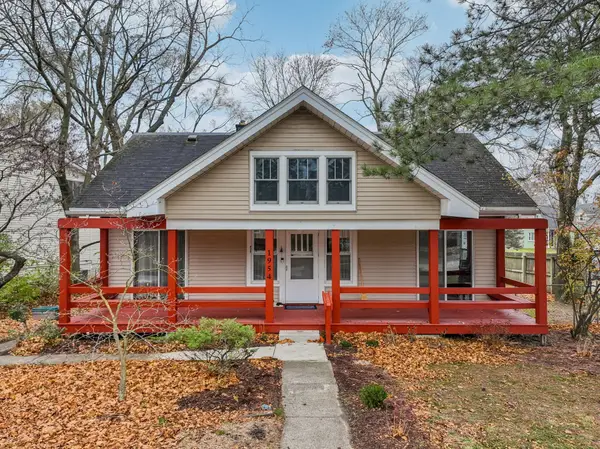 $410,000Active3 beds 2 baths1,554 sq. ft.
$410,000Active3 beds 2 baths1,554 sq. ft.1954 Independence Boulevard, Ann Arbor, MI 48104
MLS# 26003488Listed by: HOWARD HANNA REAL ESTATE - New
 $329,900Active2 beds 2 baths1,094 sq. ft.
$329,900Active2 beds 2 baths1,094 sq. ft.2738 S Knightsbridge Circle, Ann Arbor, MI 48105
MLS# 26003597Listed by: PRODUCTION REALTY - GRASS LAKE - New
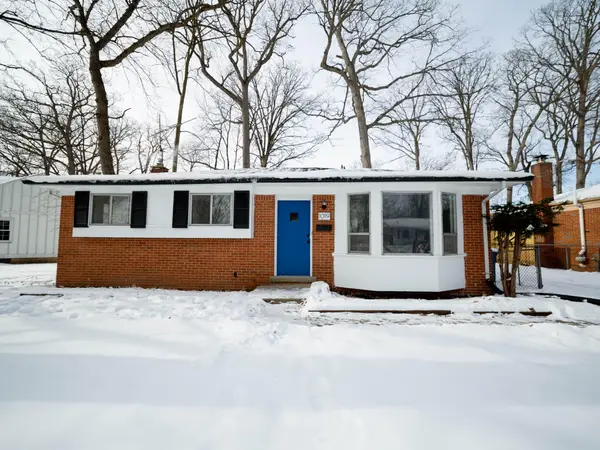 $405,000Active3 beds 2 baths1,118 sq. ft.
$405,000Active3 beds 2 baths1,118 sq. ft.1019 Hasper Drive, Ann Arbor, MI 48103
MLS# 26003606Listed by: RE/MAX PLATINUM CHELSEA - Open Sun, 1 to 3pmNew
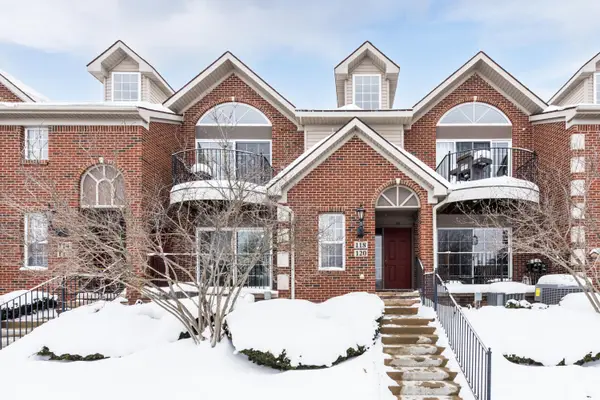 $369,000Active2 beds 2 baths1,430 sq. ft.
$369,000Active2 beds 2 baths1,430 sq. ft.120 W Oakbrook Drive, Ann Arbor, MI 48103
MLS# 26003559Listed by: THE CHARLES REINHART COMPANY - Open Sat, 1 to 3pmNew
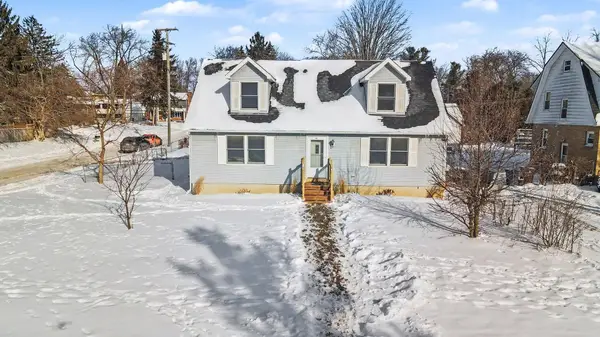 $530,000Active4 beds 2 baths1,960 sq. ft.
$530,000Active4 beds 2 baths1,960 sq. ft.2105 Independence Boulevard, Ann Arbor, MI 48104
MLS# 26003573Listed by: THE CHARLES REINHART COMPANY - Open Sun, 12 to 2pmNew
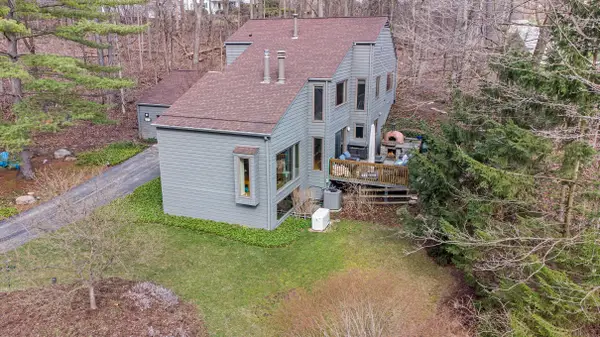 $895,000Active3 beds 3 baths2,735 sq. ft.
$895,000Active3 beds 3 baths2,735 sq. ft.1200 Pepper Pike Street, Ann Arbor, MI 48105
MLS# 26003533Listed by: REAL ESTATE ONE INC - Open Sat, 1 to 3pmNew
 $299,900Active3 beds 1 baths1,064 sq. ft.
$299,900Active3 beds 1 baths1,064 sq. ft.1334 Miller Avenue, Ann Arbor, MI 48103
MLS# 26002766Listed by: BLOCK REAL ESTATE - Open Sun, 1:30 to 3:30pmNew
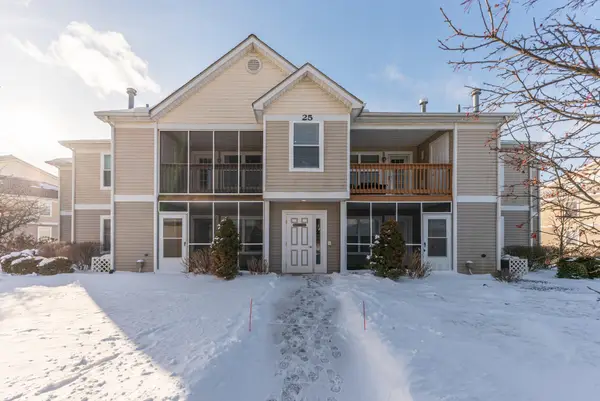 $269,900Active2 beds 2 baths1,101 sq. ft.
$269,900Active2 beds 2 baths1,101 sq. ft.1561 Long Meadow Trail, Ann Arbor, MI 48108
MLS# 26003146Listed by: COLDWELL BANKER PROFESSIONALS - Open Sun, 1 to 3pmNew
 $315,000Active2 beds 2 baths1,821 sq. ft.
$315,000Active2 beds 2 baths1,821 sq. ft.3349 Burbank Drive, Ann Arbor, MI 48105
MLS# 26003275Listed by: THE CHARLES REINHART COMPANY

