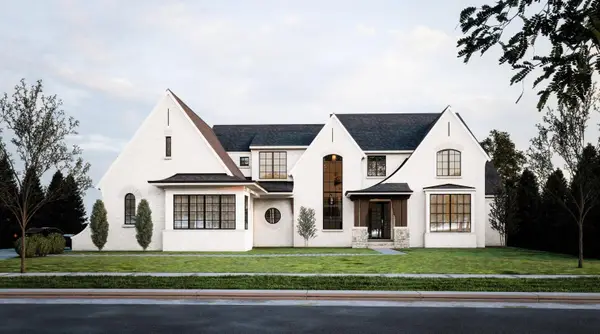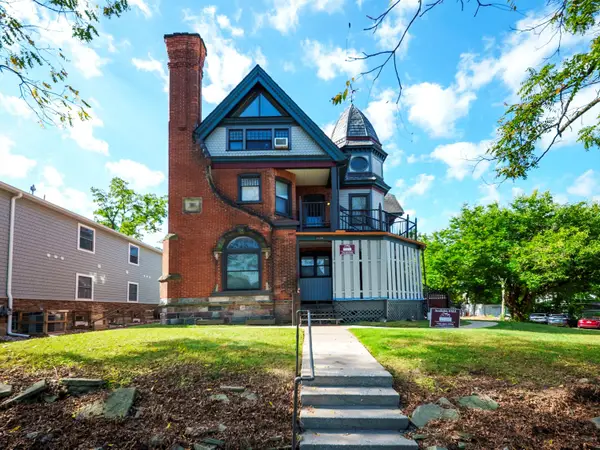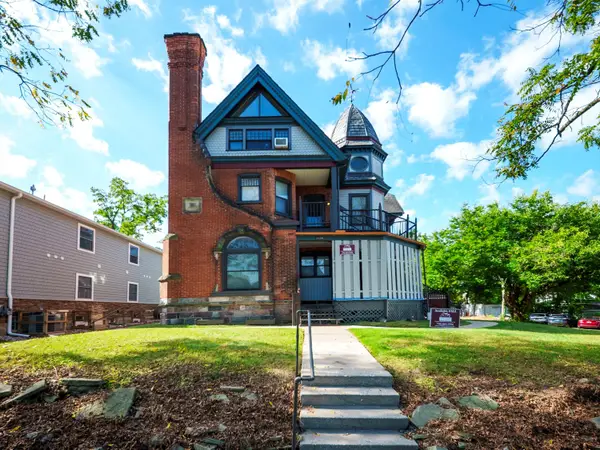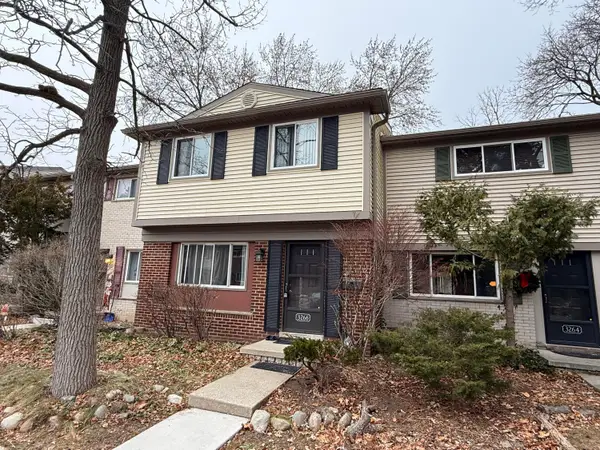3111 Williamsburg Road, Ann Arbor, MI 48108
Local realty services provided by:ERA Reardon Realty Great Lakes
3111 Williamsburg Road,Ann Arbor, MI 48108
$175,000
- 2 Beds
- 1 Baths
- 961 sq. ft.
- Co-op
- Active
Listed by: susan-marie maguire
Office: howard hanna real estate
MLS#:25039362
Source:MI_GRAR
Price summary
- Price:$175,000
- Price per sq. ft.:$182.1
- Monthly HOA dues:$513
About this home
Updated Colonial Square 2 BR 1BA townhome with AC, deck AND dishwasher. Step inside to an open layout featuring large windows and a professionally remodeled OPEN kitchen with customized cabinets. From the dining room you can step out onto a beautiful deck. The bathroom has been thoughtfully renovated to include a minimal threshold shower. Bedrooms are generously sized. Whole house fan for added comfort. Full basement offers plenty of storage and opportunity to personalize. Designated parking spot. Students attend Ann Arbor schools implementing award-winning International Baccalaureate programs. These elementary & middle schools are a quick walk, accessible without crossing any main roads. Fees includes taxes! furnace & H2O heater maint, water/sewer, ext maint incl roof and windows, lawn care and snow removal. Close to everything! Shopping, restaurant Shopping, restaurants, hiways & bus stops. Home Energy Score of 8! Download report at stream.a2gov.org Pets allowed! Explore nature trails in adjacent Scarlett-Mitchell Woods. While Lillie, Mary Beth Doyle, and Swift Run dog park are also close. Wonderful community. Unmatched value in Ann Arbor. Home must be owner occupied.
Contact an agent
Home facts
- Year built:1964
- Listing ID #:25039362
- Added:151 day(s) ago
- Updated:January 06, 2026 at 08:32 AM
Rooms and interior
- Bedrooms:2
- Total bathrooms:1
- Full bathrooms:1
- Living area:961 sq. ft.
Heating and cooling
- Heating:Forced Air
Structure and exterior
- Year built:1964
- Building area:961 sq. ft.
Schools
- High school:Huron High School
- Middle school:Scarlett Middle School
- Elementary school:Mary D. Mitchell Elementary School
Utilities
- Water:Public
Finances and disclosures
- Price:$175,000
- Price per sq. ft.:$182.1
New listings near 3111 Williamsburg Road
- New
 $950,000Active0.15 Acres
$950,000Active0.15 Acres1124 Prospect Street, Ann Arbor, MI 48104
MLS# 26000449Listed by: @PROPERTIES CHRISTIE'S INT'LAA - New
 $1,990,000Active4 beds 5 baths5,000 sq. ft.
$1,990,000Active4 beds 5 baths5,000 sq. ft.60 Elodea Lane, Ann Arbor, MI 48103
MLS# 26000453Listed by: @PROPERTIES CHRISTIE'S INT'LAA - New
 $2,800,000Active-- beds -- baths
$2,800,000Active-- beds -- baths1136 Prospect #1 Street, Ann Arbor, MI 48104
MLS# 26000414Listed by: @PROPERTIES CHRISTIE'S INT'LAA - New
 $3,750,000Active-- beds -- baths
$3,750,000Active-- beds -- baths1136 Prospect Street, Ann Arbor, MI 48104
MLS# 26000383Listed by: @PROPERTIES CHRISTIE'S INT'LAA - New
 $375,000Active2 beds 2 baths1,792 sq. ft.
$375,000Active2 beds 2 baths1,792 sq. ft.2115 Nature Cove Court #206, Ann Arbor, MI 48104
MLS# 26000265Listed by: KELLER WILLIAMS ANN ARBOR MRKT - New
 $235,000Active4 beds 2 baths1,236 sq. ft.
$235,000Active4 beds 2 baths1,236 sq. ft.3266 Williamsburg Road, Ann Arbor, MI 48108
MLS# 26000191Listed by: BELLABAY REALTY (KENTWOOD) - New
 $1,395,000Active3 beds 4 baths2,028 sq. ft.
$1,395,000Active3 beds 4 baths2,028 sq. ft.322 E Liberty Street #16 & 17, Ann Arbor, MI 48104
MLS# 26000152Listed by: RE/MAX PLATINUM - New
 $430,000Active3 beds 2 baths1,631 sq. ft.
$430,000Active3 beds 2 baths1,631 sq. ft.2973 Salem Drive, Ann Arbor, MI 48103
MLS# 26000161Listed by: HOWARD HANNA REAL ESTATE - New
 $649,900Active4 beds 4 baths2,797 sq. ft.
$649,900Active4 beds 4 baths2,797 sq. ft.476 Colin Circle, Ann Arbor, MI 48103
MLS# 25062789Listed by: RE/MAX PLATINUM - New
 $599,900Active4 beds 5 baths2,533 sq. ft.
$599,900Active4 beds 5 baths2,533 sq. ft.2759 Bristol Ridge Drive, Ann Arbor, MI 48105
MLS# 26000010Listed by: KELLER WILLIAMS ANN ARBOR MRKT
