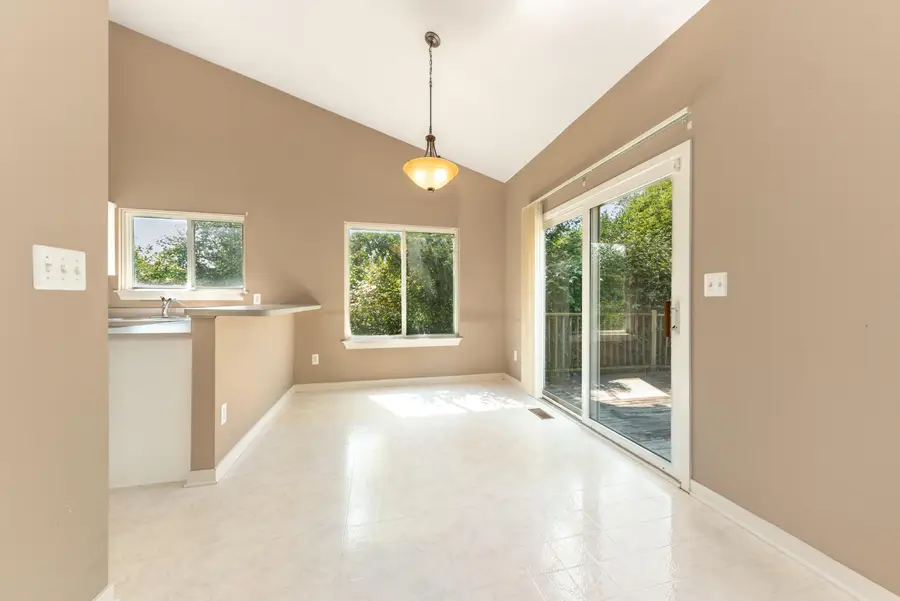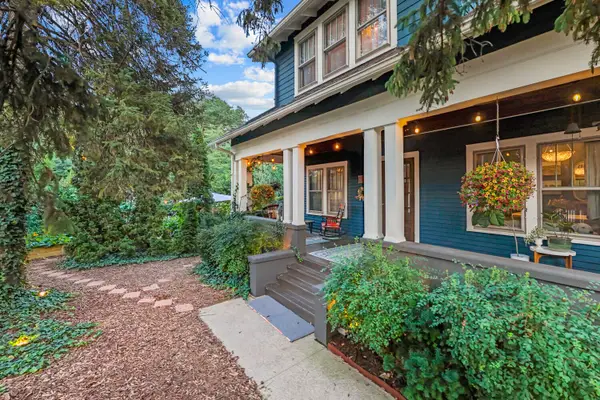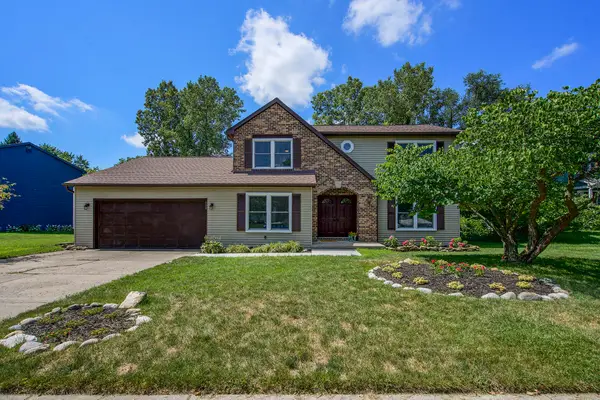3148 Fenview Drive, Ann Arbor, MI 48108
Local realty services provided by:Midwest Properties ERA Powered



3148 Fenview Drive,Ann Arbor, MI 48108
$365,000
- 3 Beds
- 2 Baths
- 1,512 sq. ft.
- Single family
- Active
Upcoming open houses
- Sun, Aug 2403:00 pm - 05:00 pm
Listed by:susan-marie maguire
Office:howard hanna real estate
MLS#:25041389
Source:MI_GRAR
Price summary
- Price:$365,000
- Price per sq. ft.:$241.4
- Monthly HOA dues:$27.92
About this home
A RANCH home in Arbor Woods!!! Don't miss out on this 3 bedroom, 2 full bath home in a friendly Pittsfield Twp neighborhood with Ann Arbor Schools. Ranch homes are far and few inbetween here. You will love being able to go from your two-car garage straight into the entry-level laundry and mudroom that leads to the delightful kitchen and light-filled home. Dropping your gear and bringing in groceries does not get any easier than this, especially with the convenient pantry. Large windows grace the eating area and overlook one of the rare extra-large yards in the community. Unique to this property, adding much privacy, is a natural border with a ravine. A gas fireplace and cathedral ceilings in the living room will add to your feeling of comfort and relaxation. Great storage throughout. The re are three good-sized bedrooms, each with walk-in closets. The primary bedroom has its own exterior door to an expansive deck already reinforced and wired for a hot tub. Main bath includes a minimal threshold shower. Huge unfinished basement with TONS of storage just waiting for your personal touch. There is roughed in plumbing for another full bath, and a glass block window that could be converted to an egress. GREAT bones. MANY recent upgrades including Roof in 2019 and Furnace in 2023 (see Feature Sheet for more). Home needs some updating and is priced accordingly. Home is being sold "AS IS".
Contact an agent
Home facts
- Year built:1998
- Listing Id #:25041389
- Added:1 day(s) ago
- Updated:August 22, 2025 at 04:18 PM
Rooms and interior
- Bedrooms:3
- Total bathrooms:2
- Full bathrooms:2
- Living area:1,512 sq. ft.
Heating and cooling
- Heating:Forced Air
Structure and exterior
- Year built:1998
- Building area:1,512 sq. ft.
- Lot area:0.33 Acres
Schools
- High school:Huron High School
- Middle school:Scarlett Middle School
- Elementary school:Carpenter Elementary School
Utilities
- Water:Public
Finances and disclosures
- Price:$365,000
- Price per sq. ft.:$241.4
- Tax amount:$4,697 (2024)
New listings near 3148 Fenview Drive
- New
 $675,000Active4 beds 3 baths1,560 sq. ft.
$675,000Active4 beds 3 baths1,560 sq. ft.2509 W Liberty Street, Ann Arbor, MI 48103
MLS# 25041826Listed by: COLDWELL BANKER PROFESSIONALS - New
 $549,000Active3 beds 3 baths2,069 sq. ft.
$549,000Active3 beds 3 baths2,069 sq. ft.2641 Aspen Road, Ann Arbor, MI 48108
MLS# 25041897Listed by: RE/MAX PLATINUM - New
 $520,000Active3 beds 3 baths2,290 sq. ft.
$520,000Active3 beds 3 baths2,290 sq. ft.628 Trego Circle, Ann Arbor, MI 48103
MLS# 25042168Listed by: THE CHARLES REINHART COMPANY - Open Sun, 2 to 4pmNew
 $390,000Active2 beds 2 baths1,630 sq. ft.
$390,000Active2 beds 2 baths1,630 sq. ft.222 W Oakbrook Drive, Ann Arbor, MI 48103
MLS# 25042305Listed by: REAL ESTATE ONE INC - Open Sat, 12 to 2pmNew
 $549,900Active3 beds 2 baths1,780 sq. ft.
$549,900Active3 beds 2 baths1,780 sq. ft.830 Redeemer Avenue, Ann Arbor, MI 48103
MLS# 25042748Listed by: CORNERSTONE REAL ESTATE - New
 $889,000Active3 beds 3 baths3,487 sq. ft.
$889,000Active3 beds 3 baths3,487 sq. ft.4733 Midway Drive, Ann Arbor, MI 48103
MLS# 25041802Listed by: THE CHARLES REINHART COMPANY - Open Sun, 2 to 4pmNew
 $370,000Active2 beds 2 baths1,402 sq. ft.
$370,000Active2 beds 2 baths1,402 sq. ft.1892 Lindsay Lane, Ann Arbor, MI 48104
MLS# 25041880Listed by: THE CHARLES REINHART COMPANY - New
 $525,000Active5 beds 3 baths2,970 sq. ft.
$525,000Active5 beds 3 baths2,970 sq. ft.12 Haverhill Court, Ann Arbor, MI 48105
MLS# 25042281Listed by: @PROPERTIES CHRISTIE'S INT'LAA - New
 $769,900Active5 beds 5 baths3,328 sq. ft.
$769,900Active5 beds 5 baths3,328 sq. ft.3600 Windemere Drive, Ann Arbor, MI 48105
MLS# 25042317Listed by: EXP REALTY, LLC
