3250 Brackley Drive, Ann Arbor, MI 48105
Local realty services provided by:ERA Reardon Realty
Listed by: darlene mclane dresch, marie plumb
Office: keller williams ann arbor mrkt
MLS#:25058606
Source:MI_GRAR
Price summary
- Price:$829,000
- Price per sq. ft.:$311.3
- Monthly HOA dues:$520
About this home
This exceptional end-unit residence at North Oaks Villa offers a sophisticated and spacious living experience, ideal for individuals seeking both luxury and practicality. The property boasts a thoughtfully designed floor plan featuring a desirable main-level primary suite, providing unparalleled convenience and privacy. In total, the home comprises 3 well-appointed bedrooms and 3.5 bathrooms. Meticulous attention to detail is evident in its custom features, elevating the living experience beyond the ordinary, including custom California Closets. Further elevating the interior aesthetic are custom blinds and curtains, offering both privacy and a refined finish that complements the sophisticated design. As an end unit, the property benefits from additional natural light, creating a bright and airy ambiance throughout the living spaces. A designated workspace with a main level office, adds to the home's functionality. EV charger installed in garage. This residence is also available fully furnished for a seamless and easy move. Home Energy Score of 6. Download report at stream.a2gov.org
Contact an agent
Home facts
- Year built:2020
- Listing ID #:25058606
- Added:50 day(s) ago
- Updated:January 09, 2026 at 05:04 PM
Rooms and interior
- Bedrooms:3
- Total bathrooms:4
- Full bathrooms:3
- Half bathrooms:1
- Living area:2,663 sq. ft.
Heating and cooling
- Heating:Forced Air
Structure and exterior
- Year built:2020
- Building area:2,663 sq. ft.
- Lot area:0.05 Acres
Schools
- High school:Skyline High School
- Middle school:Clague Middle School
- Elementary school:Logan Elementary School
Utilities
- Water:Public
Finances and disclosures
- Price:$829,000
- Price per sq. ft.:$311.3
- Tax amount:$22,000 (2025)
New listings near 3250 Brackley Drive
- Open Sun, 1 to 3pmNew
 $460,000Active3 beds 2 baths1,878 sq. ft.
$460,000Active3 beds 2 baths1,878 sq. ft.1809 E Stadium Boulevard, Ann Arbor, MI 48104
MLS# 26000371Listed by: THE CHARLES REINHART COMPANY - Open Sat, 11am to 1pmNew
 $499,000Active4 beds 4 baths2,788 sq. ft.
$499,000Active4 beds 4 baths2,788 sq. ft.2857 Fairgrove Crescent, Ann Arbor, MI 48108
MLS# 26000413Listed by: THE CHARLES REINHART COMPANY - Open Sat, 12 to 3pmNew
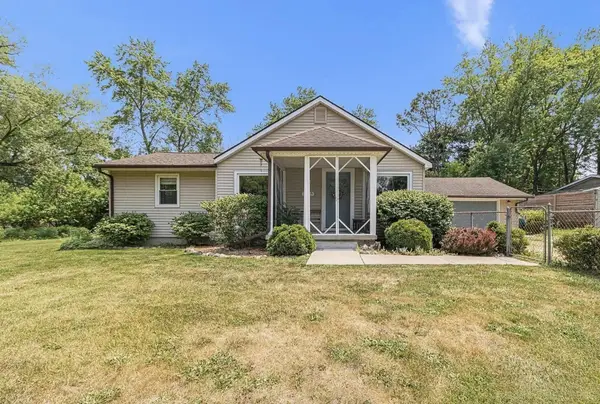 $349,900Active3 beds 1 baths1,220 sq. ft.
$349,900Active3 beds 1 baths1,220 sq. ft.3155 La Salle Drive, Ann Arbor, MI 48108
MLS# 26000900Listed by: BEYCOME BROKERAGE REALTY LLC - Open Sun, 12 to 2pmNew
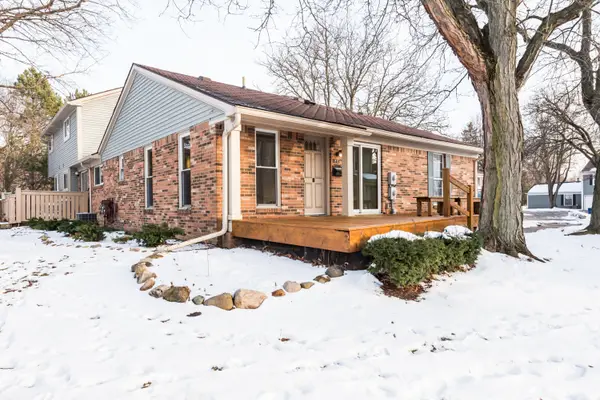 $275,000Active3 beds 2 baths1,370 sq. ft.
$275,000Active3 beds 2 baths1,370 sq. ft.2912 Whittier Court, Ann Arbor, MI 48104
MLS# 26000857Listed by: THE CHARLES REINHART COMPANY - Open Sat, 12:30 to 2:30pmNew
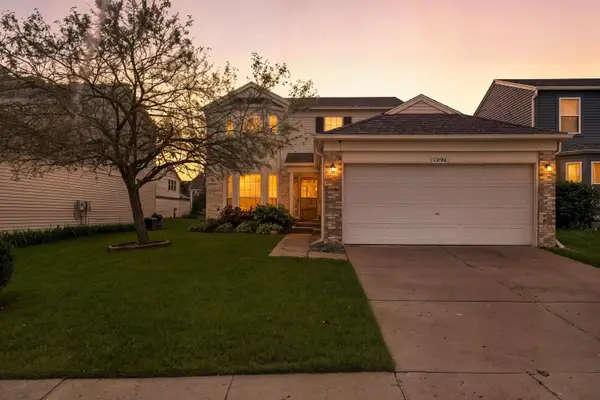 $407,000Active3 beds 3 baths1,491 sq. ft.
$407,000Active3 beds 3 baths1,491 sq. ft.3256 Monument Drive, Ann Arbor, MI 48108
MLS# 26000106Listed by: THE CHARLES REINHART COMPANY - New
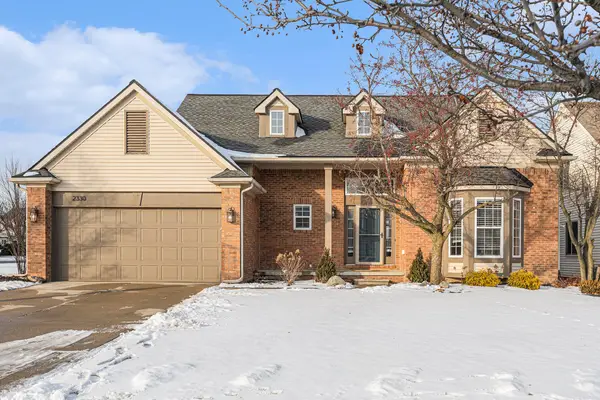 $699,900Active4 beds 4 baths2,732 sq. ft.
$699,900Active4 beds 4 baths2,732 sq. ft.2330 Courtney Circle Court, Ann Arbor, MI 48103
MLS# 26000548Listed by: REAL ESTATE ONE INC - Open Sat, 1 to 3pmNew
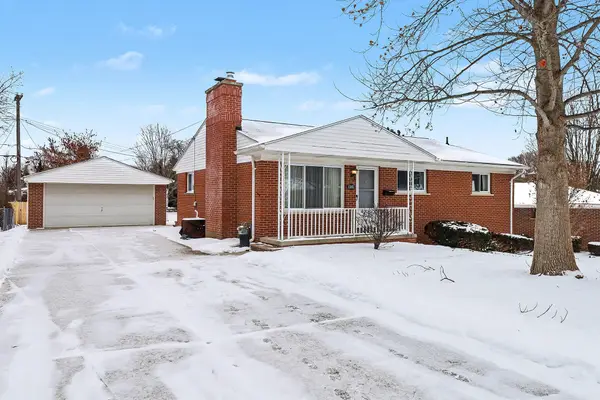 $469,000Active3 beds 3 baths2,081 sq. ft.
$469,000Active3 beds 3 baths2,081 sq. ft.1310 Algonac Street, Ann Arbor, MI 48103
MLS# 26000635Listed by: REAL ESTATE ONE INC - New
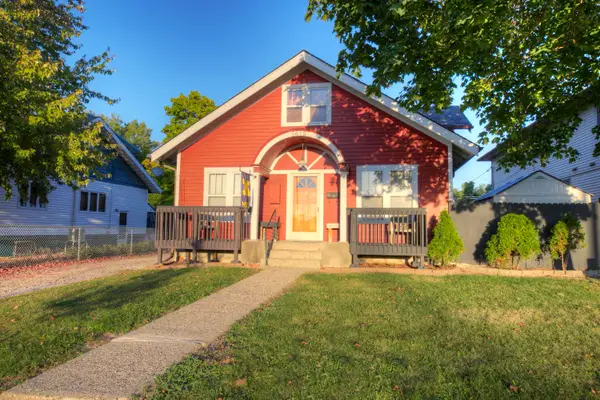 $650,000Active-- beds -- baths
$650,000Active-- beds -- baths1419 S State Street, Ann Arbor, MI 48104
MLS# 26000670Listed by: KELLER WILLIAMS ANN ARBOR MRKT - Open Sun, 1 to 4pmNew
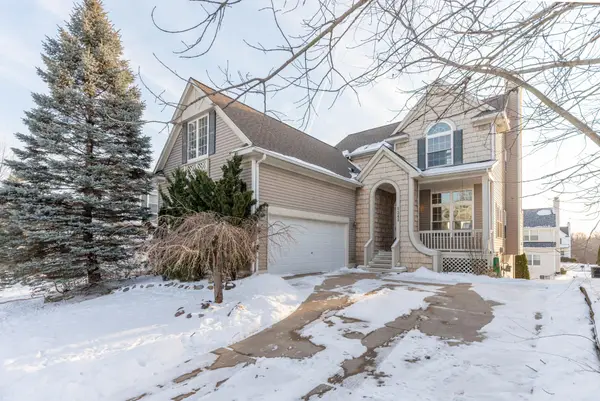 $525,000Active4 beds 3 baths2,415 sq. ft.
$525,000Active4 beds 3 baths2,415 sq. ft.1343 Timmins Drive, Ann Arbor, MI 48103
MLS# 26000673Listed by: COLDWELL BANKER PROFESSIONALS - New
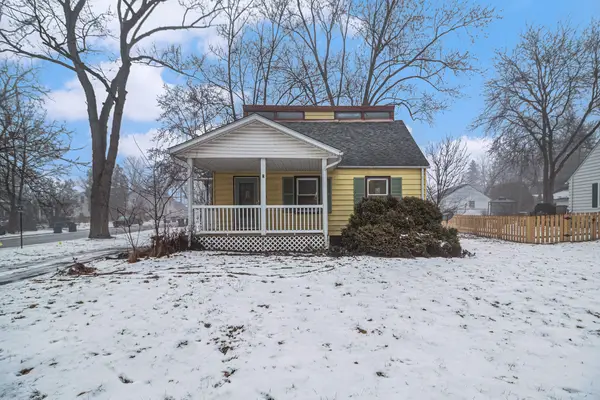 $330,000Active4 beds 2 baths1,848 sq. ft.
$330,000Active4 beds 2 baths1,848 sq. ft.3103 Oakwood Street, Ann Arbor, MI 48104
MLS# 25063030Listed by: REAL ESTATE ONE INC
