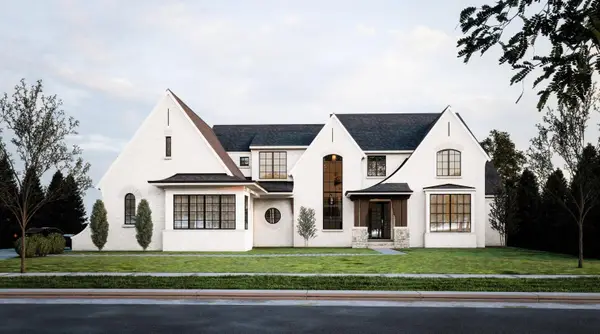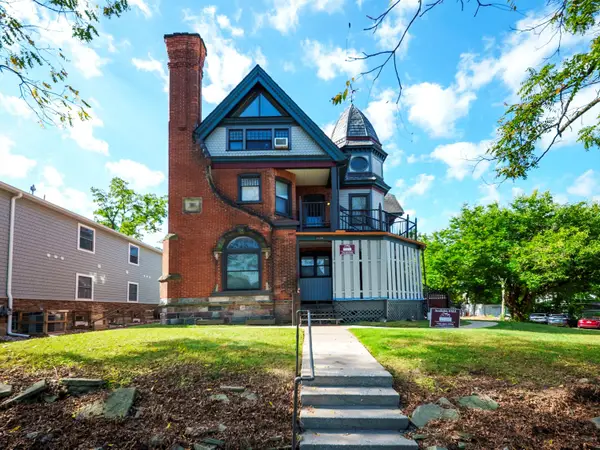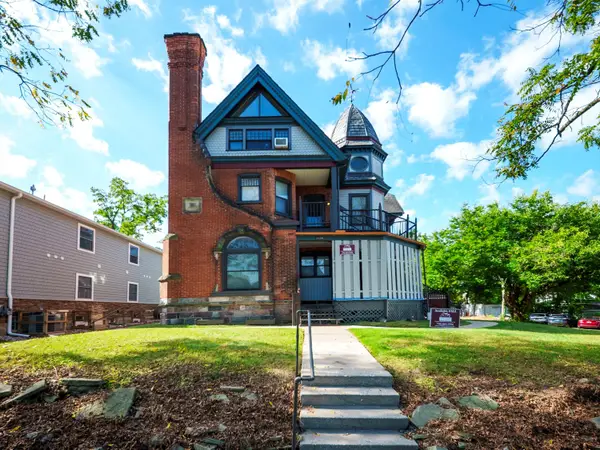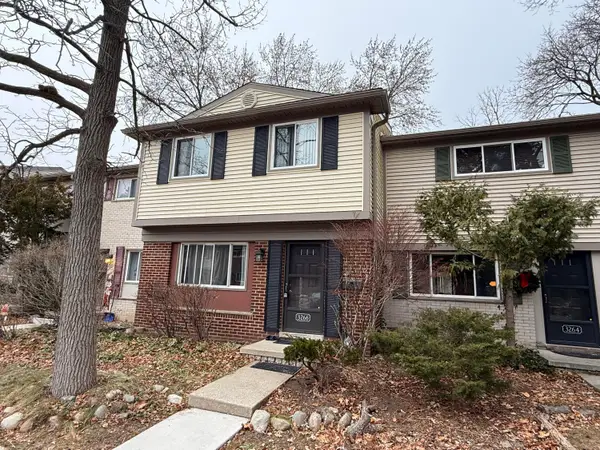3305 Williamsburg Road, Ann Arbor, MI 48108
Local realty services provided by:ERA Reardon Realty Great Lakes
3305 Williamsburg Road,Ann Arbor, MI 48108
$240,000
- 4 Beds
- 2 Baths
- 1,486 sq. ft.
- Co-op
- Active
Listed by: scott bethune
Office: the charles reinhart company
MLS#:25042181
Source:MI_GRAR
Price summary
- Price:$240,000
- Price per sq. ft.:$194.17
- Monthly HOA dues:$601
About this home
**Back on the market, A rare find, this completely updated 4 bedroom, 1.5 bath condo in popular Colonial Square awaits its next owner. You're greeted by refinished hardwood flooring throughout the entire unit, including new wood floors in the kitchen and dining areas. The remodeled chef's kitchen includes all-new white cabinetry with soft-close doors, quartz countertops and backsplash, and new SS Maytag appliances. Both baths are fully renovated with porcelain tile flooring, new vanities, and a new bathtub with sliding glass shower door in the main bath. Four generous-sized bedrooms are on the second floor. The basement has been partially finished with new laminate flooring and painted ceiling, perfect for a home office or additional living space, with plenty of extra room for storage. Designated parking spot in front of unit. Monthly association dues include property taxes, water, sewer, furnace, water heater, lawn care, and snow removal. You won't find a better value in Ann Arbor!
Contact an agent
Home facts
- Year built:1964
- Listing ID #:25042181
- Added:139 day(s) ago
- Updated:January 06, 2026 at 04:39 PM
Rooms and interior
- Bedrooms:4
- Total bathrooms:2
- Full bathrooms:1
- Half bathrooms:1
- Living area:1,486 sq. ft.
Heating and cooling
- Heating:Forced Air
Structure and exterior
- Year built:1964
- Building area:1,486 sq. ft.
Schools
- High school:Huron High School
- Middle school:Scarlett Middle School
- Elementary school:Mary D. Mitchell Elementary School
Utilities
- Water:Public
Finances and disclosures
- Price:$240,000
- Price per sq. ft.:$194.17
New listings near 3305 Williamsburg Road
- New
 $950,000Active0.15 Acres
$950,000Active0.15 Acres1124 Prospect Street, Ann Arbor, MI 48104
MLS# 26000449Listed by: @PROPERTIES CHRISTIE'S INT'LAA - New
 $1,990,000Active4 beds 5 baths5,000 sq. ft.
$1,990,000Active4 beds 5 baths5,000 sq. ft.60 Elodea Lane, Ann Arbor, MI 48103
MLS# 26000453Listed by: @PROPERTIES CHRISTIE'S INT'LAA - New
 $2,800,000Active-- beds -- baths
$2,800,000Active-- beds -- baths1136 Prospect #1 Street, Ann Arbor, MI 48104
MLS# 26000414Listed by: @PROPERTIES CHRISTIE'S INT'LAA - New
 $3,750,000Active-- beds -- baths
$3,750,000Active-- beds -- baths1136 Prospect Street, Ann Arbor, MI 48104
MLS# 26000383Listed by: @PROPERTIES CHRISTIE'S INT'LAA - New
 $375,000Active2 beds 2 baths1,792 sq. ft.
$375,000Active2 beds 2 baths1,792 sq. ft.2115 Nature Cove Court #206, Ann Arbor, MI 48104
MLS# 26000265Listed by: KELLER WILLIAMS ANN ARBOR MRKT - New
 $235,000Active4 beds 2 baths1,236 sq. ft.
$235,000Active4 beds 2 baths1,236 sq. ft.3266 Williamsburg Road, Ann Arbor, MI 48108
MLS# 26000191Listed by: BELLABAY REALTY (KENTWOOD) - New
 $1,395,000Active3 beds 4 baths2,028 sq. ft.
$1,395,000Active3 beds 4 baths2,028 sq. ft.322 E Liberty Street #16 & 17, Ann Arbor, MI 48104
MLS# 26000152Listed by: RE/MAX PLATINUM - New
 $430,000Active3 beds 2 baths1,631 sq. ft.
$430,000Active3 beds 2 baths1,631 sq. ft.2973 Salem Drive, Ann Arbor, MI 48103
MLS# 26000161Listed by: HOWARD HANNA REAL ESTATE - New
 $649,900Active4 beds 4 baths2,797 sq. ft.
$649,900Active4 beds 4 baths2,797 sq. ft.476 Colin Circle, Ann Arbor, MI 48103
MLS# 25062789Listed by: RE/MAX PLATINUM - New
 $599,900Active4 beds 5 baths2,533 sq. ft.
$599,900Active4 beds 5 baths2,533 sq. ft.2759 Bristol Ridge Drive, Ann Arbor, MI 48105
MLS# 26000010Listed by: KELLER WILLIAMS ANN ARBOR MRKT
