Local realty services provided by:ERA Greater North Properties
3320 Alpine Drive,Ann Arbor, MI 48108
$340,000
- 2 Beds
- 3 Baths
- 1,508 sq. ft.
- Condominium
- Active
Listed by: stephanie flood
Office: howard hanna real estate
MLS#:26001292
Source:MI_GRAR
Price summary
- Price:$340,000
- Price per sq. ft.:$225.46
- Monthly HOA dues:$426
About this home
Fall in love with carefree living in Georgetown Village! This charming end-unit condo delivers a rare blend of space, privacy, and convenience—featuring two spacious bedroom suites, each with its own private bath. Whether hosting guests or creating a perfect home office retreat, the layout offers ideal flexibility. Enjoy a warm, welcoming living room, a dedicated formal dining space for entertaining, and a bright eat-in kitchen for everyday comfort. With 2.5 baths and a full basement, there's room for storage, hobbies, or future finishing potential. Outside, unwind on your private fenced patio ready for your green-thumb—your own peaceful outdoor sanctuary. A two-car carport makes daily life even easier. Located in the highly desirable Georgetown community, you're just moments from the pool and golf course. Low maintenance, high enjoyment... and NO DOG RESTRICTIONS! Home Energy Score of 4. Download report.
Contact an agent
Home facts
- Year built:1970
- Listing ID #:26001292
- Added:140 day(s) ago
- Updated:January 31, 2026 at 05:16 PM
Rooms and interior
- Bedrooms:2
- Total bathrooms:3
- Full bathrooms:2
- Half bathrooms:1
- Living area:1,508 sq. ft.
Heating and cooling
- Heating:Forced Air
Structure and exterior
- Year built:1970
- Building area:1,508 sq. ft.
- Lot area:0.02 Acres
Schools
- High school:Pioneer High School
- Middle school:Tappan Middle School
- Elementary school:Bryant School
Utilities
- Water:Public
Finances and disclosures
- Price:$340,000
- Price per sq. ft.:$225.46
- Tax amount:$4,955 (2025)
New listings near 3320 Alpine Drive
- Open Sun, 2 to 4pmNew
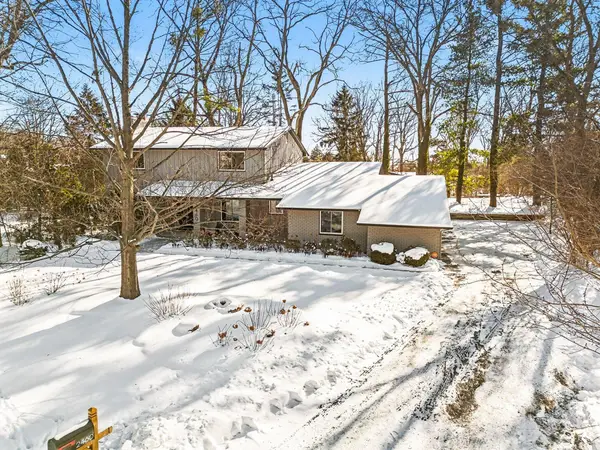 $1,095,000Active4 beds 3 baths2,308 sq. ft.
$1,095,000Active4 beds 3 baths2,308 sq. ft.2460 Adare Road, Ann Arbor, MI 48104
MLS# 26003626Listed by: REAL ESTATE ONE INC - Open Sat, 1 to 3pmNew
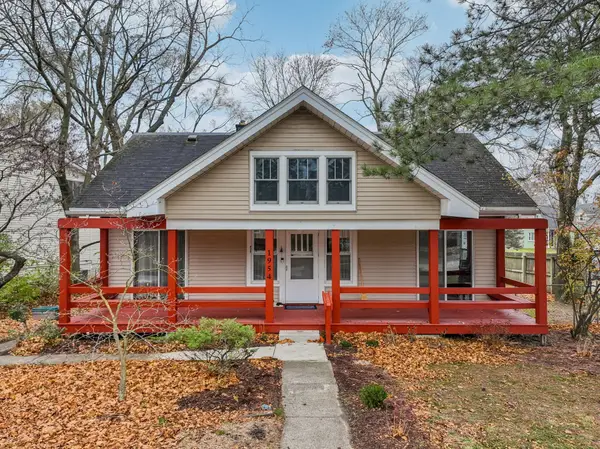 $410,000Active3 beds 2 baths1,554 sq. ft.
$410,000Active3 beds 2 baths1,554 sq. ft.1954 Independence Boulevard, Ann Arbor, MI 48104
MLS# 26003488Listed by: HOWARD HANNA REAL ESTATE - New
 $329,900Active2 beds 2 baths1,094 sq. ft.
$329,900Active2 beds 2 baths1,094 sq. ft.2738 S Knightsbridge Circle, Ann Arbor, MI 48105
MLS# 26003597Listed by: PRODUCTION REALTY - GRASS LAKE - New
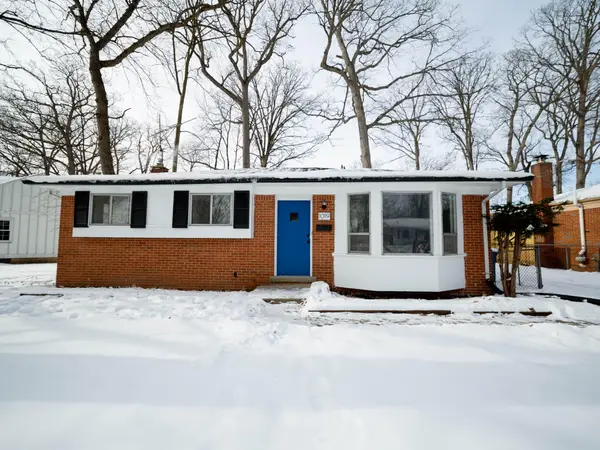 $405,000Active3 beds 2 baths1,118 sq. ft.
$405,000Active3 beds 2 baths1,118 sq. ft.1019 Hasper Drive, Ann Arbor, MI 48103
MLS# 26003606Listed by: RE/MAX PLATINUM CHELSEA - Open Sun, 1 to 3pmNew
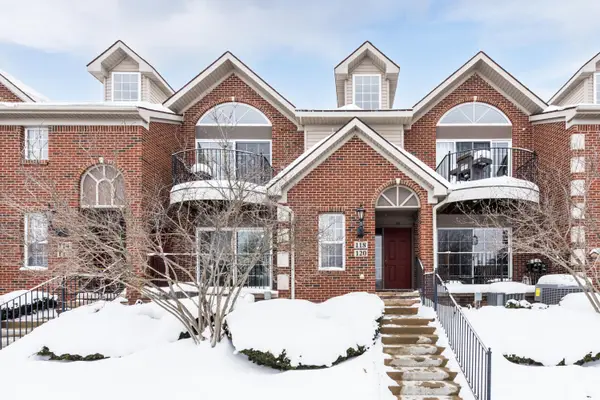 $369,000Active2 beds 2 baths1,430 sq. ft.
$369,000Active2 beds 2 baths1,430 sq. ft.120 W Oakbrook Drive, Ann Arbor, MI 48103
MLS# 26003559Listed by: THE CHARLES REINHART COMPANY - Open Sat, 1 to 3pmNew
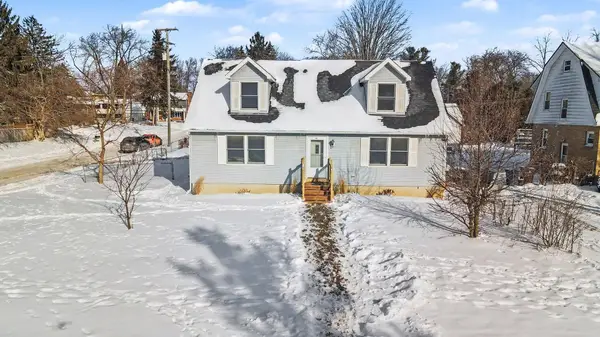 $530,000Active4 beds 2 baths1,960 sq. ft.
$530,000Active4 beds 2 baths1,960 sq. ft.2105 Independence Boulevard, Ann Arbor, MI 48104
MLS# 26003573Listed by: THE CHARLES REINHART COMPANY - Open Sun, 12 to 2pmNew
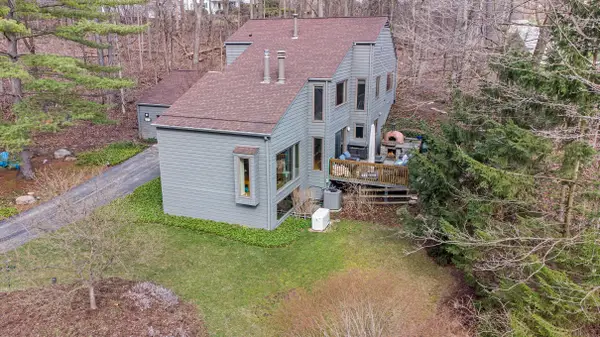 $895,000Active3 beds 3 baths2,735 sq. ft.
$895,000Active3 beds 3 baths2,735 sq. ft.1200 Pepper Pike Street, Ann Arbor, MI 48105
MLS# 26003533Listed by: REAL ESTATE ONE INC - Open Sat, 1 to 3pmNew
 $299,900Active3 beds 1 baths1,064 sq. ft.
$299,900Active3 beds 1 baths1,064 sq. ft.1334 Miller Avenue, Ann Arbor, MI 48103
MLS# 26002766Listed by: BLOCK REAL ESTATE - Open Sun, 1:30 to 3:30pmNew
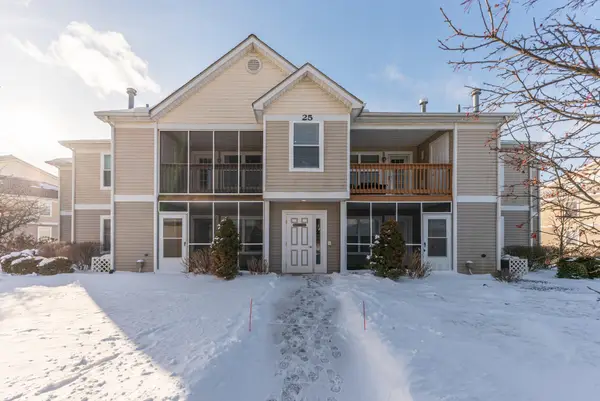 $269,900Active2 beds 2 baths1,101 sq. ft.
$269,900Active2 beds 2 baths1,101 sq. ft.1561 Long Meadow Trail, Ann Arbor, MI 48108
MLS# 26003146Listed by: COLDWELL BANKER PROFESSIONALS - Open Sun, 1 to 3pmNew
 $315,000Active2 beds 2 baths1,821 sq. ft.
$315,000Active2 beds 2 baths1,821 sq. ft.3349 Burbank Drive, Ann Arbor, MI 48105
MLS# 26003275Listed by: THE CHARLES REINHART COMPANY

