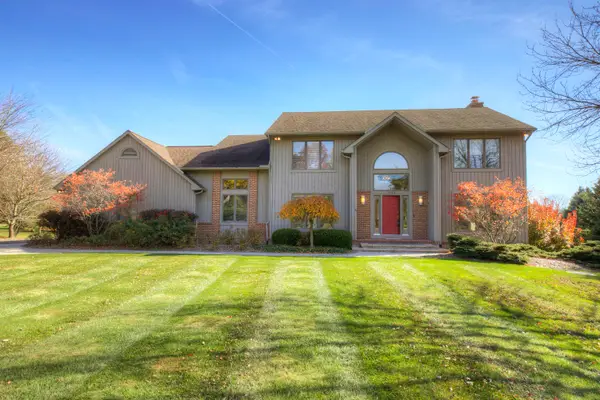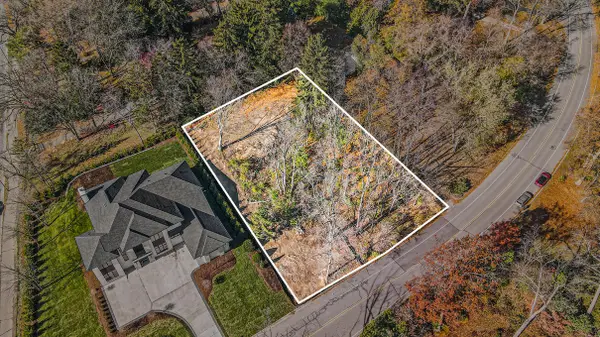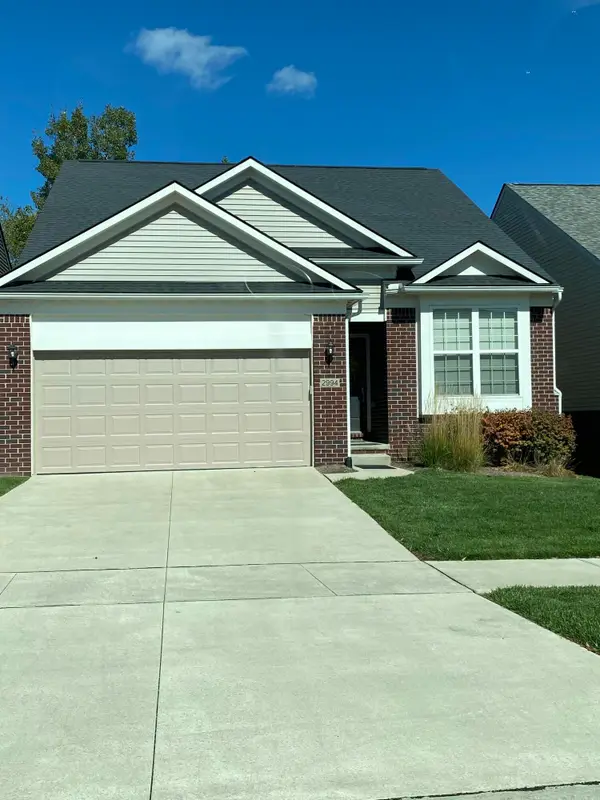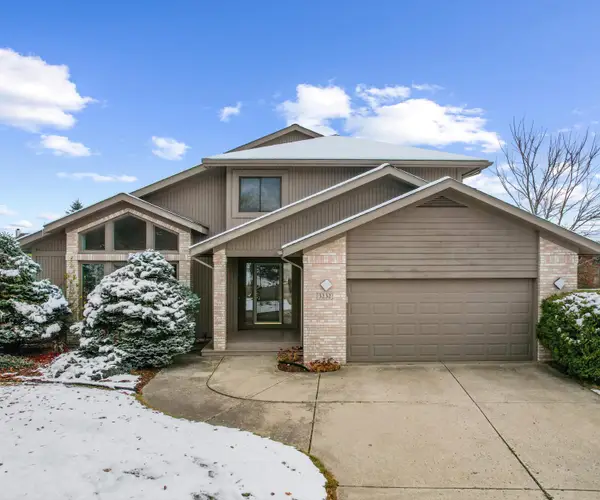3426 Breckland Court #59, Ann Arbor, MI 48108
Local realty services provided by:ERA Reardon Realty
Listed by: michelle stalmack
Office: real estate one inc
MLS#:25050811
Source:MI_GRAR
Price summary
- Price:$405,000
- Price per sq. ft.:$251.24
- Monthly HOA dues:$475
About this home
Beautifully updated end-unit condo in Ann Arbor with low township taxes. 3 nicely sized bedrooms, 3 full baths, a convenient half bath off of the garage with2052 sq ft of living space. Enjoy hardwood floors throughout the main level with an updated eat-in kitchen, open living and dining area with a cozy fireplace opening to the trek deck with beautiful views of the pond. Updated bathrooms, some fresh paint and new carpet on stairs, hallway and all three bedrooms upstairs. The finished walkout basement features a wood-burning fireplace, full bath, and family room with potential for a 4th bedroom or office. Upstairs offers 3 spacious bedrooms, including the primary suite with primary bath and a full bath for the 2 other bedrooms. Relax on the Trex deck overlooking walking trails, green space and pond. Key updates include a 50-gallon water heater (2017) and furnace (2018). Two wood-burning fireplaces, flexible layout, and end-unit privacy make this home a standout. Close to parks, shopping, and downtown Ann Arbor. Move-in readyschedule your showing today!
Contact an agent
Home facts
- Year built:1989
- Listing ID #:25050811
- Added:42 day(s) ago
- Updated:November 15, 2025 at 09:06 AM
Rooms and interior
- Bedrooms:3
- Total bathrooms:4
- Full bathrooms:3
- Half bathrooms:1
- Living area:1,612 sq. ft.
Heating and cooling
- Heating:Forced Air
Structure and exterior
- Year built:1989
- Building area:1,612 sq. ft.
Schools
- High school:Pioneer High School
- Middle school:Tappan Middle School
- Elementary school:Pattengill Elementary School
Utilities
- Water:Public
Finances and disclosures
- Price:$405,000
- Price per sq. ft.:$251.24
- Tax amount:$9,054 (2025)
New listings near 3426 Breckland Court #59
- New
 $899,000Active4 beds 5 baths3,294 sq. ft.
$899,000Active4 beds 5 baths3,294 sq. ft.3682 Tanglewood Court, Ann Arbor, MI 48105
MLS# 25057701Listed by: MAIGA HOMES - New
 $365,000Active0.46 Acres
$365,000Active0.46 Acres1864 Arlington Boulevard, Ann Arbor, MI 48104
MLS# 25057890Listed by: REAL ESTATE ONE INC - New
 $595,000Active3 beds 3 baths1,595 sq. ft.
$595,000Active3 beds 3 baths1,595 sq. ft.2994 Montana Way, Ann Arbor, MI 48105
MLS# 25057996Listed by: BEYCOME BROKERAGE REALTY LLC - New
 $595,000Active4 beds 3 baths4,196 sq. ft.
$595,000Active4 beds 3 baths4,196 sq. ft.3232 Bellflower Court, Ann Arbor, MI 48103
MLS# 25058081Listed by: THE CHARLES REINHART COMPANY - New
 $369,900Active3 beds 3 baths1,137 sq. ft.
$369,900Active3 beds 3 baths1,137 sq. ft.3005 Oakwood Street, Ann Arbor, MI 48104
MLS# 25058243Listed by: REBOOT REALTY LLC  $950,000Pending4 beds 4 baths1,918 sq. ft.
$950,000Pending4 beds 4 baths1,918 sq. ft.922 Catherine Street, Ann Arbor, MI 48104
MLS# 25057639Listed by: BOB WHITE REALTY- New
 $220,000Active2 beds 2 baths1,173 sq. ft.
$220,000Active2 beds 2 baths1,173 sq. ft.2150 Pauline Blv, 101, Ann Arbor, MI 48103
MLS# 25057502Listed by: THE CHARLES REINHART COMPANY - New
 $299,900Active3 beds 2 baths1,690 sq. ft.
$299,900Active3 beds 2 baths1,690 sq. ft.4926 Lima Center Road, Ann Arbor, MI 48103
MLS# 25057474Listed by: KELLER WILLIAMS ANN ARBOR MRKT  $445,000Pending3 beds 4 baths2,987 sq. ft.
$445,000Pending3 beds 4 baths2,987 sq. ft.561 Galen Circle, Ann Arbor, MI 48103
MLS# 25057435Listed by: HOWARD HANNA REAL ESTATE- New
 $950,000Active2.22 Acres
$950,000Active2.22 Acres244 Barton Shore Drive, Ann Arbor, MI 48105
MLS# 25057457Listed by: @PROPERTIES CHRISTIE'S INT'LAA
