3928 Steamboat Court, Ann Arbor, MI 48108
Local realty services provided by:ERA Reardon Realty
3928 Steamboat Court,Ann Arbor, MI 48108
$650,000
- 4 Beds
- 4 Baths
- 3,461 sq. ft.
- Single family
- Active
Listed by: scott guyor
Office: the charles reinhart company
MLS#:25055308
Source:MI_GRAR
Price summary
- Price:$650,000
- Price per sq. ft.:$253.81
- Monthly HOA dues:$35.42
About this home
Inviting 4 bedroom, 3.5 bath home in the desirable Lake Forest Highland neighborhood! Perfectly positioned on a premium cul-de-sac lot backing to HOA-protected land, this home offers both privacy & a picturesque natural setting. Step inside to a dramatic 2-story foyer leading to a 1st floor den with reclaimed barn wood feature wall & built-in desk ~ ideal for working from home. The light-filled living/sitting area flows seamlessly into the formal dining room, creating an elegant space for entertaining. The updated kitchen boasts granite countertops, stylish tile backsplash, SS appliances & opens to a spacious eating area & inviting family room with a cozy gas fireplace. Convenient 1st laundry room & charming powder room complete the main level. Upstairs, you'll find all 4 bedrooms, including a vaulted primary suite with walk-in closet & private bath featuring a jetted tub, separate shower & an updated dual-sink vanity with granite & new fixtures. The finished basement is a true standout with a striking feature wall, a great bar area complete with keg taps and an elegant full bath featuring handsome tile work ~ you will love it for game nights or hosting guests. Enjoy the outdoors on the large, updated deck (2024) overlooking the peaceful backyard, complete with a built-in brick fireplace ~ perfect for cozy fall evenings. Recent updates include exterior painting and trim replacement (2023), roof (2017), and water heater (2017). Enjoy Pittsfield Township taxes with highly rated Ann Arbor Schools plus just minutes to UofM, downtown Ann Arbor and charming Saline!
Contact an agent
Home facts
- Year built:1998
- Listing ID #:25055308
- Added:48 day(s) ago
- Updated:December 17, 2025 at 10:04 AM
Rooms and interior
- Bedrooms:4
- Total bathrooms:4
- Full bathrooms:3
- Half bathrooms:1
- Living area:3,461 sq. ft.
Heating and cooling
- Heating:Forced Air
Structure and exterior
- Year built:1998
- Building area:3,461 sq. ft.
- Lot area:0.23 Acres
Schools
- High school:Pioneer High School
- Middle school:Tappan Middle School
- Elementary school:Pattengill Elementary School
Utilities
- Water:Public
Finances and disclosures
- Price:$650,000
- Price per sq. ft.:$253.81
- Tax amount:$9,288 (2025)
New listings near 3928 Steamboat Court
- New
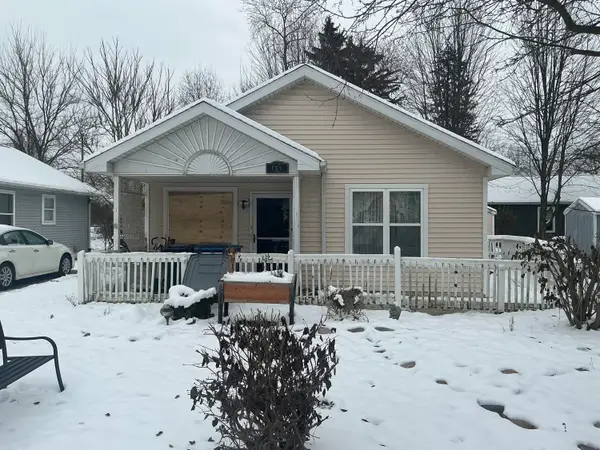 $269,000Active2 beds 1 baths975 sq. ft.
$269,000Active2 beds 1 baths975 sq. ft.65 Westover Street, Ann Arbor, MI 48103
MLS# 25061832Listed by: THE CHARLES REINHART COMPANY - New
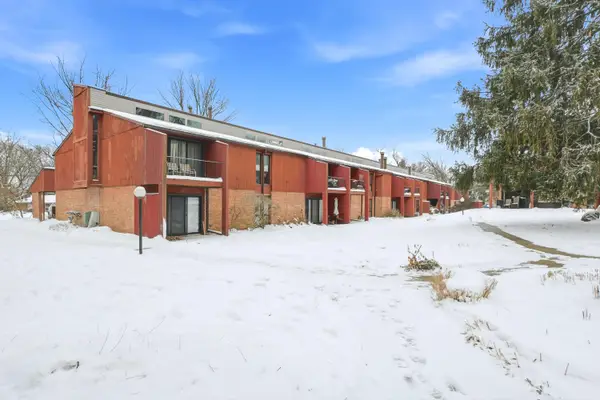 $185,000Active2 beds 2 baths1,079 sq. ft.
$185,000Active2 beds 2 baths1,079 sq. ft.2411 Packard Street #53E, Ann Arbor, MI 48104
MLS# 25061699Listed by: @PROPERTIES CHRISTIE'S INT'LAA 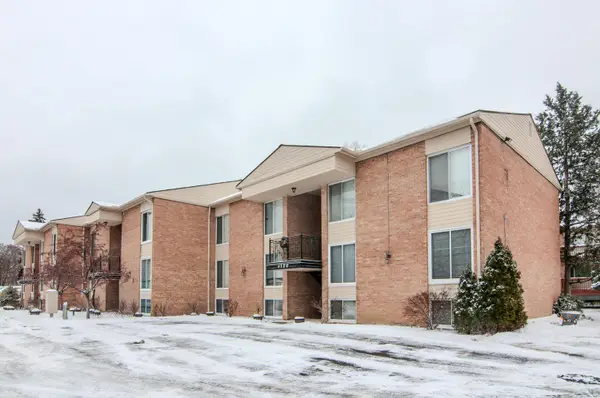 $165,000Pending1 beds 1 baths591 sq. ft.
$165,000Pending1 beds 1 baths591 sq. ft.4194 Packard Street #1, Ann Arbor, MI 48108
MLS# 25061494Listed by: THE CHARLES REINHART COMPANY- New
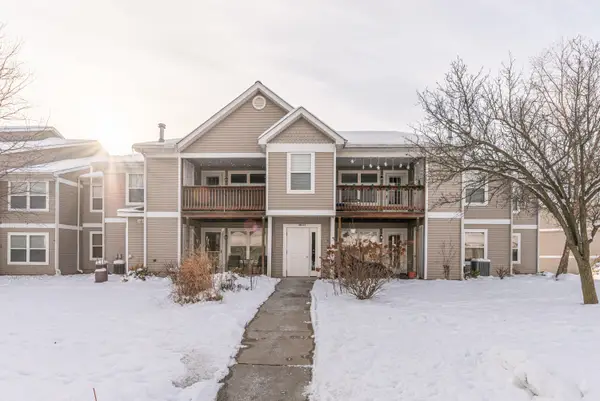 $275,000Active2 beds 2 baths1,212 sq. ft.
$275,000Active2 beds 2 baths1,212 sq. ft.1405 Millbrook Trail, Ann Arbor, MI 48108
MLS# 25061640Listed by: THE CHARLES REINHART COMPANY - New
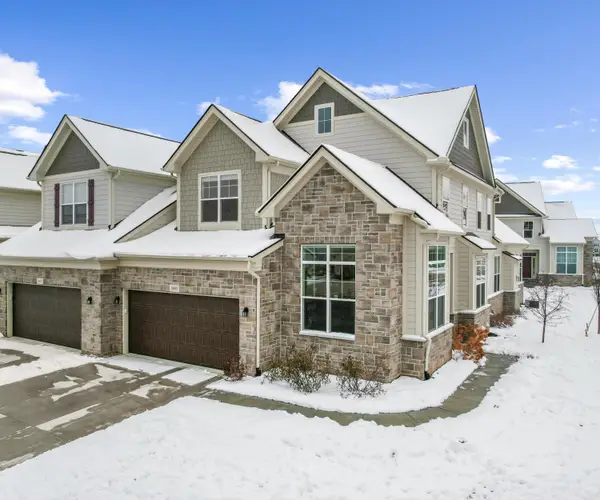 $895,000Active3 beds 4 baths4,229 sq. ft.
$895,000Active3 beds 4 baths4,229 sq. ft.3095 Millbury Lane, Ann Arbor, MI 48105
MLS# 25061616Listed by: THE CHARLES REINHART COMPANY - New
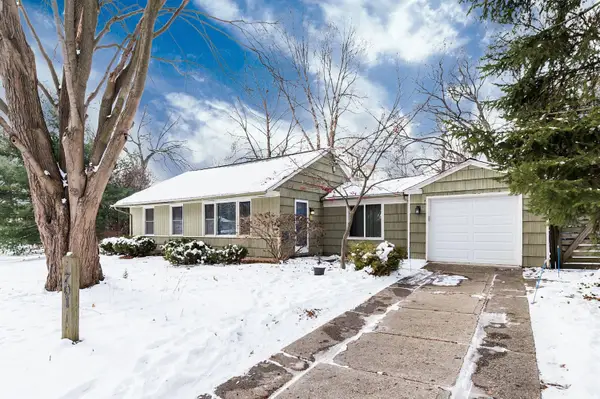 $395,000Active2 beds 1 baths944 sq. ft.
$395,000Active2 beds 1 baths944 sq. ft.701 Pomona Road, Ann Arbor, MI 48103
MLS# 25061113Listed by: KELLER WILLIAMS ANN ARBOR MRKT - New
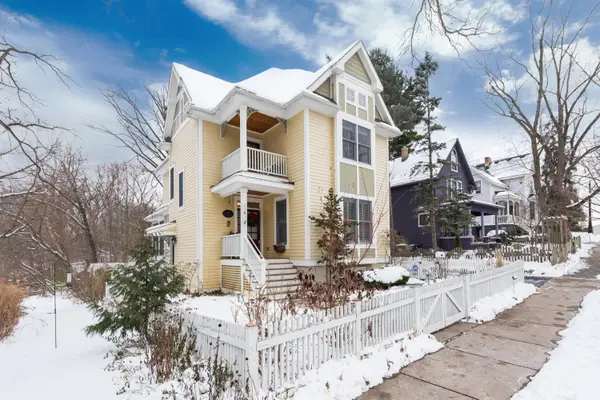 $1,300,000Active4 beds 4 baths3,582 sq. ft.
$1,300,000Active4 beds 4 baths3,582 sq. ft.116 N 7th Street, Ann Arbor, MI 48103
MLS# 25061133Listed by: KELLER WILLIAMS ANN ARBOR MRKT 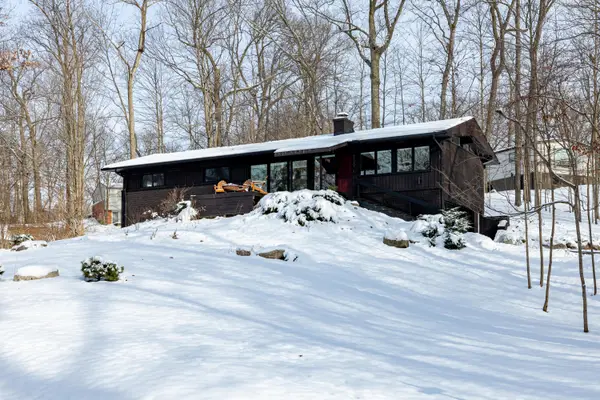 $672,000Pending4 beds 3 baths2,651 sq. ft.
$672,000Pending4 beds 3 baths2,651 sq. ft.4120 Woodland Drive, Ann Arbor, MI 48103
MLS# 25061490Listed by: KEY REALTY ONE LLC- New
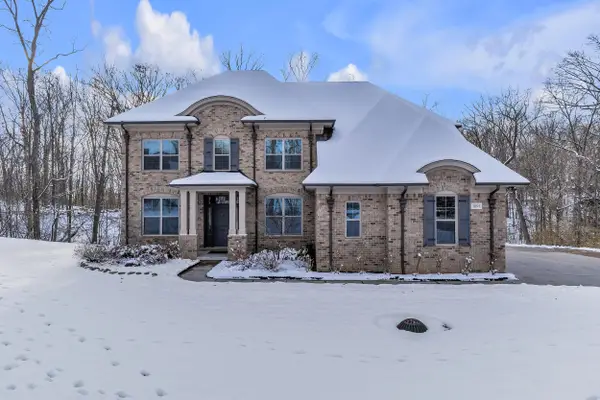 $1,440,000Active4 beds 4 baths3,268 sq. ft.
$1,440,000Active4 beds 4 baths3,268 sq. ft.1091 Green Road, Ann Arbor, MI 48105
MLS# 25061236Listed by: THE CHARLES REINHART COMPANY - New
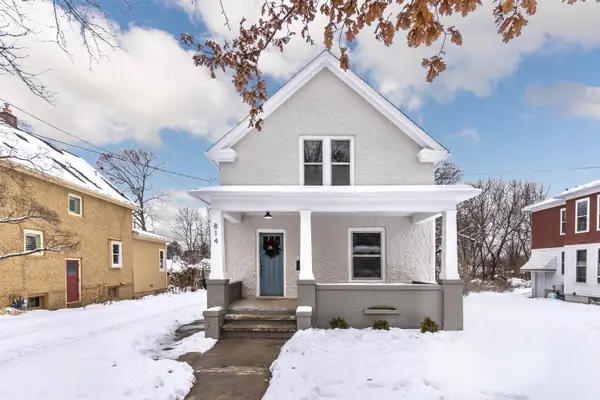 $619,000Active3 beds 3 baths1,419 sq. ft.
$619,000Active3 beds 3 baths1,419 sq. ft.814 W Jefferson Street, Ann Arbor, MI 48103
MLS# 25061138Listed by: J KELLER PROPERTIES, LLC
