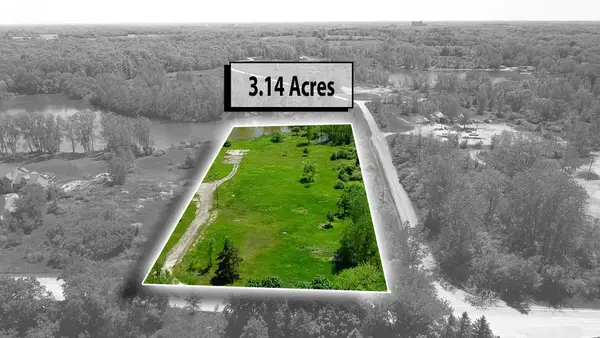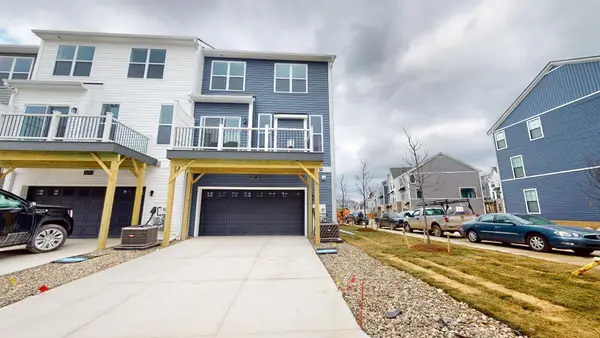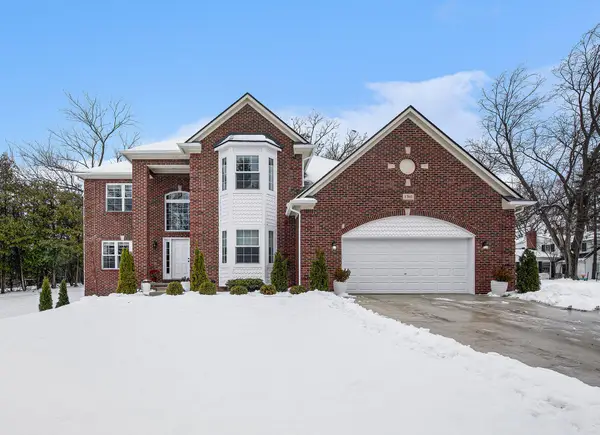4290 Eastgate Drive, Ann Arbor, MI 48103
Local realty services provided by:ERA Reardon Realty Great Lakes
4290 Eastgate Drive,Ann Arbor, MI 48103
$585,000
- 3 Beds
- 3 Baths
- - sq. ft.
- Single family
- Sold
Listed by: jennifer logan, sara schmitz
Office: cornerstone real estate
MLS#:25050201
Source:MI_GRAR
Sorry, we are unable to map this address
Price summary
- Price:$585,000
- Monthly HOA dues:$68.75
About this home
Welcome to this beautifully maintained 3-bedroom, 2.5-bath home in the highly sought-after Loch Alpine neighborhood. Thoughtfully updated, this stunning two-story seamlessly blends timeless character with contemporary comfort. The light-filled formal living room and dining room showcase classic crown molding and French doors for traditional elegance, while the updated front entry offers convenient organization for busy households. At the heart of the home, the inviting open floor plan connects the kitchen to the family room- perfect for both everyday living and entertaining. The kitchen shines with maple cabinets, quartz countertops, newer appliances, and a generous stainless steel sink, while the family room features a cozy wood-burning fireplace with a classic brick surround for relaxing evenings at home. Cork floors offer warmth and sustainability throughout the main level and the updated half bath offers contemporary style for guests. Upstairs, discover original oak flooring leading to two spacious bedrooms with access to a balcony. The primary suite impresses with an abundance of light and a spa-inspired bathroom featuring soft-close cherry cabinets, a large tiled shower, and a spacious walk-in closet. The upstairs additional full bath pairs the timeless charm and utility of an original cast iron tub with the luxury of granite countertops. Enjoy outdoor living at its finest: a welcoming front porch is surrounded by beautiful gardens, offering a perfect spot to unwind. The three-tier deck is ideal for relaxing in your private hot tub or entertaining friends, while the brick paver patio features a cozy fire pit, all set on a tree-lined lot for added privacy. An "Up North" setting, right here in Ann Arbor! Additional highlights include a durable metal roof (2018), newer washer and dryer (2020), a 6-circuit transfer switch available for a portable generator for added peace of mind, and a spacious backyard- your own private retreat. Don't miss this well-cared-for home with original charm, thoughtful updates, and unique spaces inside and out. Close to the B2B trail, Huron River, parks, highways, and shopping.
Contact an agent
Home facts
- Year built:1968
- Listing ID #:25050201
- Added:89 day(s) ago
- Updated:December 31, 2025 at 06:49 PM
Rooms and interior
- Bedrooms:3
- Total bathrooms:3
- Full bathrooms:2
- Half bathrooms:1
Heating and cooling
- Heating:Forced Air
Structure and exterior
- Year built:1968
Utilities
- Water:Public
Finances and disclosures
- Price:$585,000
- Tax amount:$6,397 (2025)
New listings near 4290 Eastgate Drive
 $2,500,000Active4 beds 5 baths5,000 sq. ft.
$2,500,000Active4 beds 5 baths5,000 sq. ft.0000 Cherry Hill Road, Ann Arbor, MI 48105
MLS# 24026360Listed by: BRANDT REAL ESTATE $750,000Active3.14 Acres
$750,000Active3.14 Acres0000 Cherry Hill Road, Ann Arbor, MI 48105
MLS# 25000427Listed by: BRANDT REAL ESTATE- New
 $499,000Active5 beds 4 baths2,495 sq. ft.
$499,000Active5 beds 4 baths2,495 sq. ft.1191 Shady Oaks Drive, Ann Arbor, MI 48103
MLS# 25062569Listed by: HOWARD HANNA REAL ESTATE - New
 $620,000Active4 beds 4 baths2,820 sq. ft.
$620,000Active4 beds 4 baths2,820 sq. ft.5971 Creekview Court, Ann Arbor, MI 48108
MLS# 25062614Listed by: HOWARD HANNA REAL ESTATE - New
 $50,000Active3 beds 2 baths1,307 sq. ft.
$50,000Active3 beds 2 baths1,307 sq. ft.2735 S Wagner Road #22, Ann Arbor, MI 48103
MLS# 25062601Listed by: CORNERSTONE REAL ESTATE  $229,000Pending-- beds 1 baths430 sq. ft.
$229,000Pending-- beds 1 baths430 sq. ft.555 E William Street #22L, Ann Arbor, MI 48104
MLS# 25062507Listed by: UNIVERSITY REALTY ASSOCIATES $7,000,000Active3 beds 4 baths5,000 sq. ft.
$7,000,000Active3 beds 4 baths5,000 sq. ft.414 S Main Street #10, Ann Arbor, MI 48104
MLS# 25062388Listed by: REAL ESTATE ONE INC $600,000Pending3 beds 5 baths2,588 sq. ft.
$600,000Pending3 beds 5 baths2,588 sq. ft.2793 Bristol Rdg Drive #45, Ann Arbor, MI 48105
MLS# 25062411Listed by: NORFOLK REALTY LIMITED $590,000Active4 beds 4 baths2,227 sq. ft.
$590,000Active4 beds 4 baths2,227 sq. ft.2877 Rayfield Avenue, Ann Arbor, MI 48105
MLS# 25062338Listed by: THE CHARLES REINHART COMPANY $2,195,000Active6 beds 5 baths4,126 sq. ft.
$2,195,000Active6 beds 5 baths4,126 sq. ft.1360 Fairlane Drive, Ann Arbor, MI 48104
MLS# 25061753Listed by: REAL ESTATE ONE INC
