4944 Scio Church Road, Ann Arbor, MI 48103
Local realty services provided by:ERA Reardon Realty
4944 Scio Church Road,Ann Arbor, MI 48103
$1,250,000
- 5 Beds
- 3 Baths
- 3,788 sq. ft.
- Single family
- Active
Listed by: nancy bishop
Office: the charles reinhart company
MLS#:25035742
Source:MI_GRAR
Price summary
- Price:$1,250,000
- Price per sq. ft.:$329.99
About this home
On 15.62 acres of prairie & farmland, this 1856 Cobblestone Farmhouse in Scio Twp has almost 4,000 sq. ft. of up-to-the-minute renovations. Its sophisticated design respects the classic nature of the Four-Square floor plan. It features formal living & dining rooms w/ fireplaces, a home office, updated bath & a chef's kitchen w/ custom cabinets, butcher block counters & stainless. A thoughtful addition that almost doubles the first-floor living space. It has a family room w/ impressive wet bar area, an additional bedroom or den, full bath & laundry. Upstairs is the large Primary bedroom, 3 additional bedrooms, & a renovated hallway bath. The oversized 3-season room w/ fireplace opens to an expansive outdoor living area with multiple patios & firepit area, all overlooking the expansive acreage, w/ regular visits from deer, turkeys & Sandhill cranes. Important updates include windows (2025), French doors to 3-season room (2023), garage doors (2023), well (2018) & 8-zone boiler (2018).
Contact an agent
Home facts
- Year built:1856
- Listing ID #:25035742
- Added:217 day(s) ago
- Updated:February 21, 2026 at 03:36 PM
Rooms and interior
- Bedrooms:5
- Total bathrooms:3
- Full bathrooms:3
- Living area:3,788 sq. ft.
Heating and cooling
- Heating:Hot Water
Structure and exterior
- Year built:1856
- Building area:3,788 sq. ft.
- Lot area:15.63 Acres
Schools
- High school:Pioneer High School
- Middle school:Slauson Middle School
- Elementary school:Lakewood Elementary School
Utilities
- Water:Well
Finances and disclosures
- Price:$1,250,000
- Price per sq. ft.:$329.99
- Tax amount:$12,127 (2025)
New listings near 4944 Scio Church Road
 $525,000Pending2 beds 2 baths1,850 sq. ft.
$525,000Pending2 beds 2 baths1,850 sq. ft.3472 Bella Vista Drive, Ann Arbor, MI 48108
MLS# 26005205Listed by: @PROPERTIES CHRISTIE'S INT'LAA- New
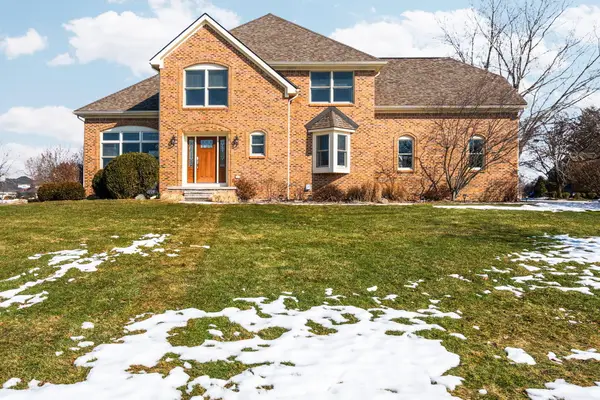 $824,900Active4 beds 3 baths2,721 sq. ft.
$824,900Active4 beds 3 baths2,721 sq. ft.1729 Monterey Court, Ann Arbor, MI 48108
MLS# 26006218Listed by: RE/MAX PLATINUM - Open Sat, 1 to 3pmNew
 $589,000Active4 beds 3 baths2,950 sq. ft.
$589,000Active4 beds 3 baths2,950 sq. ft.2822 Purley Avenue, Ann Arbor, MI 48105
MLS# 26005447Listed by: KELLER WILLIAMS ANN ARBOR MRKT - Open Sat, 11am to 1pmNew
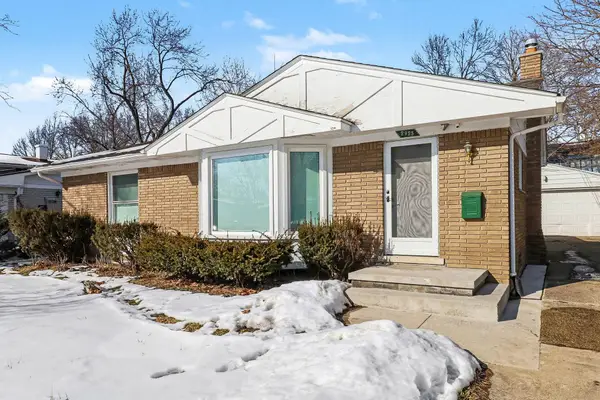 $450,000Active3 beds 2 baths1,075 sq. ft.
$450,000Active3 beds 2 baths1,075 sq. ft.2925 Aurora Street, Ann Arbor, MI 48105
MLS# 26005624Listed by: THE CHARLES REINHART COMPANY - Open Sat, 12:30 to 2:30pmNew
 $439,000Active4 beds 3 baths1,936 sq. ft.
$439,000Active4 beds 3 baths1,936 sq. ft.3220 Monument, Ann Arbor, MI 48108
MLS# 26005662Listed by: THE CHARLES REINHART COMPANY - Open Sat, 2 to 4pmNew
 $659,000Active3 beds 3 baths2,338 sq. ft.
$659,000Active3 beds 3 baths2,338 sq. ft.3158 Shamrock Court, Ann Arbor, MI 48105
MLS# 26005692Listed by: THE CHARLES REINHART COMPANY - Open Sun, 2 to 3pmNew
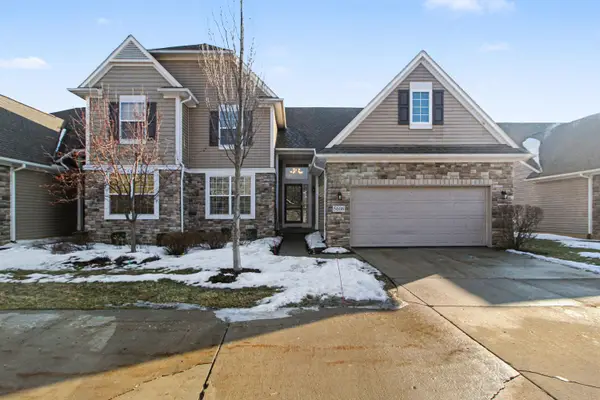 $539,900Active4 beds 4 baths3,123 sq. ft.
$539,900Active4 beds 4 baths3,123 sq. ft.5608 Gallery Park Drive, Ann Arbor, MI 48103
MLS# 26005740Listed by: NESTEGG PROPERTIES - Open Sun, 1 to 3pmNew
 $699,000Active4 beds 3 baths2,000 sq. ft.
$699,000Active4 beds 3 baths2,000 sq. ft.2051 Ascot Road, Ann Arbor, MI 48103
MLS# 26006050Listed by: @PROPERTIES CHRISTIE'S INT'LAA - Open Sun, 2 to 4pmNew
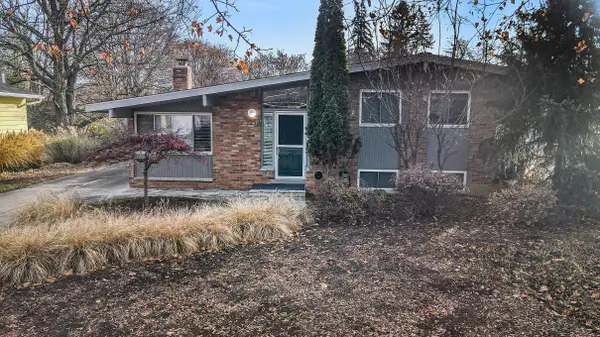 $525,000Active3 beds 2 baths1,368 sq. ft.
$525,000Active3 beds 2 baths1,368 sq. ft.1212 Wines Drive, Ann Arbor, MI 48103
MLS# 26006180Listed by: REAL ESTATE ONE INC - Open Sun, 12 to 2pmNew
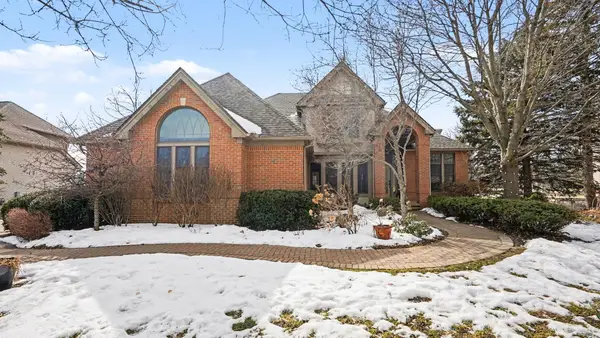 $925,000Active4 beds 4 baths4,320 sq. ft.
$925,000Active4 beds 4 baths4,320 sq. ft.5139 Polo Fields Drive, Ann Arbor, MI 48103
MLS# 26006046Listed by: THE CHARLES REINHART COMPANY

