5117 Doral Court, Ann Arbor, MI 48108
Local realty services provided by:ERA Reardon Realty Great Lakes
5117 Doral Court,Ann Arbor, MI 48108
$695,000
- 2 Beds
- 3 Baths
- 3,250 sq. ft.
- Condominium
- Active
Listed by: lisa black
Office: savarino properties inc
MLS#:25047097
Source:MI_GRAR
Price summary
- Price:$695,000
- Price per sq. ft.:$308.89
- Monthly HOA dues:$475
About this home
Open 12/14 1:30-3:30 Updated ranch condo in Stonebridge! Upgrades in 2020 include: Kraftmaid Kitchen cabinets, quartz countertops, stainless appliances-36' gas 5 burner stove, oven,refrig,micro, wine cooler. Heat/a/c/insul added to create a cozy 4 season sunroom w/ slider to awesome deck! Solid 3/4' oak hardwoods throughout the majority of entry level. 1st flr laundry w/new tile. Furnace and a/c 2022. Super spacious primary suite closets for everything! Washer/dryer hookups avail in the BA! 2nd BR w/lrg walk-in closet w/adjacent full BA. Living room is bathed in natural light w/a gas fireplace and 10' ceilings. Your dining room set will fit perfectly in this Great Room! The study/flex room has sturdy book shelves and french doors for privacy. The finished space in the lower level is ready for anything you need it to be! Gas frpl, wet bar, rec room, office, full BA. And not pictured 2 huge storage rooms-see flr plan. 3 car garage w/workbench, generator, Taxes are non-homestea
Contact an agent
Home facts
- Year built:1999
- Listing ID #:25047097
- Added:95 day(s) ago
- Updated:December 16, 2025 at 05:03 PM
Rooms and interior
- Bedrooms:2
- Total bathrooms:3
- Full bathrooms:3
- Living area:3,250 sq. ft.
Heating and cooling
- Heating:Forced Air
Structure and exterior
- Year built:1999
- Building area:3,250 sq. ft.
- Lot area:0.07 Acres
Schools
- High school:Saline High School
- Middle school:Saline Middle School
- Elementary school:Harvest Elementary School
Utilities
- Water:Public
Finances and disclosures
- Price:$695,000
- Price per sq. ft.:$308.89
- Tax amount:$17,563 (2025)
New listings near 5117 Doral Court
- New
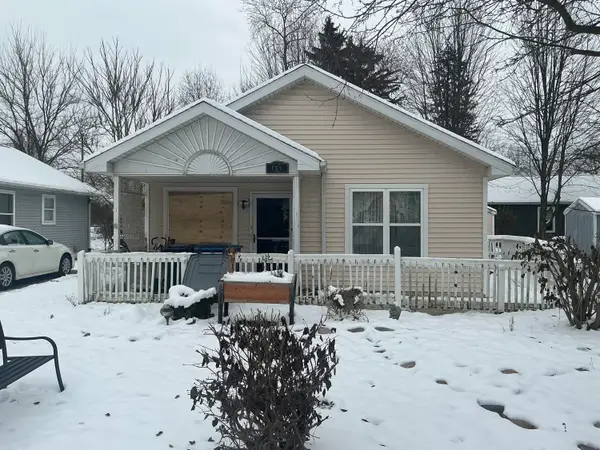 $269,000Active2 beds 1 baths975 sq. ft.
$269,000Active2 beds 1 baths975 sq. ft.65 Westover Street, Ann Arbor, MI 48103
MLS# 25061832Listed by: THE CHARLES REINHART COMPANY - New
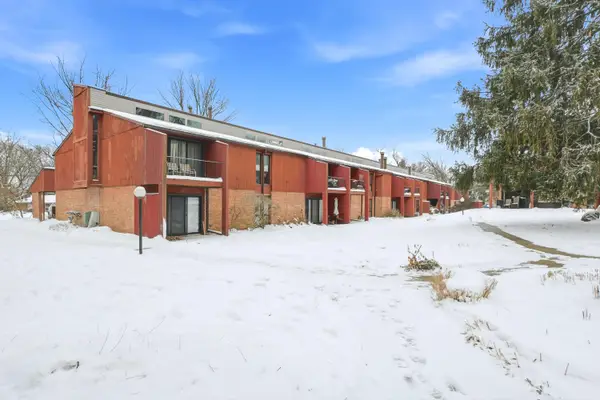 $185,000Active2 beds 2 baths1,079 sq. ft.
$185,000Active2 beds 2 baths1,079 sq. ft.2411 Packard Street #53E, Ann Arbor, MI 48104
MLS# 25061699Listed by: @PROPERTIES CHRISTIE'S INT'LAA 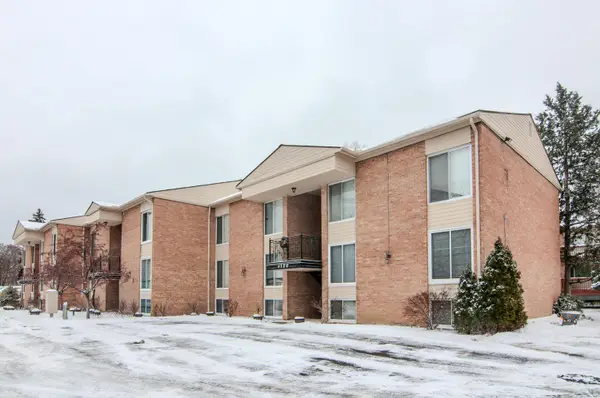 $165,000Pending1 beds 1 baths591 sq. ft.
$165,000Pending1 beds 1 baths591 sq. ft.4194 Packard Street #1, Ann Arbor, MI 48108
MLS# 25061494Listed by: THE CHARLES REINHART COMPANY- New
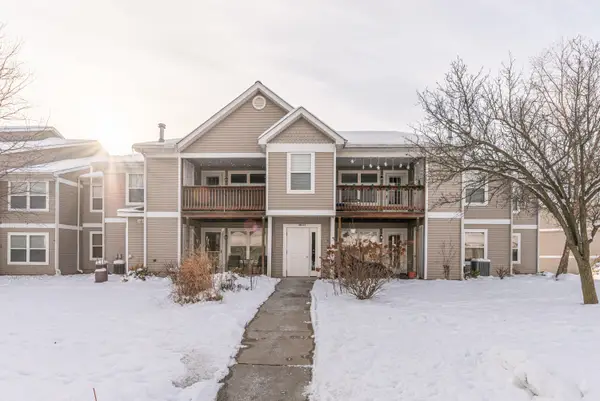 $275,000Active2 beds 2 baths1,212 sq. ft.
$275,000Active2 beds 2 baths1,212 sq. ft.1405 Millbrook Trail, Ann Arbor, MI 48108
MLS# 25061640Listed by: THE CHARLES REINHART COMPANY - New
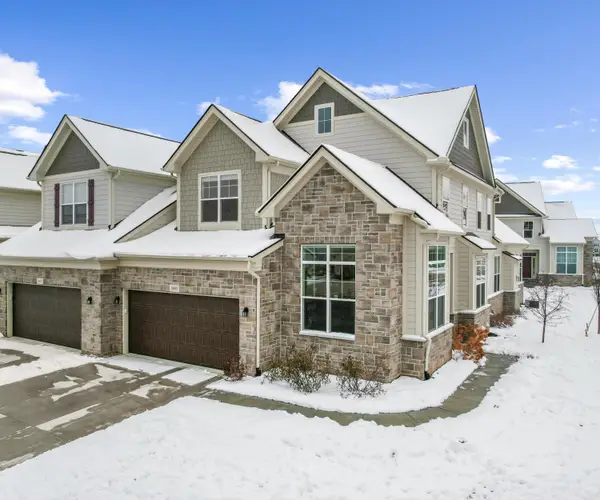 $895,000Active3 beds 4 baths4,229 sq. ft.
$895,000Active3 beds 4 baths4,229 sq. ft.3095 Millbury Lane, Ann Arbor, MI 48105
MLS# 25061616Listed by: THE CHARLES REINHART COMPANY - New
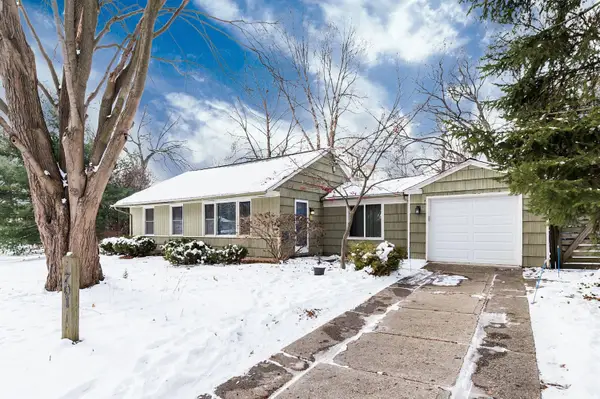 $395,000Active2 beds 1 baths944 sq. ft.
$395,000Active2 beds 1 baths944 sq. ft.701 Pomona Road, Ann Arbor, MI 48103
MLS# 25061113Listed by: KELLER WILLIAMS ANN ARBOR MRKT - New
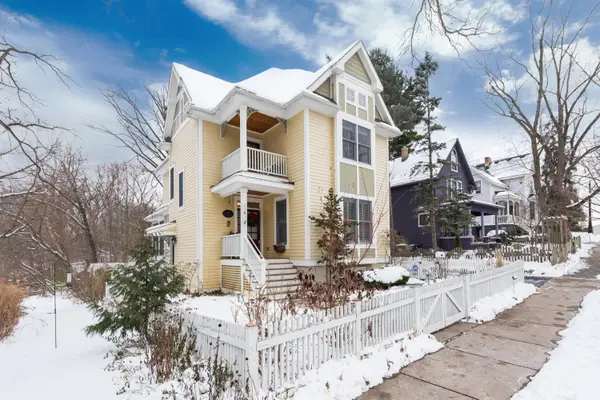 $1,300,000Active4 beds 4 baths3,582 sq. ft.
$1,300,000Active4 beds 4 baths3,582 sq. ft.116 N 7th Street, Ann Arbor, MI 48103
MLS# 25061133Listed by: KELLER WILLIAMS ANN ARBOR MRKT 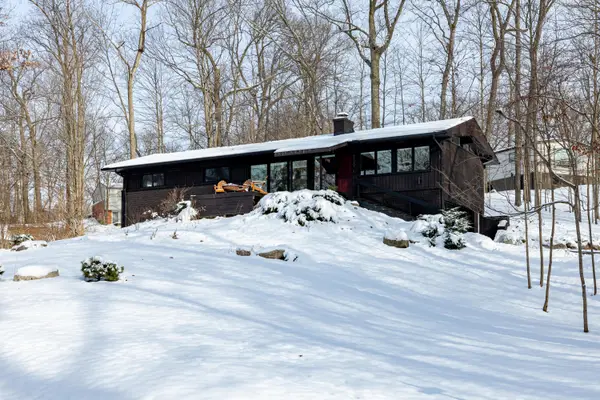 $672,000Pending4 beds 3 baths2,651 sq. ft.
$672,000Pending4 beds 3 baths2,651 sq. ft.4120 Woodland Drive, Ann Arbor, MI 48103
MLS# 25061490Listed by: KEY REALTY ONE LLC- New
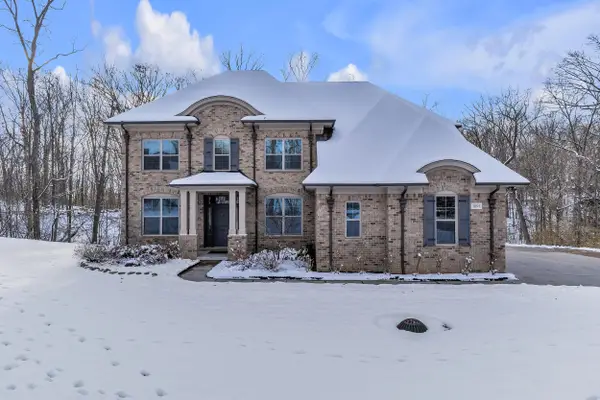 $1,440,000Active4 beds 4 baths3,268 sq. ft.
$1,440,000Active4 beds 4 baths3,268 sq. ft.1091 Green Road, Ann Arbor, MI 48105
MLS# 25061236Listed by: THE CHARLES REINHART COMPANY - New
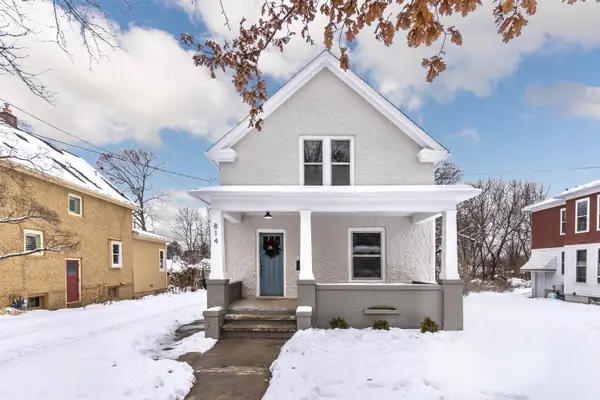 $619,000Active3 beds 3 baths1,419 sq. ft.
$619,000Active3 beds 3 baths1,419 sq. ft.814 W Jefferson Street, Ann Arbor, MI 48103
MLS# 25061138Listed by: J KELLER PROPERTIES, LLC
