531 Liberty Pointe Drive, Ann Arbor, MI 48103
Local realty services provided by:ERA Reardon Realty Great Lakes
531 Liberty Pointe Drive,Ann Arbor, MI 48103
$325,000
- 2 Beds
- 4 Baths
- 2,004 sq. ft.
- Condominium
- Active
Listed by: martin bouma, mary jo hahn
Office: keller williams ann arbor mrkt
MLS#:25057536
Source:MI_GRAR
Price summary
- Price:$325,000
- Price per sq. ft.:$235.85
- Monthly HOA dues:$445
About this home
This fabulous contemporary 2-story townhouse condo is located in the desirable Liberty Pointe community, just minutes from downtown Ann Arbor. This home has been thoughtfully maintained with several recent updates, including a brand-new AC (2025), new furnace (2019), new water heater (2019), five new Wallside windows (2023), entire new front door package (2020), and new sump pump (2019) ensuring comfort and efficiency for years to come. Step inside to find a light-filled living space with a private entrance and attached garage. The spacious living room features a cozy fireplace, flanked by large windows that let in plenty of natural light. The well-designed kitchen offers newer appliances (2018), a dedicated eating area, and ample storage, while the dining room opens to a private deck overlooking the central greenspace - perfect for dining al fresco. Upstairs, the primary suite is a true retreat with a walk-in closet, spa-like ensuite bath featuring a dual-sink vanity, spa tub, separate shower, and a high-end built-in medicine cabinet. Thoughtful details like a built-in cubby and window seat add charm and functionality. The partially finished basement offers even more versatility, with a room with a full closet, perfect for a study or exercise space, along with a convenient, 3rd full bath. The partially finished basement offers even more versatility, with a room perfect for a study or exercise space and an additional full bath. Conveniently located on the AATA bus line, this home offers an easy commute to UM Campus and downtown Ann Arbor. You'll also enjoy being within walking distance to parks and Liberty Athletic Club, with quick access to major highways, shopping, and dining. With its functional updates, thoughtful design, and prime location, this Liberty Pointe condo is ready to welcome you home! Home energy score of 6. Download report at a2gov.org/herdmap
Contact an agent
Home facts
- Year built:1990
- Listing ID #:25057536
- Added:92 day(s) ago
- Updated:February 16, 2026 at 08:30 AM
Rooms and interior
- Bedrooms:2
- Total bathrooms:4
- Full bathrooms:3
- Half bathrooms:1
- Living area:2,004 sq. ft.
Heating and cooling
- Heating:Forced Air
Structure and exterior
- Year built:1990
- Building area:2,004 sq. ft.
- Lot area:0.02 Acres
Schools
- High school:Skyline High School
- Middle school:Forsythe Middle School
- Elementary school:Lakewood Elementary School
Utilities
- Water:Public
Finances and disclosures
- Price:$325,000
- Price per sq. ft.:$235.85
- Tax amount:$6,223 (2025)
New listings near 531 Liberty Pointe Drive
- Open Sun, 2am to 4pmNew
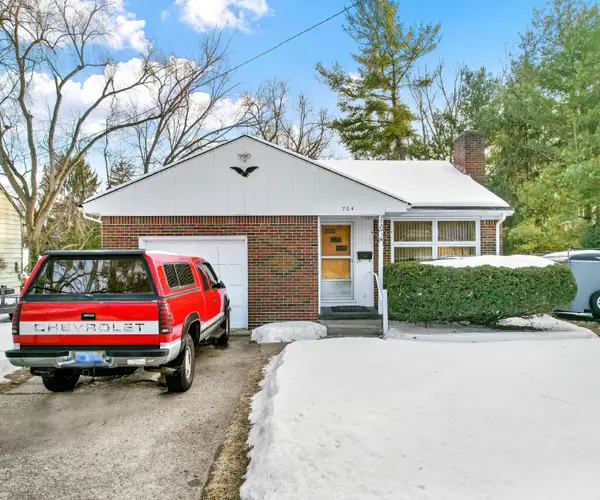 $500,000Active4 beds 2 baths1,251 sq. ft.
$500,000Active4 beds 2 baths1,251 sq. ft.704 Amherst Avenue, Ann Arbor, MI 48105
MLS# 26005516Listed by: KEY REALTY ONE LLC - New
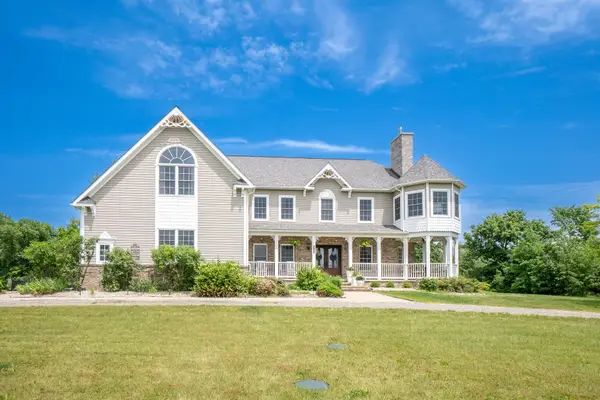 $975,000Active6 beds 5 baths5,218 sq. ft.
$975,000Active6 beds 5 baths5,218 sq. ft.5050 Pleasant Lake Road, Ann Arbor, MI 48103
MLS# 26004716Listed by: THE CHARLES REINHART COMPANY - New
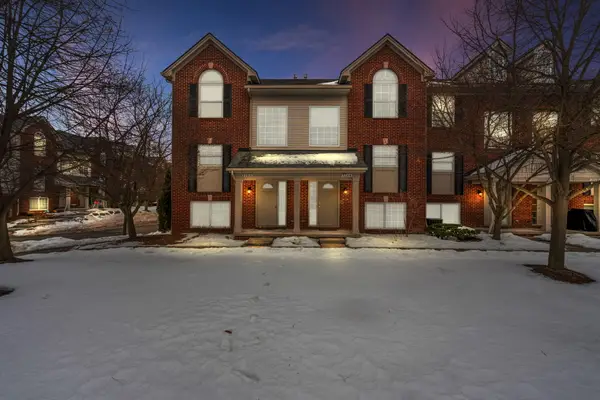 $319,000Active3 beds 3 baths1,854 sq. ft.
$319,000Active3 beds 3 baths1,854 sq. ft.3164 Promenade Circle, Ann Arbor, MI 48108
MLS# 26005418Listed by: RE/MAX PLATINUM - New
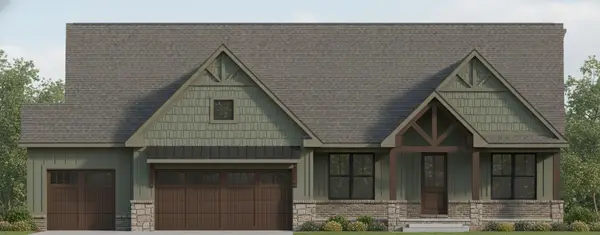 $1,679,900Active3 beds 3 baths2,691 sq. ft.
$1,679,900Active3 beds 3 baths2,691 sq. ft.3481 Cottontail Lane, Ann Arbor, MI 48103
MLS# 26005393Listed by: THE CHARLES REINHART COMPANY - New
 $175,000Active2 beds 1 baths1,161 sq. ft.
$175,000Active2 beds 1 baths1,161 sq. ft.3166 Wolverine Drive, Ann Arbor, MI 48108
MLS# 26005341Listed by: THE CHARLES REINHART COMPANY - New
 $875,000Active4 beds 3 baths2,842 sq. ft.
$875,000Active4 beds 3 baths2,842 sq. ft.1405 W Liberty Street, Ann Arbor, MI 48103
MLS# 26005353Listed by: KELLER WILLIAMS PROFESSIONALS - New
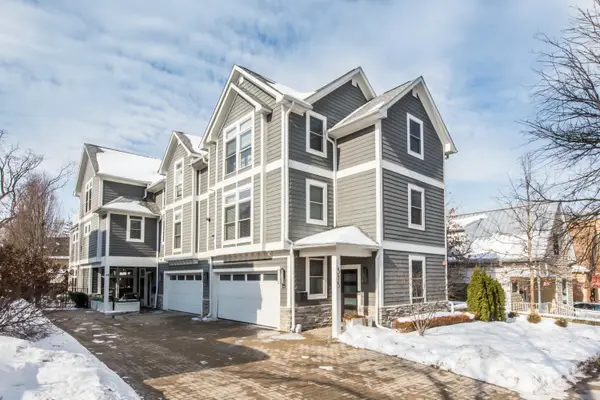 $1,790,000Active3 beds 4 baths3,039 sq. ft.
$1,790,000Active3 beds 4 baths3,039 sq. ft.515 N Fifth Avenue #1, Ann Arbor, MI 48104
MLS# 26005323Listed by: THE CHARLES REINHART COMPANY - New
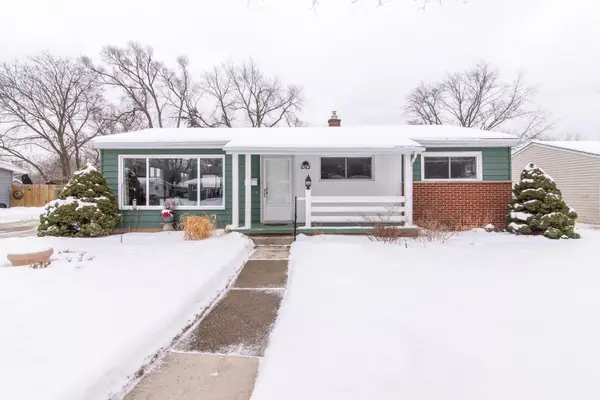 $375,000Active3 beds 2 baths1,062 sq. ft.
$375,000Active3 beds 2 baths1,062 sq. ft.2723 Radcliffe Avenue, Ann Arbor, MI 48104
MLS# 26004614Listed by: THE CHARLES REINHART COMPANY - New
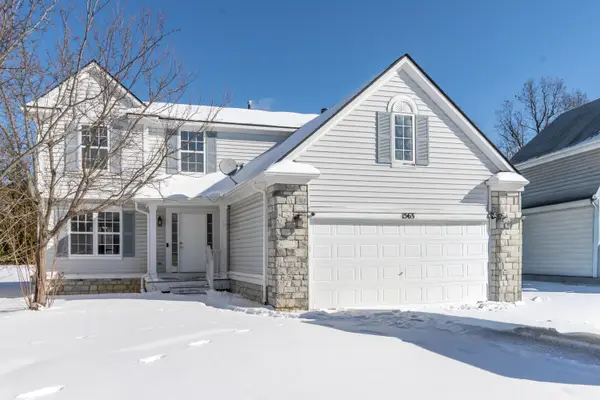 $430,000Active3 beds 3 baths2,032 sq. ft.
$430,000Active3 beds 3 baths2,032 sq. ft.1563 Scio Ridge Road, Ann Arbor, MI 48103
MLS# 26005147Listed by: THE CHARLES REINHART COMPANY - New
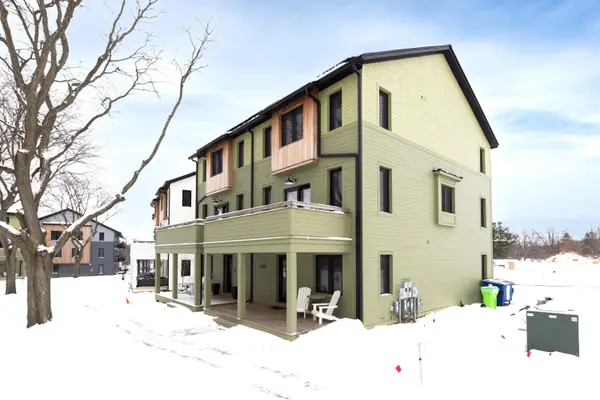 $950,000Active4 beds 4 baths2,105 sq. ft.
$950,000Active4 beds 4 baths2,105 sq. ft.2292 Greenway Trail, Ann Arbor, MI 48104
MLS# 26004771Listed by: THE CHARLES REINHART COMPANY

