636 S Ashley Street, Ann Arbor, MI 48103
Local realty services provided by:ERA Greater North Properties
636 S Ashley Street,Ann Arbor, MI 48103
$1,850,000
- 4 Beds
- 5 Baths
- 3,131 sq. ft.
- Condominium
- Active
Listed by: aleksandr milshteyn, dawn yerkes
Office: real estate one inc
MLS#:25025774
Source:MI_GRAR
Price summary
- Price:$1,850,000
- Price per sq. ft.:$590.87
About this home
Welcome to 636 S. Ashley Street, a brand-new luxury condo in an exclusive two-unit development in the heart of Ann Arbor's vibrant Old West Side offering sophisticated townhome-style living - no neighbors above or below you. Each of the two thoughtfully designed units features a private entrance, two-car garage, expansive outdoor entertaining spaces, and contemporary open-concept floorplans ideal for both daily living and entertaining. This unit provides an additional bonus - a 544 square foot 1 bed/1 bath apartment/ADU over the garage with that can be used for guests, rental income, or a home office. Enjoy a private entrance into the open main level, beginning with the top-of-the-line kitchen with huge statement island. On one side is an expansive living room surrounded by windows, and on the other is a formal dining area with door to the patio and yard. Clean lines and curated finishes set the tone throughout, including the modern kitchen with your choice of premium quartz countertops, statement islands, and full-height backsplashes. An optional elevator ushers you to the second floor featuring two generous bedroom suites with walk in closets and luxe bathrooms featuring large-format tile, sleek vanities, and walk-in showers with upscale tile detailing. The third floor provides a sitting/movie room with a door to the composite deck with city views. This level also houses a third bedroom suite that offers both privacy and flexibility - perfect for working from home or hosting guests. Enjoy seamless indoor-outdoor living with a private patio and deck and expansive windows that fill the home with natural light. When you're ready for a night on the town, step outside your door and the energy and excitement of downtown Ann Arbor are just steps away. There's still time to finalize your selections with the builder to make this home truly one-of-a-kind. Don't miss this rare opportunity for low-maintenance luxury living in one of Ann Arbor's most sought-after neighborhoods.
Contact an agent
Home facts
- Year built:2025
- Listing ID #:25025774
- Added:198 day(s) ago
- Updated:December 04, 2025 at 04:16 PM
Rooms and interior
- Bedrooms:4
- Total bathrooms:5
- Full bathrooms:4
- Half bathrooms:1
- Living area:3,131 sq. ft.
Heating and cooling
- Heating:Forced Air
Structure and exterior
- Year built:2025
- Building area:3,131 sq. ft.
Schools
- High school:Pioneer High School
- Middle school:Slauson Middle School
- Elementary school:Bach Elementary School
Utilities
- Water:Public
Finances and disclosures
- Price:$1,850,000
- Price per sq. ft.:$590.87
New listings near 636 S Ashley Street
- New
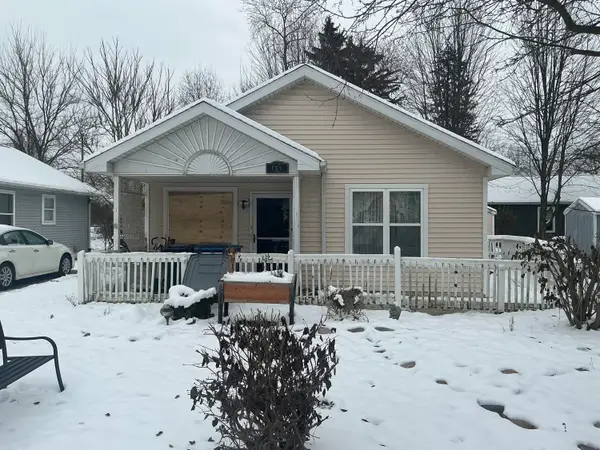 $269,000Active2 beds 1 baths975 sq. ft.
$269,000Active2 beds 1 baths975 sq. ft.65 Westover Street, Ann Arbor, MI 48103
MLS# 25061832Listed by: THE CHARLES REINHART COMPANY - New
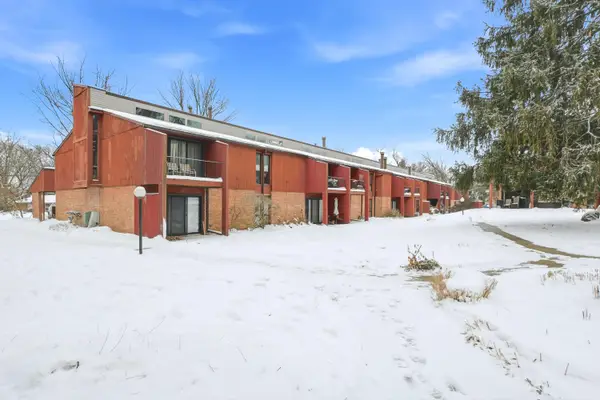 $185,000Active2 beds 2 baths1,079 sq. ft.
$185,000Active2 beds 2 baths1,079 sq. ft.2411 Packard Street #53E, Ann Arbor, MI 48104
MLS# 25061699Listed by: @PROPERTIES CHRISTIE'S INT'LAA 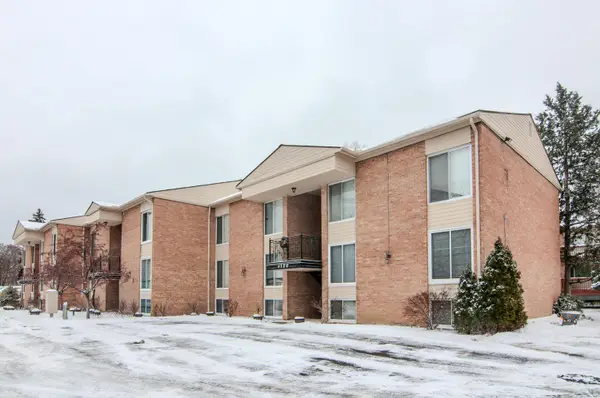 $165,000Pending1 beds 1 baths591 sq. ft.
$165,000Pending1 beds 1 baths591 sq. ft.4194 Packard Street #1, Ann Arbor, MI 48108
MLS# 25061494Listed by: THE CHARLES REINHART COMPANY- New
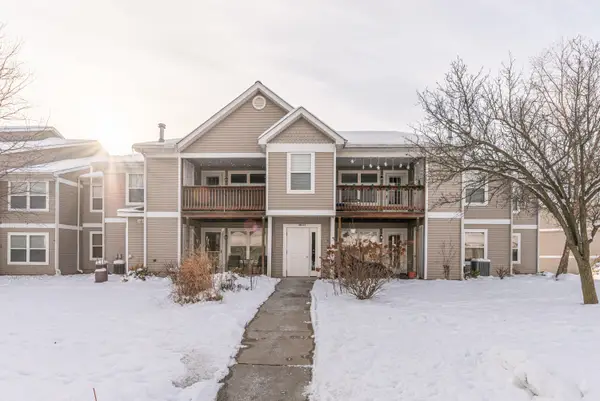 $275,000Active2 beds 2 baths1,212 sq. ft.
$275,000Active2 beds 2 baths1,212 sq. ft.1405 Millbrook Trail, Ann Arbor, MI 48108
MLS# 25061640Listed by: THE CHARLES REINHART COMPANY - New
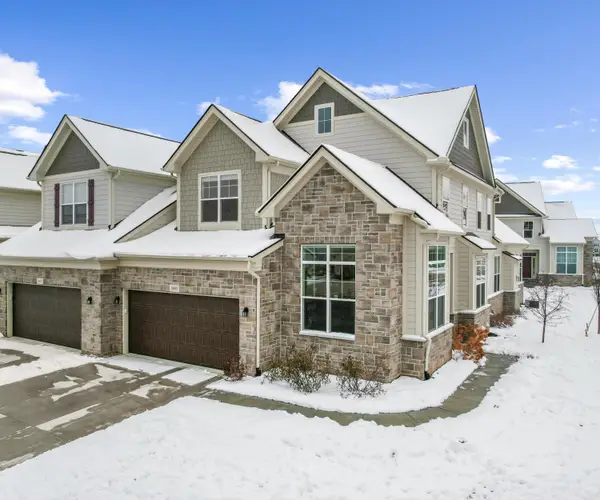 $895,000Active3 beds 4 baths4,229 sq. ft.
$895,000Active3 beds 4 baths4,229 sq. ft.3095 Millbury Lane, Ann Arbor, MI 48105
MLS# 25061616Listed by: THE CHARLES REINHART COMPANY - New
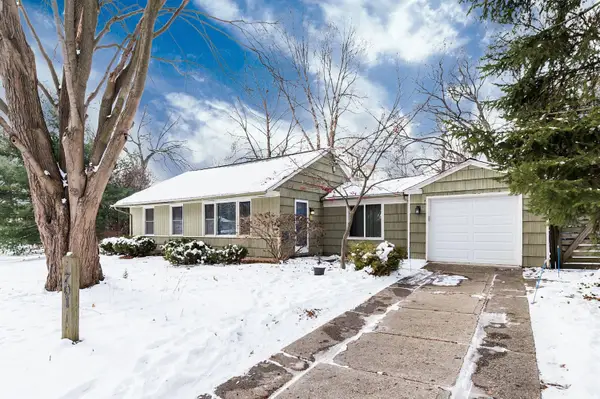 $395,000Active2 beds 1 baths944 sq. ft.
$395,000Active2 beds 1 baths944 sq. ft.701 Pomona Road, Ann Arbor, MI 48103
MLS# 25061113Listed by: KELLER WILLIAMS ANN ARBOR MRKT - New
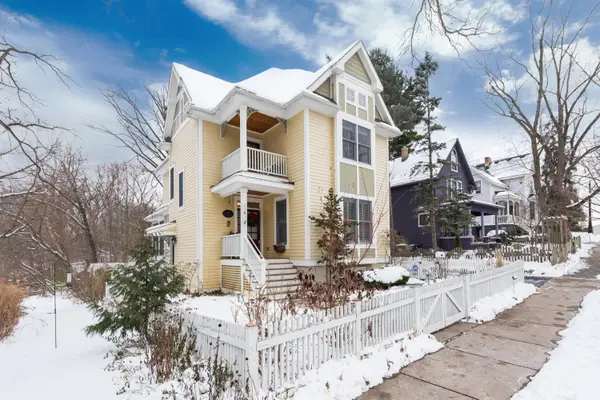 $1,300,000Active4 beds 4 baths3,582 sq. ft.
$1,300,000Active4 beds 4 baths3,582 sq. ft.116 N 7th Street, Ann Arbor, MI 48103
MLS# 25061133Listed by: KELLER WILLIAMS ANN ARBOR MRKT 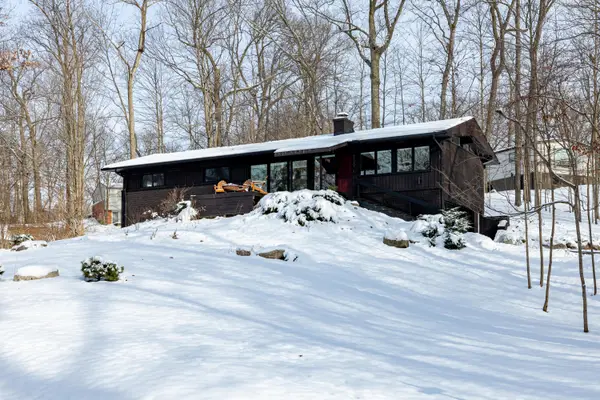 $672,000Pending4 beds 3 baths2,651 sq. ft.
$672,000Pending4 beds 3 baths2,651 sq. ft.4120 Woodland Drive, Ann Arbor, MI 48103
MLS# 25061490Listed by: KEY REALTY ONE LLC- New
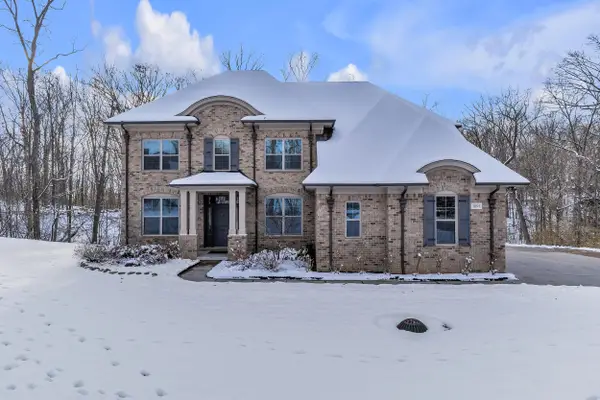 $1,440,000Active4 beds 4 baths3,268 sq. ft.
$1,440,000Active4 beds 4 baths3,268 sq. ft.1091 Green Road, Ann Arbor, MI 48105
MLS# 25061236Listed by: THE CHARLES REINHART COMPANY - New
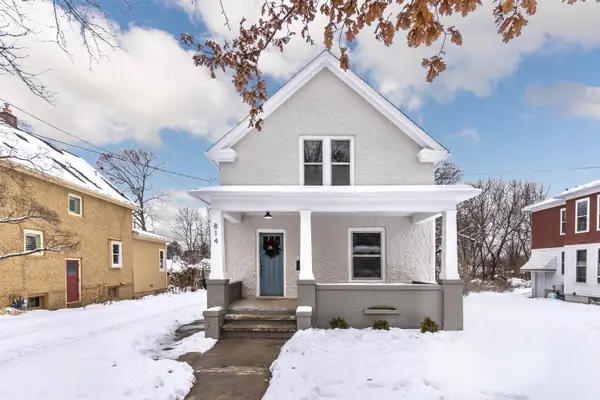 $619,000Active3 beds 3 baths1,419 sq. ft.
$619,000Active3 beds 3 baths1,419 sq. ft.814 W Jefferson Street, Ann Arbor, MI 48103
MLS# 25061138Listed by: J KELLER PROPERTIES, LLC
