651 N 5th Avenue, Ann Arbor, MI 48104
Local realty services provided by:ERA Greater North Properties
651 N 5th Avenue,Ann Arbor, MI 48104
$665,000
- 2 Beds
- 3 Baths
- 1,853 sq. ft.
- Condominium
- Active
Listed by: linda lombardini, gordon loll
Office: trillium real estate
MLS#:25045021
Source:MI_GRAR
Price summary
- Price:$665,000
- Price per sq. ft.:$486.11
- Monthly HOA dues:$790
About this home
Prime Location! This delightful corner unit in Wickliffe Place is close to the Huron River & the B2B Trail, Kerrytown, Michigan Medicine plus all the vibrant energy of Downtown Ann Arbor. Spanning 1853 sq ft of above-grade living space, this 2-bedroom, 2.5-bathroom home is designed for comfort & convenience. The main level features hardwood floors, built-in storage & modern kitchen with sleek granite countertops & stainless-steel appliances. Enjoy meals in the spacious dining area or relax in the living room with easy access to your private balcony + convenient half bath. Upstairs, you'll find 2 spacious bedrooms - a primary with ensuite bath, walk-in plus one more closet. Second bedroom is practically its own large suite. The lower level provides space for a mudroom/laundry and leads directly to your 2-car garage. (Rare for a downtown condo!) Nice Andersen windows. HERD score 7. All exterior decking is currently being replaced.
Contact an agent
Home facts
- Year built:1988
- Listing ID #:25045021
- Added:164 day(s) ago
- Updated:February 15, 2026 at 04:06 PM
Rooms and interior
- Bedrooms:2
- Total bathrooms:3
- Full bathrooms:2
- Half bathrooms:1
- Living area:1,853 sq. ft.
Heating and cooling
- Heating:Forced Air
Structure and exterior
- Year built:1988
- Building area:1,853 sq. ft.
Schools
- High school:Skyline High School
- Middle school:Slauson Middle School
- Elementary school:Bach Elementary School
Utilities
- Water:Public
Finances and disclosures
- Price:$665,000
- Price per sq. ft.:$486.11
- Tax amount:$8,920 (2024)
New listings near 651 N 5th Avenue
- Open Sun, 2 to 4pmNew
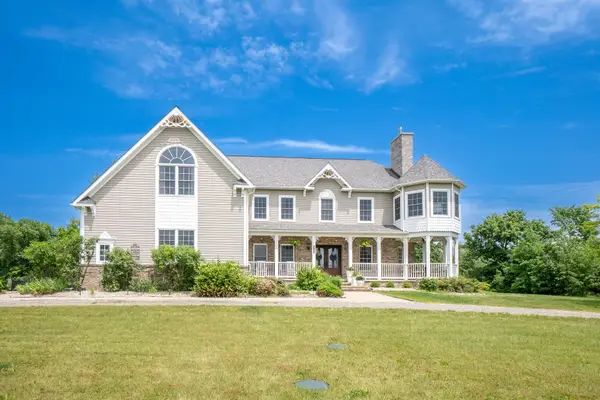 $975,000Active6 beds 5 baths5,218 sq. ft.
$975,000Active6 beds 5 baths5,218 sq. ft.5050 Pleasant Lake Road, Ann Arbor, MI 48103
MLS# 26004716Listed by: THE CHARLES REINHART COMPANY - New
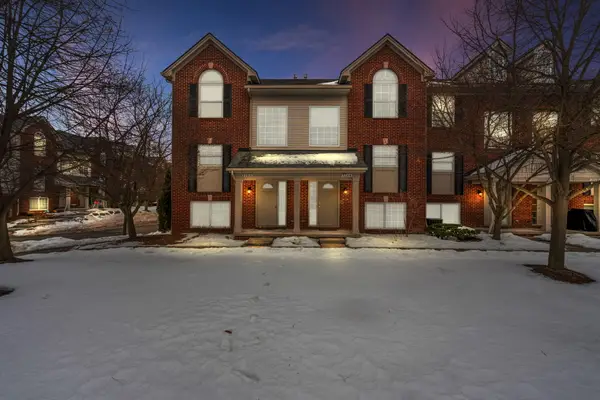 $319,000Active3 beds 3 baths1,854 sq. ft.
$319,000Active3 beds 3 baths1,854 sq. ft.3164 Promenade Circle, Ann Arbor, MI 48108
MLS# 26005418Listed by: RE/MAX PLATINUM - New
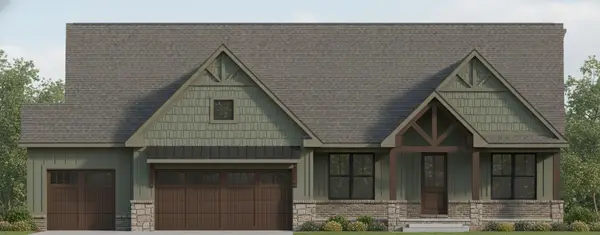 $1,679,900Active3 beds 3 baths2,691 sq. ft.
$1,679,900Active3 beds 3 baths2,691 sq. ft.3481 Cottontail Lane, Ann Arbor, MI 48103
MLS# 26005393Listed by: THE CHARLES REINHART COMPANY - New
 $175,000Active2 beds 1 baths1,161 sq. ft.
$175,000Active2 beds 1 baths1,161 sq. ft.3166 Wolverine Drive, Ann Arbor, MI 48108
MLS# 26005341Listed by: THE CHARLES REINHART COMPANY - New
 $875,000Active4 beds 3 baths2,842 sq. ft.
$875,000Active4 beds 3 baths2,842 sq. ft.1405 W Liberty Street, Ann Arbor, MI 48103
MLS# 26005353Listed by: KELLER WILLIAMS PROFESSIONALS - Open Sun, 12:30 to 2pmNew
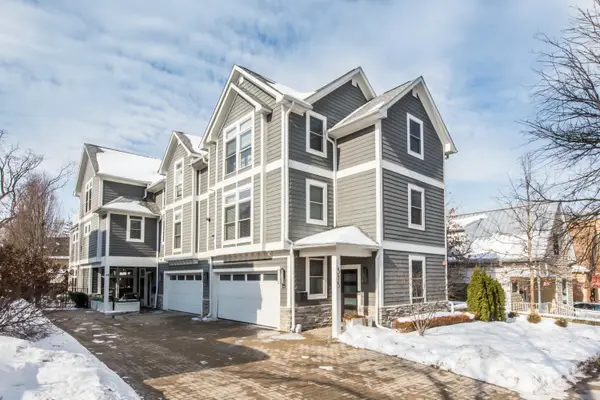 $1,790,000Active3 beds 4 baths3,039 sq. ft.
$1,790,000Active3 beds 4 baths3,039 sq. ft.515 N Fifth Avenue #1, Ann Arbor, MI 48104
MLS# 26005323Listed by: THE CHARLES REINHART COMPANY - New
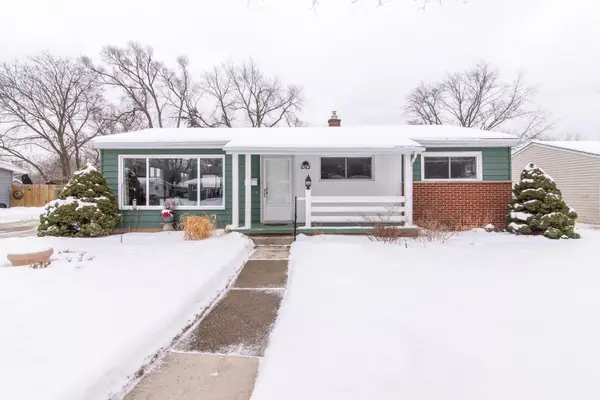 $375,000Active3 beds 2 baths1,062 sq. ft.
$375,000Active3 beds 2 baths1,062 sq. ft.2723 Radcliffe Avenue, Ann Arbor, MI 48104
MLS# 26004614Listed by: THE CHARLES REINHART COMPANY - Open Sun, 1 to 4pmNew
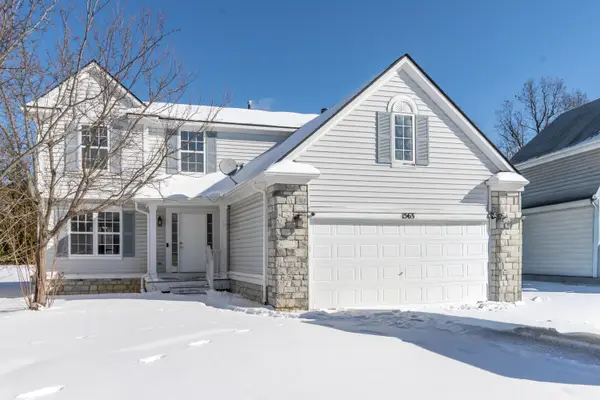 $430,000Active3 beds 3 baths2,032 sq. ft.
$430,000Active3 beds 3 baths2,032 sq. ft.1563 Scio Ridge Road, Ann Arbor, MI 48103
MLS# 26005147Listed by: THE CHARLES REINHART COMPANY - Open Sun, 1 to 3pmNew
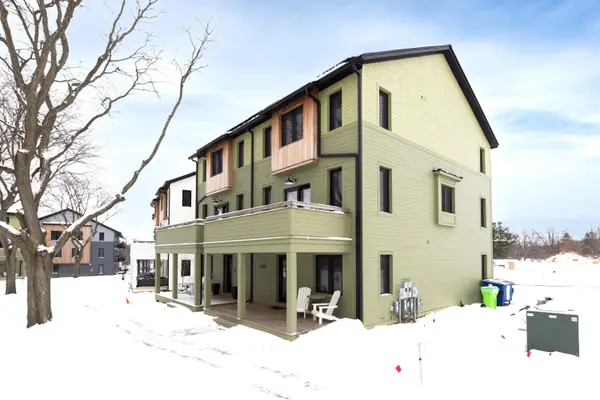 $950,000Active4 beds 4 baths2,105 sq. ft.
$950,000Active4 beds 4 baths2,105 sq. ft.2292 Greenway Trail, Ann Arbor, MI 48104
MLS# 26004771Listed by: THE CHARLES REINHART COMPANY - New
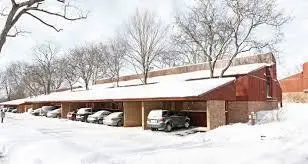 $199,000Active2 beds 1 baths896 sq. ft.
$199,000Active2 beds 1 baths896 sq. ft.2407 Packard, 43e Street, Ann Arbor, MI 48104
MLS# 26004852Listed by: THE CHARLES REINHART COMPANY

