07 Elodea Lane, Ann Arbor, MI 48103
Local realty services provided by:ERA Reardon Realty Great Lakes
07 Elodea Lane,Ann Arbor, MI 48103
$1,091,145
- 4 Beds
- 5 Baths
- 6,279 sq. ft.
- Single family
- Active
Listed by: jade mazzola
Office: @properties christie's int'laa
MLS#:25051728
Source:MI_GRAR
Price summary
- Price:$1,091,145
- Price per sq. ft.:$249.75
About this home
Rare opportunity to build your dream home in Ann Arbor's newest exclusive development. Meadowview Way Estates offers generously sized lots, flexible bylaws, and all paved roads. The Seqouia model by Lombardo is the perfect floor plan for this 2.85 acre parcel. This 4 bed, 3.2 bath, 4,300 SQFT two-story features 11' ceilings in the great room, ambassador kitchen w/ stacked cabinetry adorned with crown moldings and accented with quartz counters, 6'' hardwood floors, chef inspired appliances, walk-in pantry, center island, ledger stone fireplace, primary suite, princess suite, 2nd level loft, side 3 car garage, full basement, and so much more! Work directly with the builder to customize all your design selections and personal touches. Lower Lodi Township Taxes, Saline Schools, minutes to Downtown Ann Arbor, UM & easy access to HWY for commuters! Price includes the lot. Photos are of similar home.
Contact an agent
Home facts
- Year built:2025
- Listing ID #:25051728
- Added:100 day(s) ago
- Updated:January 15, 2026 at 05:03 PM
Rooms and interior
- Bedrooms:4
- Total bathrooms:5
- Full bathrooms:3
- Half bathrooms:2
- Living area:6,279 sq. ft.
Heating and cooling
- Heating:Forced Air
Structure and exterior
- Year built:2025
- Building area:6,279 sq. ft.
- Lot area:2.85 Acres
Schools
- High school:Saline High School
- Middle school:Saline Middle School
- Elementary school:Woodland Elementary School
Utilities
- Water:Well
Finances and disclosures
- Price:$1,091,145
- Price per sq. ft.:$249.75
- Tax amount:$364 (2025)
New listings near 07 Elodea Lane
- New
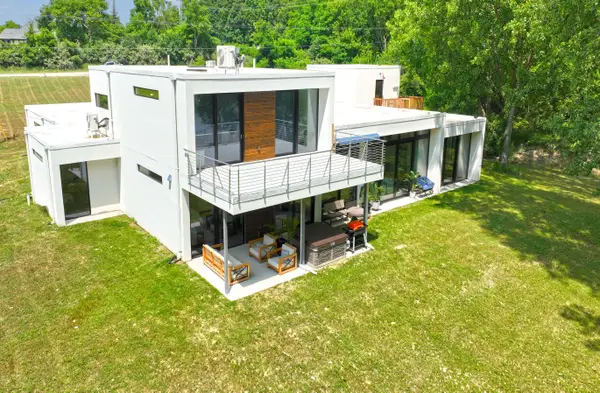 $2,980,000Active4 beds 5 baths3,981 sq. ft.
$2,980,000Active4 beds 5 baths3,981 sq. ft.5980 Cherry Hill Road, Ann Arbor, MI 48105
MLS# 26001246Listed by: BRANDT REAL ESTATE - Open Sun, 1:30 to 3:30pmNew
 $625,000Active3 beds 3 baths1,555 sq. ft.
$625,000Active3 beds 3 baths1,555 sq. ft.2965 Kimberley Road, Ann Arbor, MI 48104
MLS# 26001301Listed by: COLDWELL BANKER PROFESSIONALS - Open Sun, 1am to 3pmNew
 $310,000Active2 beds 2 baths1,376 sq. ft.
$310,000Active2 beds 2 baths1,376 sq. ft.1764 Weatherstone Drive, Ann Arbor, MI 48108
MLS# 26001625Listed by: HOWARD HANNA REAL ESTATE - New
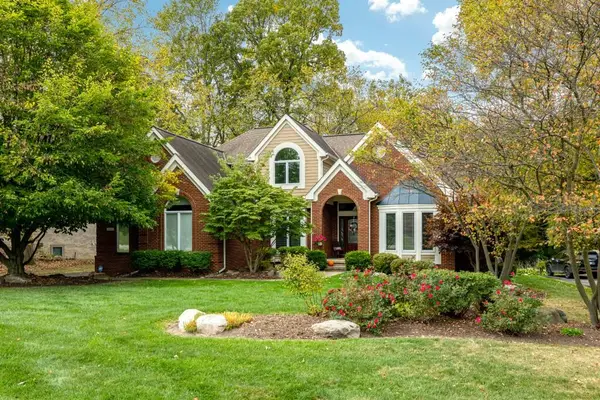 $950,000Active4 beds 3 baths2,724 sq. ft.
$950,000Active4 beds 3 baths2,724 sq. ft.4976 Birkdale Drive, Ann Arbor, MI 48103
MLS# 26001136Listed by: THE CHARLES REINHART COMPANY - Open Sun, 1 to 3pmNew
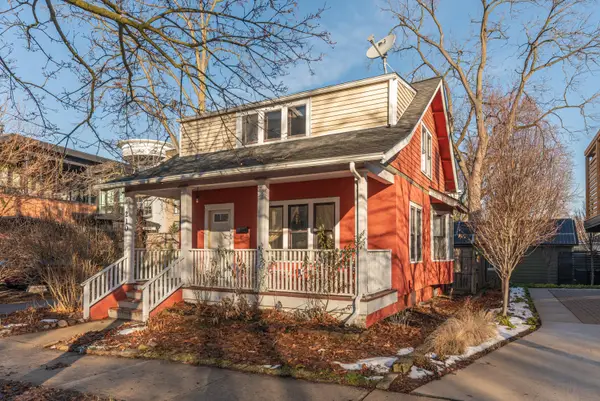 $480,000Active2 beds 1 baths1,056 sq. ft.
$480,000Active2 beds 1 baths1,056 sq. ft.210 W Kingsley Street, Ann Arbor, MI 48103
MLS# 26001295Listed by: KELLER WILLIAMS ANN ARBOR MRKT - Open Sun, 1 to 3pmNew
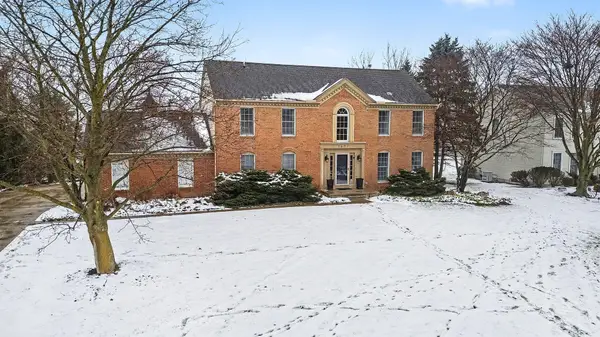 $599,900Active4 beds 3 baths2,824 sq. ft.
$599,900Active4 beds 3 baths2,824 sq. ft.1677 Pond Shore Drive, Ann Arbor, MI 48108
MLS# 26001338Listed by: REAL BROKER LLC ANN ARBOR - New
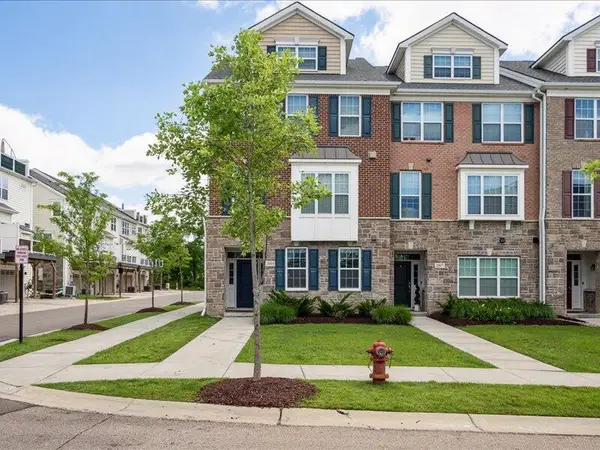 $605,000Active4 beds 3 baths2,784 sq. ft.
$605,000Active4 beds 3 baths2,784 sq. ft.2805 Rathmore Lane, Ann Arbor, MI 48105
MLS# 26001679Listed by: KEY REALTY ONE LLC - Open Sun, 1 to 4pmNew
 $515,000Active3 beds 4 baths3,113 sq. ft.
$515,000Active3 beds 4 baths3,113 sq. ft.2766 Maitland Drive, Ann Arbor, MI 48105
MLS# 26001580Listed by: REAL ESTATE ONE INC - Open Sun, 12 to 2pmNew
 $569,000Active2 beds 3 baths1,526 sq. ft.
$569,000Active2 beds 3 baths1,526 sq. ft.285 Mulholland Avenue, Ann Arbor, MI 48103
MLS# 26001565Listed by: KELLER WILLIAMS ANN ARBOR MRKT - New
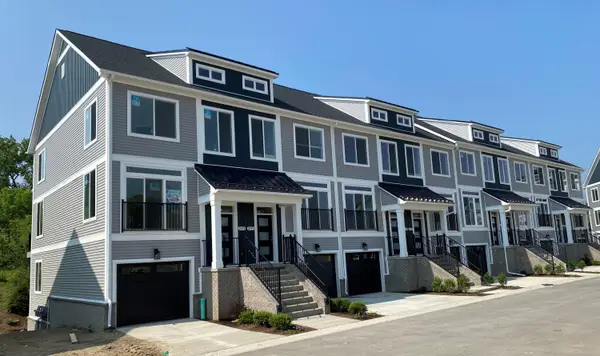 $599,999Active4 beds 5 baths2,588 sq. ft.
$599,999Active4 beds 5 baths2,588 sq. ft.2783 Bristol Ridge Drive #40, Ann Arbor, MI 48105
MLS# 26001534Listed by: NORFOLK REALTY LIMITED
