805 Oxford Road, Ann Arbor, MI 48104
Local realty services provided by:ERA Greater North Properties
805 Oxford Road,Ann Arbor, MI 48104
$2,385,000
- 6 Beds
- 8 Baths
- - sq. ft.
- Single family
- Sold
Listed by: lisa stelter, kevin ackley
Office: the charles reinhart company
MLS#:25008780
Source:MI_GRAR
Sorry, we are unable to map this address
Price summary
- Price:$2,385,000
About this home
Nestled in the historic Oxbridge neighborhood of Ann Arbor, this magnificent 1897 residence seamlessly blends period charm w/modern comfort. This stately home on a sprawling 1-acre lot offers an impressive 6,121SF w/an additional 2,549SF in the finished lower level. The property boasts 6 spacious bedrooms, 5 full baths, and 3 half baths, providing ample room for family & guests. Five fireplaces add warmth & character throughout the home while gleaming hardwood floors enhance its elegant ambiance. Architectural details such as original moldings, wainscoting, antique glass windows, hand-carved French doors (primary suite), pocket doors (formal dining & primary suite), detailed fireplace mantles, & the original transom window make this property showcase the home's historic character. A Bay window in the formal dining room & breakfast nook overlook lush gardens. The ballroom on the first floor has French doors that open to the backyard for summer entertaining, & a third-floor turret with vaulted ceilings & built-in bookcases provides birds eye-view across the treetops of downtown Ann Arbor. The exterior harmoniously combines brick, stone, & cedar shake shingles. A patio, deck, & balcony enhance outdoor living & diverse gardens with four-season beds, cobblestone garden path, flower boxes, & raised beds for a specialty garden. An expansive stone porch & front walk are heated for winter convenience. Located near the University of Michigan campus this historic masterpiece awaits its next steward in a prime Ann Arbor location. Enjoy a private oasis in the middle of the city within walking distance of the university, hospital, and downtown Ann Arbor. The home also features a one-bedroom apartment built above the 3-car garage with a bathroom, full kitchen, washer/dryer & tankless water heater. Extensive additional features and amenities are included. Home Energy Score of 1. Download report at stream.a2gov.org
Contact an agent
Home facts
- Year built:1897
- Listing ID #:25008780
- Added:579 day(s) ago
- Updated:February 24, 2026 at 05:52 PM
Rooms and interior
- Bedrooms:6
- Total bathrooms:8
- Full bathrooms:5
- Half bathrooms:3
Heating and cooling
- Heating:Forced Air, Radiant
Structure and exterior
- Year built:1897
Schools
- High school:Huron High School
- Middle school:Tappan Middle School
- Elementary school:Angell Elementary School
Utilities
- Water:Public
Finances and disclosures
- Price:$2,385,000
- Tax amount:$39,642 (2025)
New listings near 805 Oxford Road
- Open Sat, 1 to 3pmNew
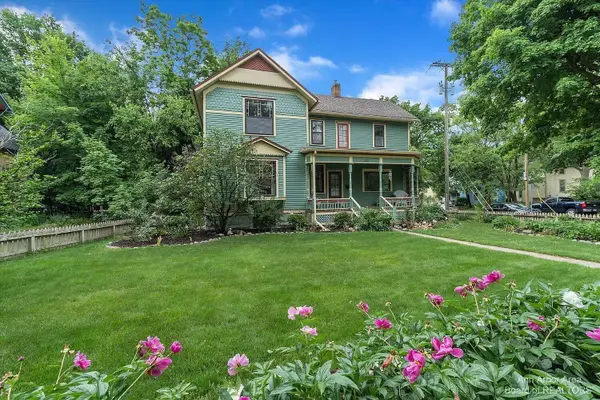 $849,000Active4 beds 2 baths2,019 sq. ft.
$849,000Active4 beds 2 baths2,019 sq. ft.1002 W Liberty Street, Ann Arbor, MI 48103
MLS# 26006435Listed by: THE CHARLES REINHART COMPANY - Open Sun, 12 to 2pmNew
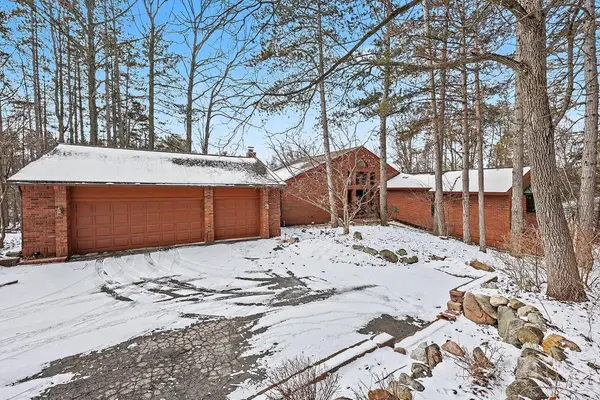 $1,200,000Active5 beds 5 baths3,978 sq. ft.
$1,200,000Active5 beds 5 baths3,978 sq. ft.3730 Burns Court, Ann Arbor, MI 48105
MLS# 26006598Listed by: REAL ESTATE ONE INC - Open Sat, 12 to 2pmNew
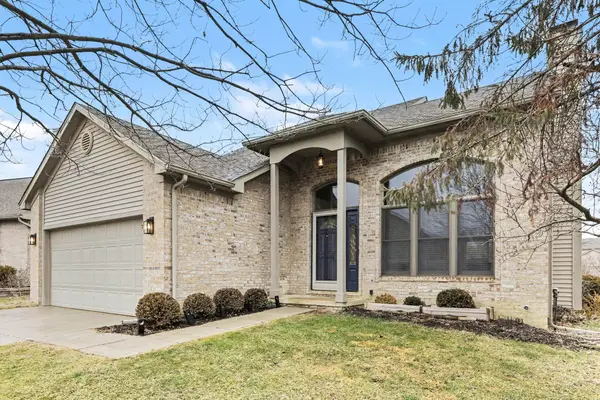 $529,900Active4 beds 4 baths2,423 sq. ft.
$529,900Active4 beds 4 baths2,423 sq. ft.414 Ryan Road, Ann Arbor, MI 48103
MLS# 26006255Listed by: THE CHARLES REINHART COMPANY 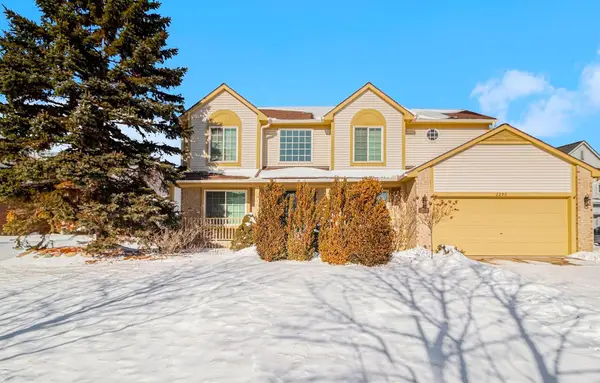 $679,000Pending4 beds 3 baths2,491 sq. ft.
$679,000Pending4 beds 3 baths2,491 sq. ft.2298 Gemstone Court, Ann Arbor, MI 48103
MLS# 26006595Listed by: THE CHARLES REINHART COMPANY- New
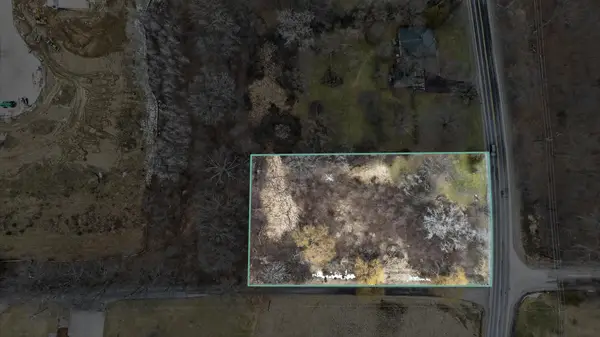 $150,000Active1.51 Acres
$150,000Active1.51 Acres680 N Territorial Road W, Ann Arbor, MI 48105
MLS# 26006560Listed by: EPIQUE REALTY  $525,000Pending2 beds 2 baths1,850 sq. ft.
$525,000Pending2 beds 2 baths1,850 sq. ft.3472 Bella Vista Drive, Ann Arbor, MI 48108
MLS# 26005205Listed by: @PROPERTIES CHRISTIE'S INT'LAA- New
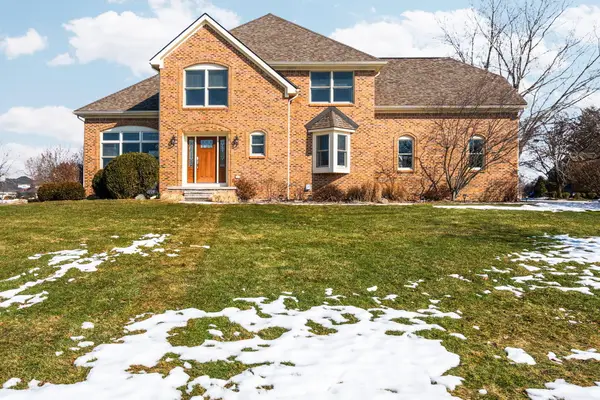 $824,900Active4 beds 3 baths2,721 sq. ft.
$824,900Active4 beds 3 baths2,721 sq. ft.1729 Monterey Court, Ann Arbor, MI 48108
MLS# 26006218Listed by: RE/MAX PLATINUM - New
 $589,000Active4 beds 3 baths2,950 sq. ft.
$589,000Active4 beds 3 baths2,950 sq. ft.2822 Purley Avenue, Ann Arbor, MI 48105
MLS# 26005447Listed by: KELLER WILLIAMS ANN ARBOR MRKT 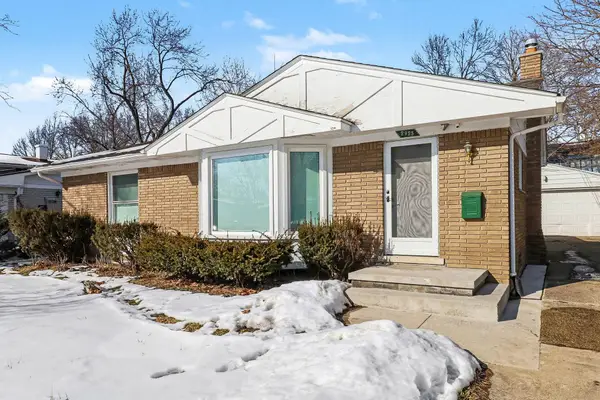 $450,000Pending3 beds 2 baths1,075 sq. ft.
$450,000Pending3 beds 2 baths1,075 sq. ft.2925 Aurora Street, Ann Arbor, MI 48105
MLS# 26005624Listed by: THE CHARLES REINHART COMPANY- New
 $439,000Active4 beds 3 baths1,936 sq. ft.
$439,000Active4 beds 3 baths1,936 sq. ft.3220 Monument, Ann Arbor, MI 48108
MLS# 26005662Listed by: THE CHARLES REINHART COMPANY

