827 Westwood Avenue, Ann Arbor, MI 48103
Local realty services provided by:ERA Reardon Realty Great Lakes
827 Westwood Avenue,Ann Arbor, MI 48103
$499,900
- 1 Beds
- 3 Baths
- 1,086 sq. ft.
- Single family
- Pending
Listed by: stacie dugas
Office: the charles reinhart company
MLS#:25041552
Source:MI_GRAR
Price summary
- Price:$499,900
- Price per sq. ft.:$460.31
About this home
Whether you're looking for an accessible home or just a very cool space with tons of natural light, this might be just what you've been waiting for. Originally a 3-bedroom 1.5-bathroom home, it has been re-designed to make the interior fully accessible to accommodate a wheelchair. The bedroom walls have been removed to create a fully open floorplan, w/a custom-built partition closing off a bedroom area. Full bathroom on the main floor has custom cabinetry, roll in tile shower, & roll under sink. Kitchen has custom cabinetry, SS Bosch dishwasher, Viking gas stove/range, & SS Refrigerator. There is a wheelchair accessible elevator to the basement w/a second full bathroom w/custom cabinetry, a roll under sink, & jacuzzi soaking tub. Home Energy Score of 4. Download report stream.a2gov.org It wouldn't take much to make two bedrooms on the first floor and a third bedroom in the lower level if desired. *There is no exterior ramp access, but the space is there if needed. Please watch virtual tour.* Detached garage with a door for 1 car, gas heater, and ample room for a shop or studio. A large overhang porch off the side of the garage is perfect for grilling and gardening. Recent updates include the freshly painted interior, refinished hardwood floors, new garage roof 2025, water heater 2025, new garage door opener, exterior paint 2020, and furnace 2018. Partially fenced back yard with many perennials including lavender, sage, thyme, and daylilies. 2 miles to downtown Ann Arbor and 3 miles to U of M Medical Center. Close to M-14 & I-94 for an easy commute. Schedule your private showing today!
The Seller has drawn proposed revisions to the current floor plan that are attached to the listing and/or can be obtained by reaching out to the listing agent. The revised plans are to create 2-3 bedroom spaces. The cost would be approximately $12,000 and would be added to the sale price. The Seller has a contractor they work with that can do the job, and it will take approximately 1-2 weeks to complete. However, they don't want to do any of this unless we have an interested party. The Seller is open to walking the house with potential buyers to discuss. Reach out today with any questions!
Contact an agent
Home facts
- Year built:1957
- Listing ID #:25041552
- Added:181 day(s) ago
- Updated:October 31, 2025 at 07:46 AM
Rooms and interior
- Bedrooms:1
- Total bathrooms:3
- Full bathrooms:2
- Half bathrooms:1
- Living area:1,086 sq. ft.
Heating and cooling
- Heating:Forced Air
Structure and exterior
- Year built:1957
- Building area:1,086 sq. ft.
- Lot area:0.21 Acres
Schools
- High school:Skyline High School
- Middle school:Forsythe Middle School
- Elementary school:Haisley Elementary School
Utilities
- Water:Public
Finances and disclosures
- Price:$499,900
- Price per sq. ft.:$460.31
- Tax amount:$7,131 (2025)
New listings near 827 Westwood Avenue
- New
 $399,000Active4 beds 3 baths1,696 sq. ft.
$399,000Active4 beds 3 baths1,696 sq. ft.2176 Overlook Court, Ann Arbor, MI 48103
MLS# 26004919Listed by: HOWARD HANNA REAL ESTATE - New
 $525,000Active4 beds 3 baths2,339 sq. ft.
$525,000Active4 beds 3 baths2,339 sq. ft.2901 E Eisenhower Parkway, Ann Arbor, MI 48108
MLS# 26004900Listed by: THE CHARLES REINHART COMPANY - New
 $1,184,000Active4 beds 4 baths5,688 sq. ft.
$1,184,000Active4 beds 4 baths5,688 sq. ft.2040 Bay Hill Court, Ann Arbor, MI 48108
MLS# 26004786Listed by: THE CHARLES REINHART COMPANY - New
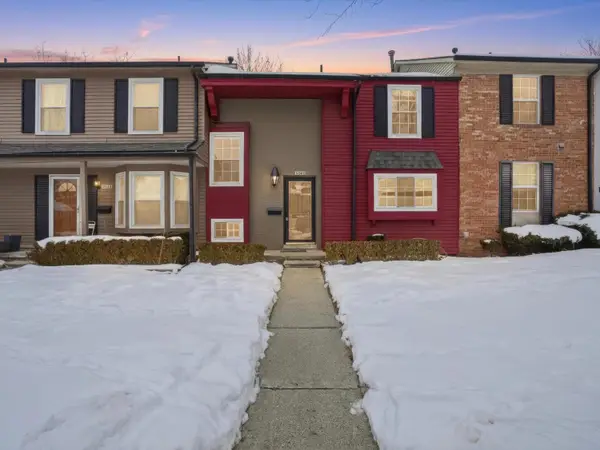 $299,000Active3 beds 2 baths1,401 sq. ft.
$299,000Active3 beds 2 baths1,401 sq. ft.3184 Bolgos Circle, Ann Arbor, MI 48105
MLS# 26004667Listed by: @PROPERTIES CHRISTIE'S INT'LAA - New
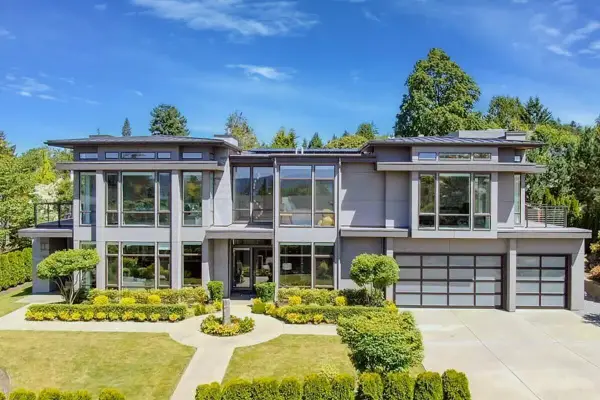 $3,149,000Active5 beds 6 baths5,850 sq. ft.
$3,149,000Active5 beds 6 baths5,850 sq. ft.5902 Cherry Hill Road, Ann Arbor, MI 48105
MLS# 26003821Listed by: BRANDT REAL ESTATE - Open Sun, 1 to 4pmNew
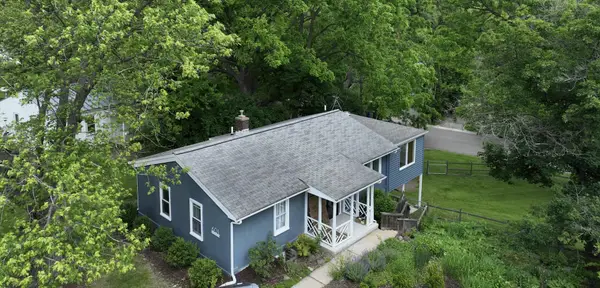 $459,000Active4 beds 1 baths1,176 sq. ft.
$459,000Active4 beds 1 baths1,176 sq. ft.601 Cressfield Lane, Ann Arbor, MI 48103
MLS# 26004589Listed by: BOB WHITE REALTY - New
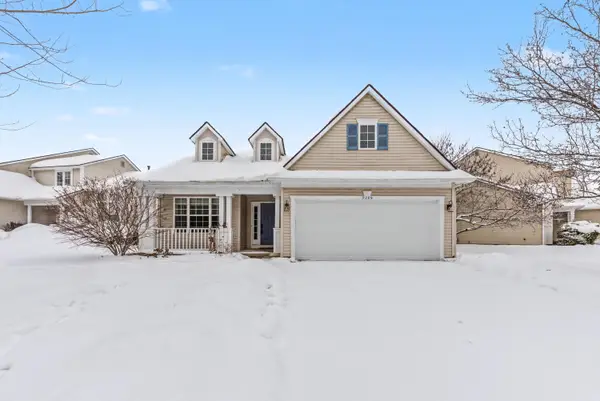 $480,000Active4 beds 3 baths2,089 sq. ft.
$480,000Active4 beds 3 baths2,089 sq. ft.3209 Aldwych Circle, Ann Arbor, MI 48105
MLS# 26004560Listed by: J KELLER PROPERTIES, LLC - New
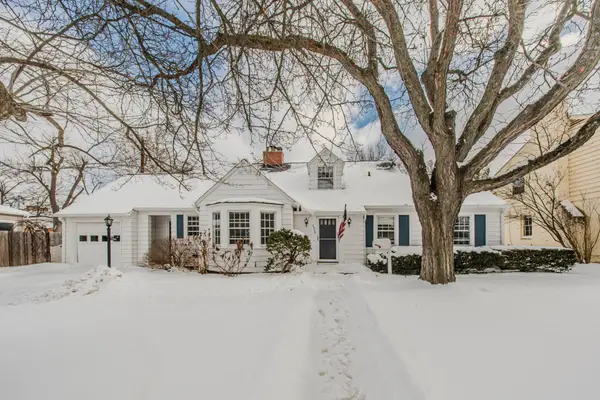 $639,900Active5 beds 2 baths2,180 sq. ft.
$639,900Active5 beds 2 baths2,180 sq. ft.2505 Brockman Boulevard, Ann Arbor, MI 48104
MLS# 26003861Listed by: THE CHARLES REINHART COMPANY - New
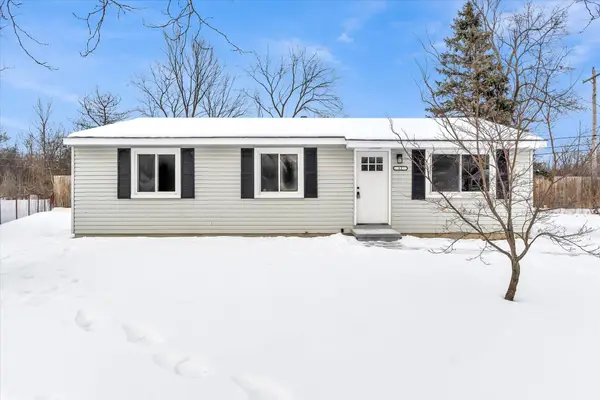 $319,900Active4 beds 1 baths1,008 sq. ft.
$319,900Active4 beds 1 baths1,008 sq. ft.12 Faust Court, Ann Arbor, MI 48108
MLS# 26004500Listed by: 616 REALTY LLC - Open Sun, 2 to 4pmNew
 $369,000Active2 beds 2 baths1,471 sq. ft.
$369,000Active2 beds 2 baths1,471 sq. ft.5635 Arbor Chase Drive, Ann Arbor, MI 48103
MLS# 26004501Listed by: BERKSHIRE HATHAWAY HOMESERVICE

