827 Westwood Avenue, Ann Arbor, MI 48103
Local realty services provided by:ERA Greater North Properties
827 Westwood Avenue,Ann Arbor, MI 48103
$484,900
- 1 Beds
- 3 Baths
- 1,086 sq. ft.
- Single family
- Pending
Listed by: stacie dugas
Office: the charles reinhart company
MLS#:25058809
Source:MI_GRAR
Price summary
- Price:$484,900
- Price per sq. ft.:$446.5
About this home
Don't miss this unique opportunity to live in the popular Arbor Heights neighborhood w/a real community feel. This thoughtfully redesigned fully open floor plan ranch home is ready for its next chapter. Entry level features beautifully refinished hardwood floors, vaulted ceilings, full tile bath w/custom cabinetry, barrier free shower, large closest space, bedroom, office/library, living room, dining area, chef style kitchen w/custom cabinetry, SS appliances including a Viking gas range, ample SS countertops, & vintage half bath. An elevator conveniently connects the main level to the lower-level w/daylight windows & full spa bath w/Jacuzzi tub. The possibilities are endless in this unfinished flex space for a bedroom, office, gym, or game room. Outside, a detached garage includes an insulated & heated workshop, perfect for hobbies, storage, or year-round projects, & a covered patio space. This exceptional property blends comfort, craftsmanship, & thoughtful design at every turn. Now listed below the October 2025 appraised value. Originally a 3 bedroom 1 ½ bath home, it has been architecturally redesigned to create an open space to accommodate a motorized wheelchair. The exterior ramps have been removed, but the space is there to add them if desired. Proposed architectural drawings are attached to the listing or available by reaching out to the listing agent. The Sellers are architects and have offered to meet with potential buyers to provide drawings for future modifications based on their needs as part of this sale which adds a huge value to any buyer. Home Energy Score of 4. Download report at stream.a2gov.org.
Contact an agent
Home facts
- Year built:1957
- Listing ID #:25058809
- Added:52 day(s) ago
- Updated:January 09, 2026 at 11:23 AM
Rooms and interior
- Bedrooms:1
- Total bathrooms:3
- Full bathrooms:2
- Half bathrooms:1
- Living area:1,086 sq. ft.
Heating and cooling
- Heating:Forced Air
Structure and exterior
- Year built:1957
- Building area:1,086 sq. ft.
- Lot area:0.21 Acres
Schools
- High school:Skyline High School
- Middle school:Forsythe Middle School
- Elementary school:Haisley Elementary School
Utilities
- Water:Public
Finances and disclosures
- Price:$484,900
- Price per sq. ft.:$446.5
- Tax amount:$7,131 (2025)
New listings near 827 Westwood Avenue
- New
 $195,000Active2 beds 1 baths834 sq. ft.
$195,000Active2 beds 1 baths834 sq. ft.2958 Shady Lane, Ann Arbor, MI 48104
MLS# 26001159Listed by: CORNERSTONE REAL ESTATE - New
 $980,000Active4 beds 4 baths4,311 sq. ft.
$980,000Active4 beds 4 baths4,311 sq. ft.5257 N Meadow Court, Ann Arbor, MI 48105
MLS# 26001102Listed by: THE CHARLES REINHART COMPANY - Open Sun, 1 to 3pmNew
 $460,000Active3 beds 2 baths1,878 sq. ft.
$460,000Active3 beds 2 baths1,878 sq. ft.1809 E Stadium Boulevard, Ann Arbor, MI 48104
MLS# 26000371Listed by: THE CHARLES REINHART COMPANY - Open Sat, 11am to 1pmNew
 $499,000Active4 beds 4 baths2,788 sq. ft.
$499,000Active4 beds 4 baths2,788 sq. ft.2857 Fairgrove Crescent, Ann Arbor, MI 48108
MLS# 26000413Listed by: THE CHARLES REINHART COMPANY - Open Sat, 12 to 3pmNew
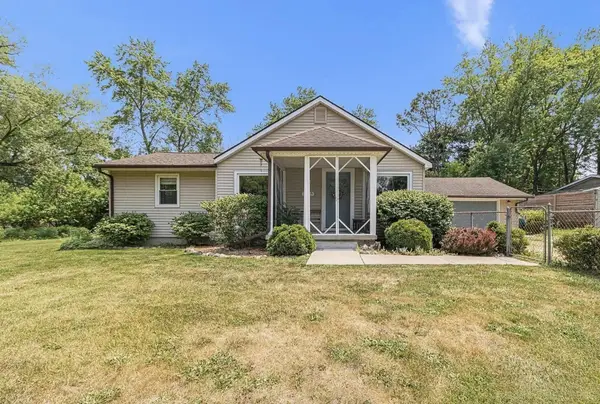 $349,900Active3 beds 1 baths1,220 sq. ft.
$349,900Active3 beds 1 baths1,220 sq. ft.3155 La Salle Drive, Ann Arbor, MI 48108
MLS# 26000900Listed by: BEYCOME BROKERAGE REALTY LLC - Open Sun, 12 to 2pmNew
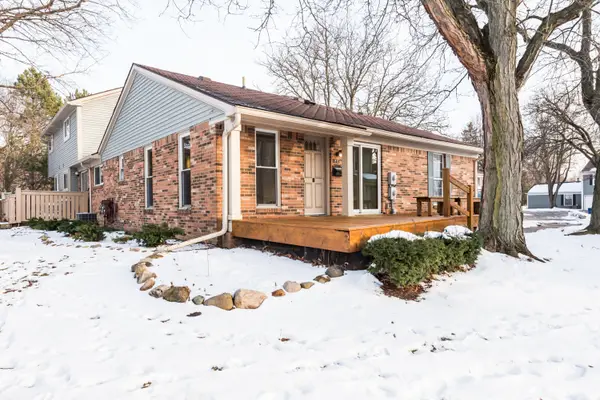 $275,000Active3 beds 2 baths1,370 sq. ft.
$275,000Active3 beds 2 baths1,370 sq. ft.2912 Whittier Court, Ann Arbor, MI 48104
MLS# 26000857Listed by: THE CHARLES REINHART COMPANY - Open Sat, 12:30 to 2:30pmNew
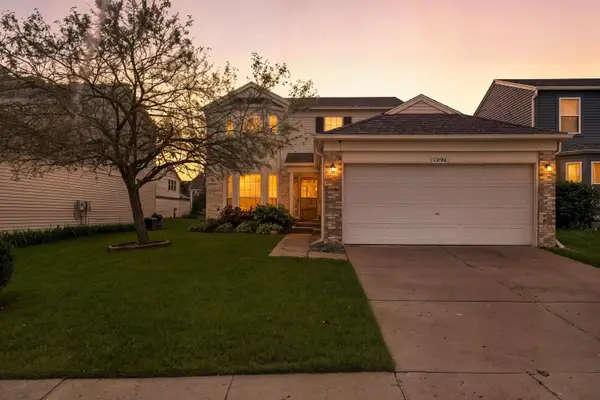 $407,000Active3 beds 3 baths1,491 sq. ft.
$407,000Active3 beds 3 baths1,491 sq. ft.3256 Monument Drive, Ann Arbor, MI 48108
MLS# 26000106Listed by: THE CHARLES REINHART COMPANY - Open Sun, 2:30 to 4:30pmNew
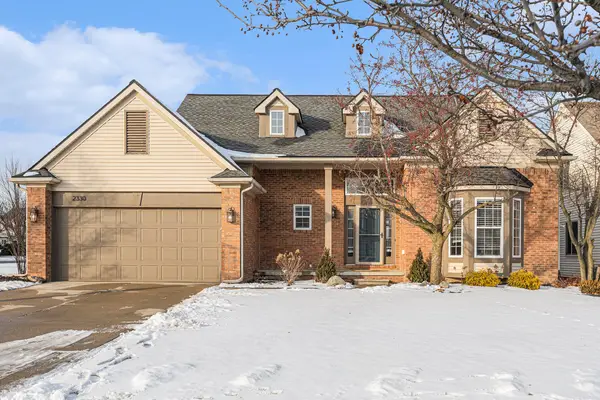 $699,900Active4 beds 4 baths2,732 sq. ft.
$699,900Active4 beds 4 baths2,732 sq. ft.2330 Courtney Circle Court, Ann Arbor, MI 48103
MLS# 26000548Listed by: REAL ESTATE ONE INC - Open Sat, 1 to 3pmNew
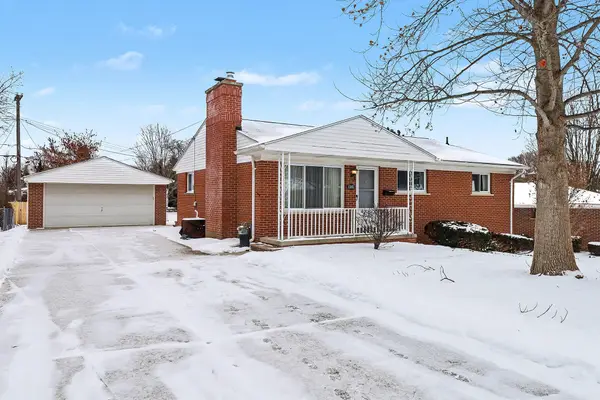 $469,000Active3 beds 3 baths2,081 sq. ft.
$469,000Active3 beds 3 baths2,081 sq. ft.1310 Algonac Street, Ann Arbor, MI 48103
MLS# 26000635Listed by: REAL ESTATE ONE INC - New
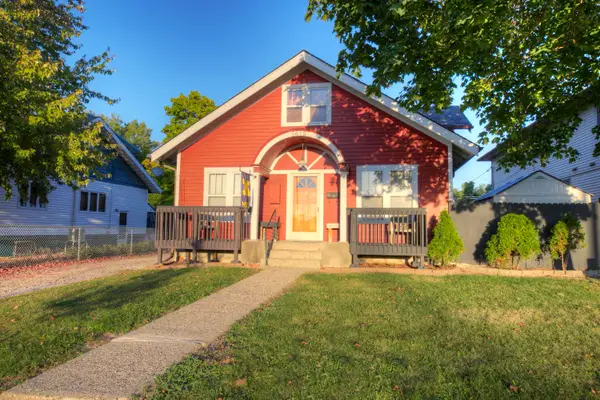 $650,000Active-- beds -- baths
$650,000Active-- beds -- baths1419 S State Street, Ann Arbor, MI 48104
MLS# 26000670Listed by: KELLER WILLIAMS ANN ARBOR MRKT
