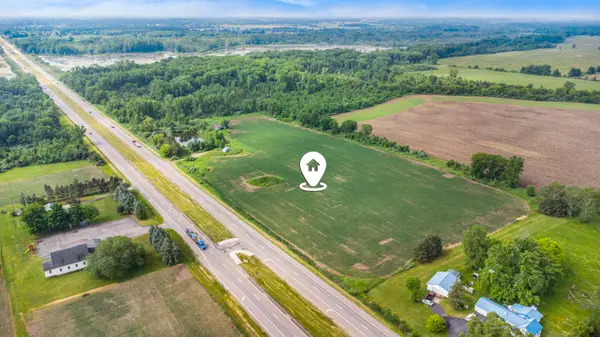7741 E Garfield Road, Ashley, MI 48806
Local realty services provided by:ERA Reardon Realty
7741 E Garfield Road,Ashley, MI 48806
$499,999
- 3 Beds
- 3 Baths
- 2,468 sq. ft.
- Single family
- Active
Listed by:jason j bluer
Office:exit realty home partners
MLS#:289658
Source:MI_GLAR
Price summary
- Price:$499,999
- Price per sq. ft.:$137.44
About this home
Peaceful 10-Acre Hobby Farm Retreat in Ashley, MI
Tucked away down a long, winding drive, this charming Cape Cod-style home offers the ideal setting for peaceful country living. Situated on 10 private acres, this hobby farm/ranch is perfect for 4H projects, horses, or cash crop farming. The property includes a brand new 40x72 pole barn with metal roof and electric, a detached 3-car garage with workshop, and plenty of space ready for farm animals.
Inside, you'll find a spacious and inviting layout featuring huge bedrooms, a giant entry mudroom, and first-floor laundry for convenience. The kitchen boasts stainless steel appliances, a gas range and Cherry cabinetry, and plenty of space for homestyle cooking and gatherings.
Enjoy true country serenity while still being just minutes from town. Whether you're looking to raise animals, work the land, or simply escape the noisethis farm is the perfect blend of comfort, functionality, and rural charm.
Don't miss this rare opportunity to live your country dream!
Contact an agent
Home facts
- Year built:2004
- Listing ID #:289658
- Added:79 day(s) ago
- Updated:October 02, 2025 at 03:41 PM
Rooms and interior
- Bedrooms:3
- Total bathrooms:3
- Full bathrooms:2
- Half bathrooms:1
- Living area:2,468 sq. ft.
Heating and cooling
- Cooling:Central Air
- Heating:Heating, Propane
Structure and exterior
- Roof:Shingle
- Year built:2004
- Building area:2,468 sq. ft.
- Lot area:10 Acres
Utilities
- Water:Well
Finances and disclosures
- Price:$499,999
- Price per sq. ft.:$137.44
- Tax amount:$3,207 (2024)

