15316 Club Course Drive, Bath, MI 48808
Local realty services provided by:ERA Reardon Realty
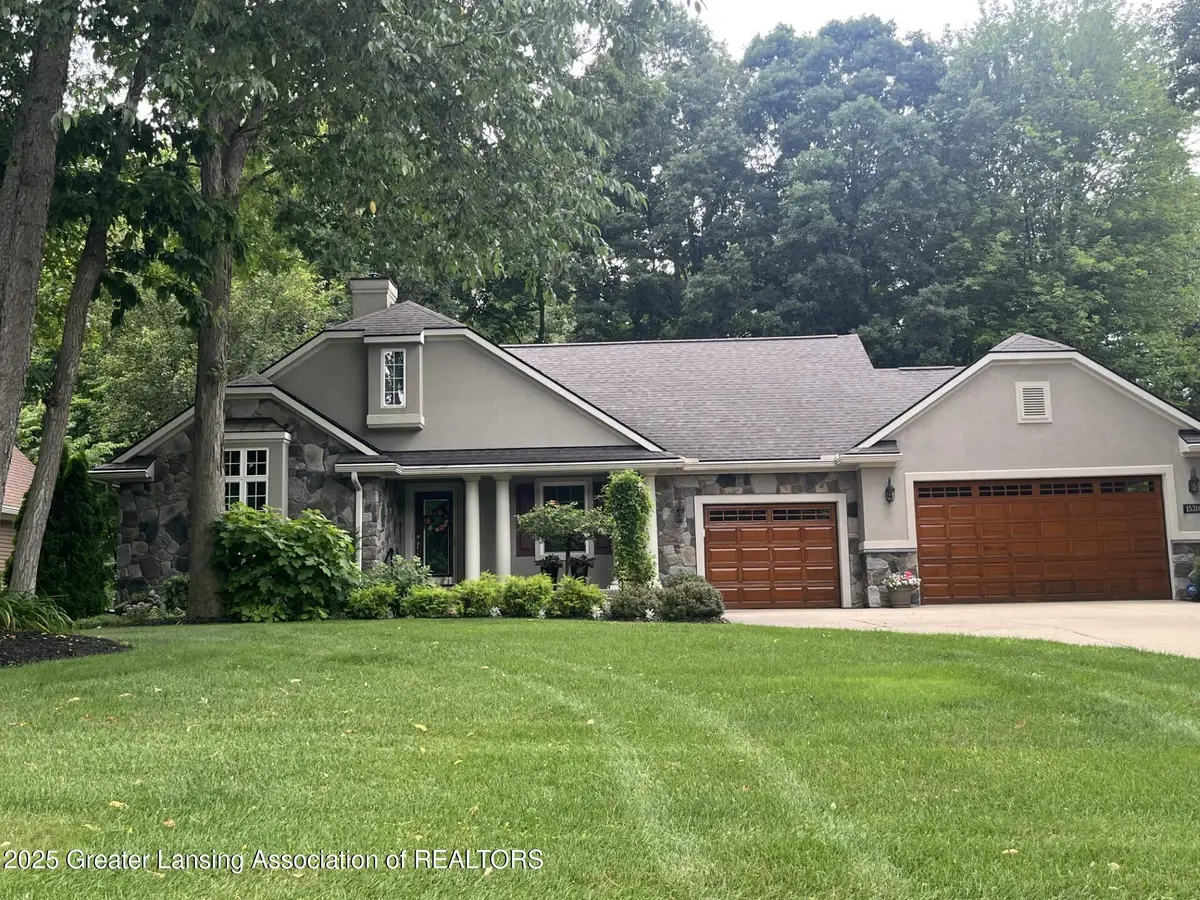
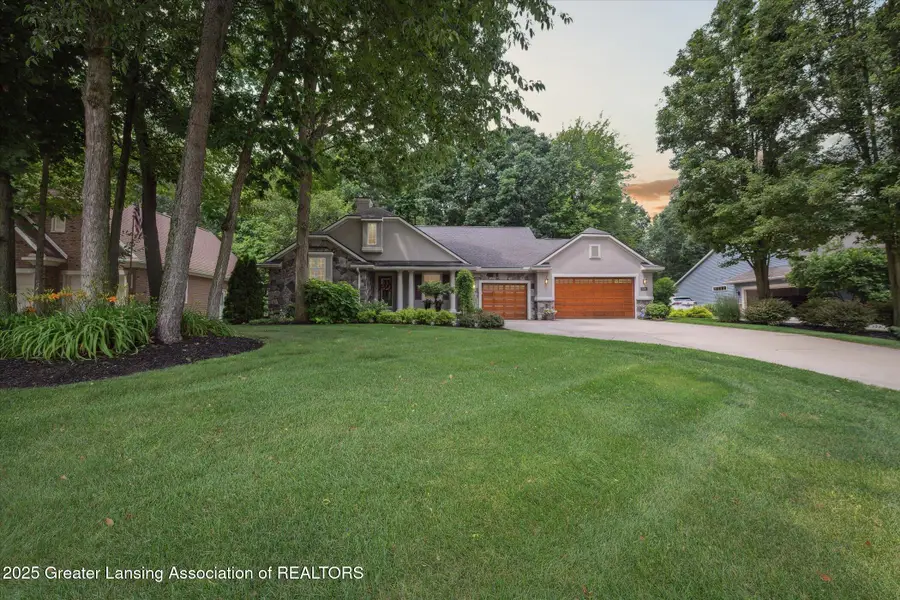
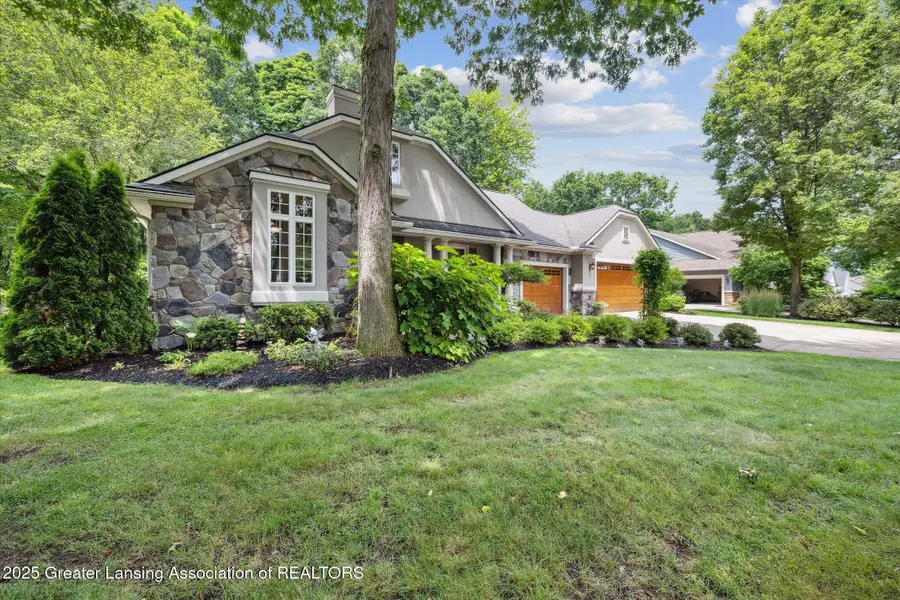
15316 Club Course Drive,Bath, MI 48808
$855,000
- 4 Beds
- 3 Baths
- 2,830 sq. ft.
- Single family
- Active
Listed by:terry lasky
Office:coldwell banker professionals -okemos
MLS#:289492
Source:MI_GLAR
Price summary
- Price:$855,000
- Price per sq. ft.:$280.88
- Monthly HOA dues:$250
About this home
Stunning 3-4 bedroom, 3 bath one owner ranch style condo in the highly sought after Landings at Hawk Hollow. This stunning home is situated on a .5 acre premier lot on the golf course. This amazing lot is over 200 ft deep with mature trees, close enough to see the course but no errant golf balls through your windows! One of a kind Mike Huntley home with open floor plan, high ceilings, gas fireplace in great room, dining area all with solid maple plank flooring throughout most of the main level. Updated Kitchen with granite countertops, stainless appliances, tile floors, built in extra storage leading into oversized, heated 3 plus car garage with wood doors, epoxy floors, built in sink and cabinets, high ceilings! Primary suite also has high ceilings, large walk-in closet, bath with ceramic shower, soaking tub, double vanity and tile floors. First level has study/bedroom with large windows and custom-built ins. First floor laundry and powder room make for easy one level living! Lower level has 2 bedrooms, full bath and family room area with built in cabinets and eating or game area. The lovely home also has a large screened in area with cedar floors and clear panels for cooler nights. New cedar deck off of porch area is perfect for outdoor entertaining and perfect to enjoy your morning coffee! Included is a whole house generator. Stucco exterior has been beautifully maintained and gives this one-of-a-kind home a unique and classic look. Beautifully landscaped yard with irrigation. HOA fee of $250 per month includes snow removal, lawn care, fall clean up and opening and closing the irrigation system.
This home is a must see with exceptional quality throughout!
Contact an agent
Home facts
- Year built:2005
- Listing Id #:289492
- Added:41 day(s) ago
- Updated:July 19, 2025 at 03:05 PM
Rooms and interior
- Bedrooms:4
- Total bathrooms:3
- Full bathrooms:2
- Half bathrooms:1
- Living area:2,830 sq. ft.
Heating and cooling
- Cooling:Central Air
- Heating:Forced Air, Heating, Natural Gas
Structure and exterior
- Roof:Shingle
- Year built:2005
- Building area:2,830 sq. ft.
- Lot area:0.44 Acres
Utilities
- Water:Public, Water Connected
- Sewer:Public Sewer, Sewer Connected
Finances and disclosures
- Price:$855,000
- Price per sq. ft.:$280.88
New listings near 15316 Club Course Drive
- New
 $255,000Active3 beds 2 baths1,344 sq. ft.
$255,000Active3 beds 2 baths1,344 sq. ft.13330 Nelson Street, Bath, MI 48808
MLS# 25041299Listed by: RE/MAX TOGETHER  $625,000Active3 beds 3 baths2,837 sq. ft.
$625,000Active3 beds 3 baths2,837 sq. ft.15539 Club Course Drive, Bath, MI 48808
MLS# 290190Listed by: RE/MAX REAL ESTATE PROFESSIONALS $499,800Active3 beds 3 baths2,410 sq. ft.
$499,800Active3 beds 3 baths2,410 sq. ft.5272 E Hawk Hollow Drive, Bath, MI 48808
MLS# 290025Listed by: WHITE PINE SOTHEBY'S INTERNATIONAL REALTY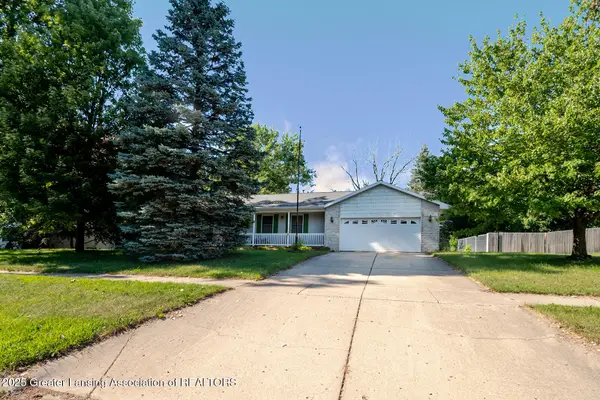 $324,900Active3 beds 2 baths2,600 sq. ft.
$324,900Active3 beds 2 baths2,600 sq. ft.5537 Timothy Lane, Bath, MI 48808
MLS# 289871Listed by: EXP REALTY, LLC $139,900Active2 beds 1 baths1,000 sq. ft.
$139,900Active2 beds 1 baths1,000 sq. ft.15507 Webster Road Road, Bath, MI 48808
MLS# 289711Listed by: NEXTHOME REALITY $174,900Active3 beds 1 baths2,188 sq. ft.
$174,900Active3 beds 1 baths2,188 sq. ft.5504 Ann Drive, Bath, MI 48808
MLS# 289664Listed by: RE/MAX REAL ESTATE PROFESSIONALS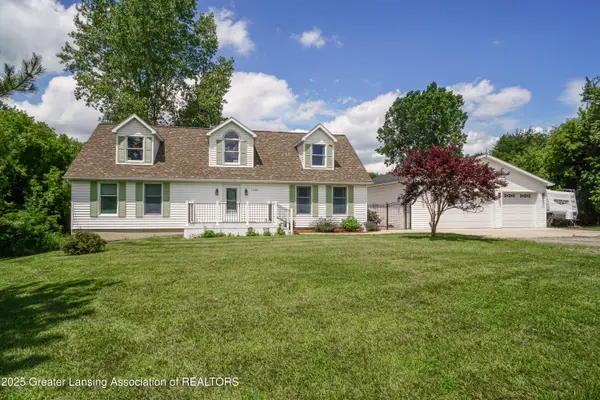 $447,000Pending4 beds 4 baths3,440 sq. ft.
$447,000Pending4 beds 4 baths3,440 sq. ft.13305 Nelson Street, Bath, MI 48808
MLS# 289659Listed by: KELLER WILLIAMS REALTY LANSING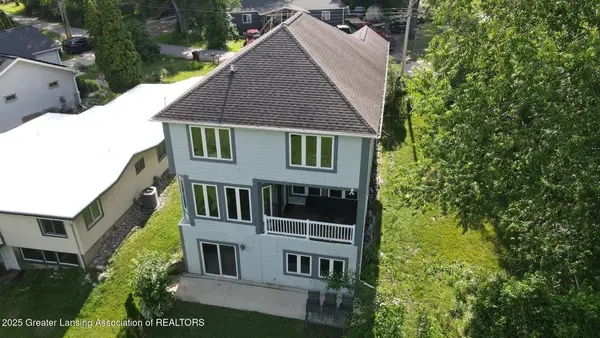 $410,000Active3 beds 3 baths3,007 sq. ft.
$410,000Active3 beds 3 baths3,007 sq. ft.15507 Outer Drive, Bath, MI 48808
MLS# 289649Listed by: WEICHERT, REALTORS- EMERALD PROPERTIES $339,500Active3 beds 2 baths1,272 sq. ft.
$339,500Active3 beds 2 baths1,272 sq. ft.13688 Harvest Lane, Bath, MI 48808
MLS# 289591Listed by: COLDWELL BANKER PROFESSIONALS-DELTA $1,100,000Active7 beds 5 baths4,067 sq. ft.
$1,100,000Active7 beds 5 baths4,067 sq. ft.11605 Dunmaglas Drive, Bath, MI 48808
MLS# 25033614Listed by: BELLABAY REALTY LLC
