5342 E Hawk Hollow Drive, Bath, MI 48808
Local realty services provided by:ERA Reardon Realty
5342 E Hawk Hollow Drive,Bath, MI 48808
$499,000
- 3 Beds
- 3 Baths
- - sq. ft.
- Condominium
- Sold
Listed by: jessica maitland, laura smith
Office: re/max real estate professionals
MLS#:291964
Source:MI_GLAR
Sorry, we are unable to map this address
Price summary
- Price:$499,000
- Monthly HOA dues:$165
About this home
Hitting the market in time for the holiday season... this gorgeous 2017 built Hawk Hollow condo on a large corner lot can be your gift to yourself! The interior exudes style and sophistication from the floors to the walls to the lights....Your guests will be in awe of this stylish space. Speaking of guests, there are two lower level bedrooms, an additional living area, and a full bathroom to provide plenty of space for family and friends. Like all Hawk Hollow condos, this home provides main level living for its owners with the primary suite, laundry, kitchen, dining, office/flex room, sunroom, and living room in an open, accessible layout. From your dining room you can catch peekaboo golf course views to enjoy over coffee or cocktails thanks to no neighboring home to the North side. To put it quite simply, condos this chic (and with extra elbow room!) rarely come up on the resale market, so make a showing and see for yourself! Affordable monthly HOA dues of $165 includes snow removal, lawn care, golf discounts, open/close of irrigation, and trash.
Contact an agent
Home facts
- Year built:2017
- Listing ID #:291964
- Added:84 day(s) ago
- Updated:January 07, 2026 at 07:43 AM
Rooms and interior
- Bedrooms:3
- Total bathrooms:3
- Full bathrooms:2
- Half bathrooms:1
Heating and cooling
- Cooling:Central Air
- Heating:Heating, Natural Gas
Structure and exterior
- Roof:Shingle
- Year built:2017
Utilities
- Water:Public, Water Connected
- Sewer:Public Sewer, Sewer Connected
Finances and disclosures
- Price:$499,000
- Tax amount:$7,650 (2024)
New listings near 5342 E Hawk Hollow Drive
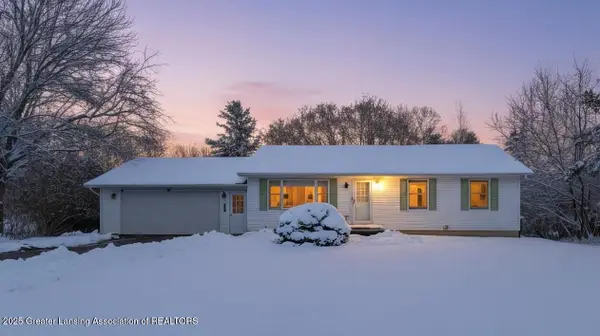 $269,900Pending3 beds 3 baths2,020 sq. ft.
$269,900Pending3 beds 3 baths2,020 sq. ft.5125 E Clark Road, Bath, MI 48808
MLS# 292802Listed by: RE/MAX REAL ESTATE PROFESSIONALS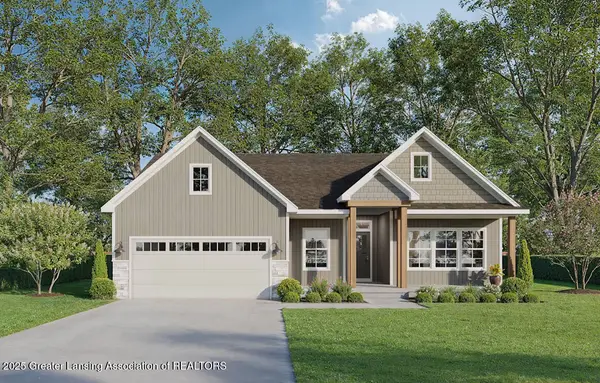 $595,500Active2 beds 2 baths1,670 sq. ft.
$595,500Active2 beds 2 baths1,670 sq. ft.15587 Club Course Drive, Bath, MI 48808
MLS# 292534Listed by: RE/MAX REAL ESTATE PROFESSIONALS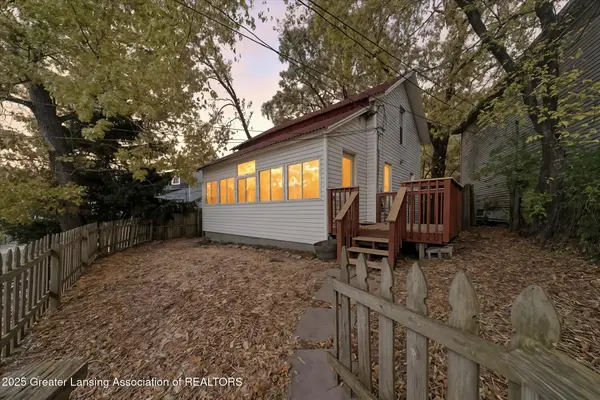 $140,000Active3 beds 1 baths1,092 sq. ft.
$140,000Active3 beds 1 baths1,092 sq. ft.6099 Park Lake Road, Bath, MI 48808
MLS# 292387Listed by: RE/MAX REAL ESTATE PROFESSIONALS DEWITT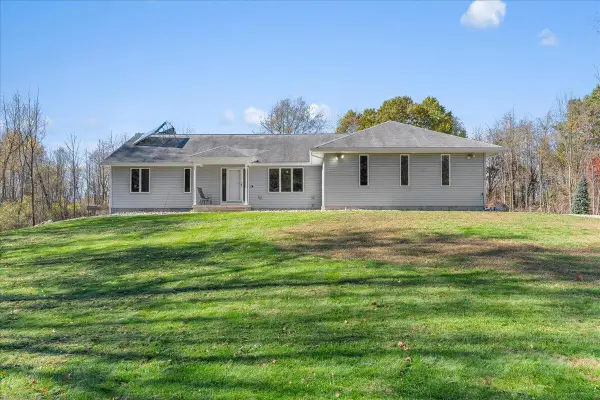 $950,000Active3 beds 2 baths3,100 sq. ft.
$950,000Active3 beds 2 baths3,100 sq. ft.13158 Wood Road, Bath, MI 48808
MLS# 25055336Listed by: RE/MAX MID-MICHIGAN R.E.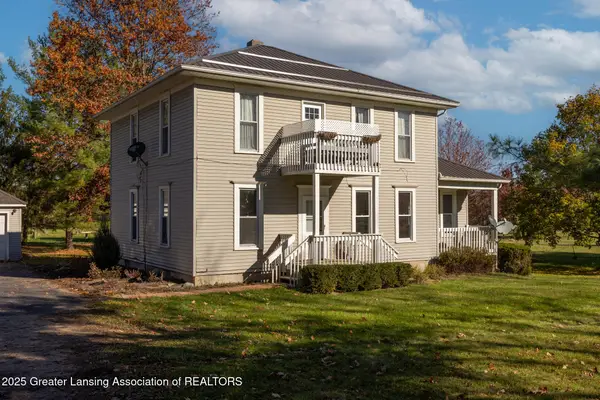 $375,000Active-- beds 2 baths
$375,000Active-- beds 2 baths7561 Clark Road, Bath, MI 48808
MLS# 292236Listed by: EXP REALTY - LANSING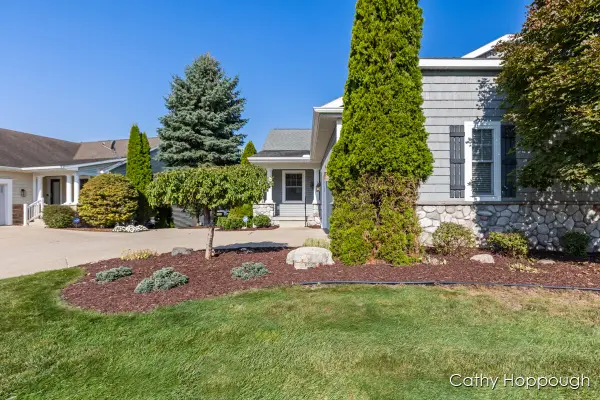 $425,000Pending3 beds 3 baths2,045 sq. ft.
$425,000Pending3 beds 3 baths2,045 sq. ft.5162 Hawk Hollow Drive E, Bath, MI 48808
MLS# 25051290Listed by: KW RIVERTOWN HOPPOUGH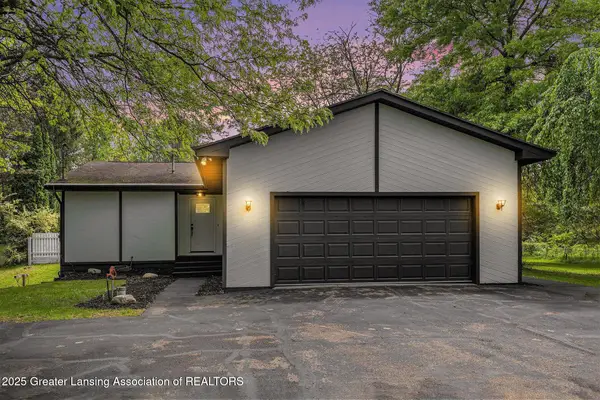 $439,900Active4 beds 2 baths2,597 sq. ft.
$439,900Active4 beds 2 baths2,597 sq. ft.6420 Clise Road, Bath, MI 48808
MLS# 291767Listed by: RE/MAX REAL ESTATE PROFESSIONALS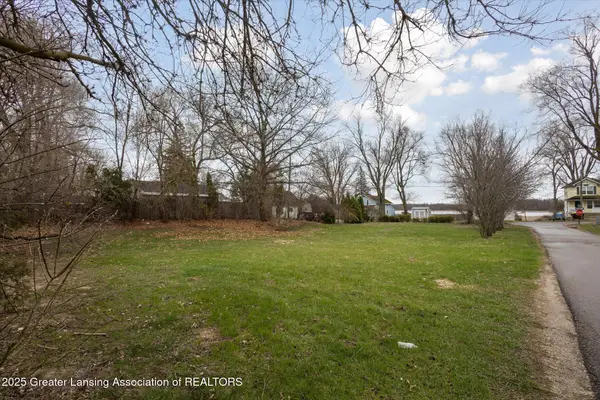 $34,500Active0.28 Acres
$34,500Active0.28 Acres15385 Temple Drive, Bath, MI 48808
MLS# 288067Listed by: RE/MAX REAL ESTATE PROFESSIONALS $397,000Pending2 beds 2 baths1,198 sq. ft.
$397,000Pending2 beds 2 baths1,198 sq. ft.15250 Mulligan Drive #79, Bath, MI 48808
MLS# 286715Listed by: RE/MAX REAL ESTATE PROFESSIONALS $87,000Active6.8 Acres
$87,000Active6.8 Acres11315 Tamarack Trail, Bath, MI 48808
MLS# 284855Listed by: RE/MAX REAL ESTATE PROFESSIONALS
