106 Buckingham Lane, Battle Creek, MI 49017
Local realty services provided by:ERA Reardon Realty Great Lakes
106 Buckingham Lane,Battle Creek, MI 49017
$485,000
- 3 Beds
- 2 Baths
- 2,140 sq. ft.
- Single family
- Active
Listed by: talia m champlin
Office: re/max perrett associates
MLS#:25048705
Source:MI_GRAR
Price summary
- Price:$485,000
- Price per sq. ft.:$226.64
About this home
SPECTACULAR CRAFTMANSHIP: This remarkable 3-bedroom ranch in Carriage Hills was thoughtfully designed with quality at every turn. Hickory and cherry cabinetry, solid-surface counters, and a center island anchor the kitchen, while a dedicated office, unique lighting, a custom fireplace, and glowing hardwood floors add warmth and style. Tucked at the back of the neighborhood on a cul-de-sac, you'll enjoy peace, privacy, and no through traffic. Built with 2x6 construction and extra insulation, the home gives you calm and quiet inside. A whole-house intercom adds convenience to this inviting, well-crafted space. The wooded lot provides privacy and the opportunity for regular wildlife sightings. Pennfield Schools, many upgrades. Please contact us to schedule your visit.
Contact an agent
Home facts
- Year built:2005
- Listing ID #:25048705
- Added:86 day(s) ago
- Updated:December 04, 2025 at 04:16 PM
Rooms and interior
- Bedrooms:3
- Total bathrooms:2
- Full bathrooms:2
- Living area:2,140 sq. ft.
Heating and cooling
- Heating:Forced Air
Structure and exterior
- Year built:2005
- Building area:2,140 sq. ft.
- Lot area:0.91 Acres
Schools
- High school:Pennfield Senior High School
- Middle school:Pennfield Middle School
- Elementary school:Pennfield Purdy School
Utilities
- Water:Well
Finances and disclosures
- Price:$485,000
- Price per sq. ft.:$226.64
- Tax amount:$7,237 (2024)
New listings near 106 Buckingham Lane
- New
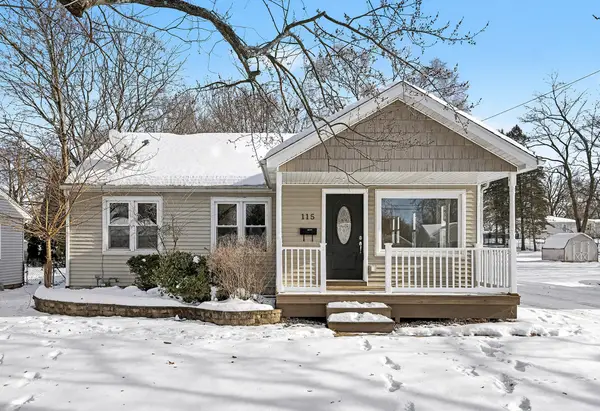 $245,000Active4 beds 2 baths2,310 sq. ft.
$245,000Active4 beds 2 baths2,310 sq. ft.115 N Leland Drive N, Battle Creek, MI 49015
MLS# 25062228Listed by: BERKSHIRE HATHAWAY HOMESERVICES MI - Open Sun, 1:30 to 3:30pmNew
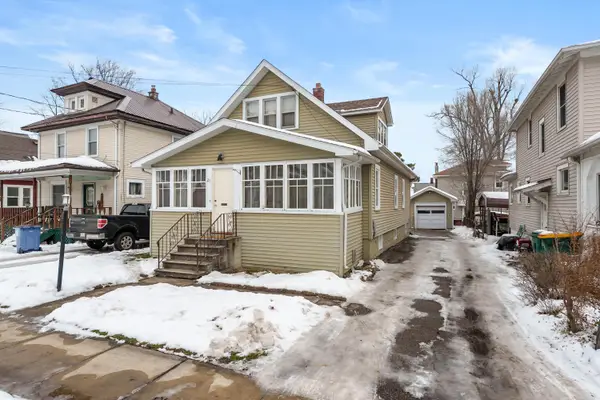 $189,900Active4 beds 2 baths1,170 sq. ft.
$189,900Active4 beds 2 baths1,170 sq. ft.27 Phelps Avenue, Battle Creek, MI 49015
MLS# 25062243Listed by: JAQUA REALTORS - New
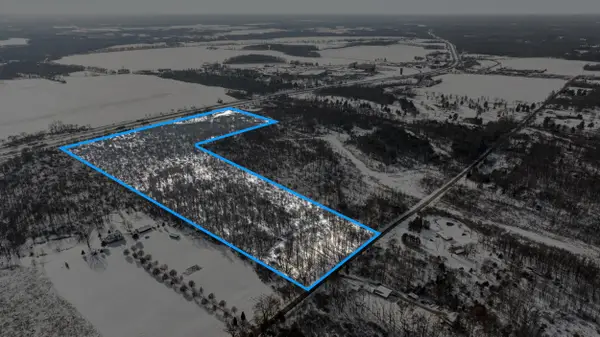 $210,000Active32.88 Acres
$210,000Active32.88 AcresV/l H Drive North, Battle Creek, MI 49014
MLS# 25062209Listed by: COLDWELL BANKER BEISWANGER REALTY GROUP - New
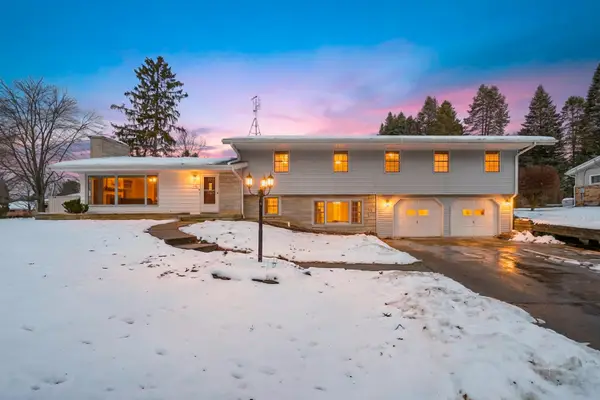 $298,000Active5 beds 3 baths1,846 sq. ft.
$298,000Active5 beds 3 baths1,846 sq. ft.205 Wahwahtaysee Way, Battle Creek, MI 49015
MLS# 25062193Listed by: NEXTHOME ONE OF KALAMAZOO - New
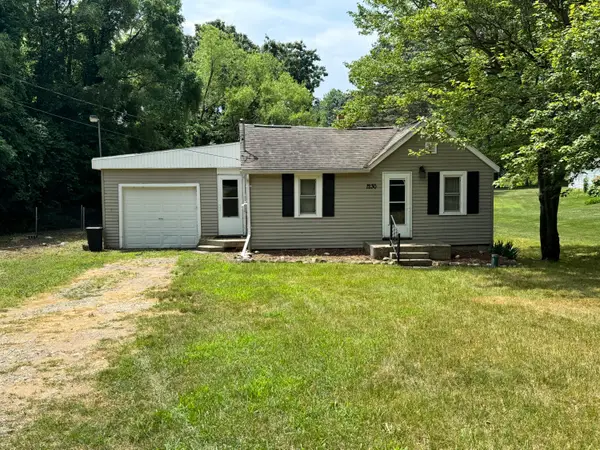 $109,900Active2 beds 1 baths700 sq. ft.
$109,900Active2 beds 1 baths700 sq. ft.1230 Golden Avenue, Battle Creek, MI 49014
MLS# 25062166Listed by: COLDWELL BANKER MOREHART REALTY 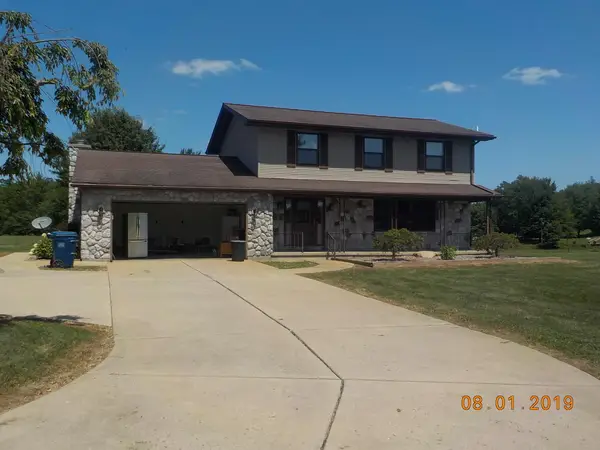 $380,000Pending4 beds 3 baths2,032 sq. ft.
$380,000Pending4 beds 3 baths2,032 sq. ft.2240 E Hickory Road, Battle Creek, MI 49017
MLS# 25062094Listed by: FIVE STAR REAL ESTATE- New
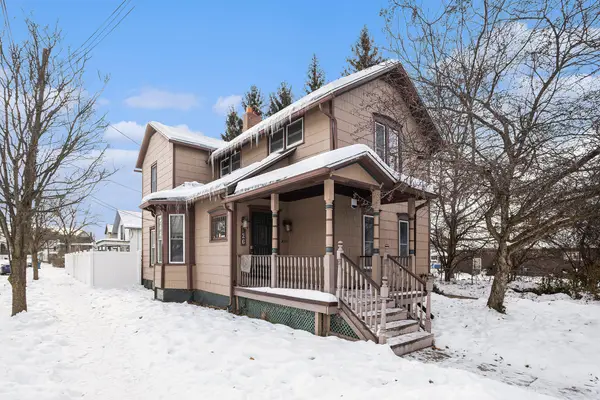 $138,000Active4 beds 2 baths1,584 sq. ft.
$138,000Active4 beds 2 baths1,584 sq. ft.126 Calhoun Street, Battle Creek, MI 49017
MLS# 25062099Listed by: BERKSHIRE HATHAWAY HOMESERVICES MI - Open Sat, 10 to 11amNew
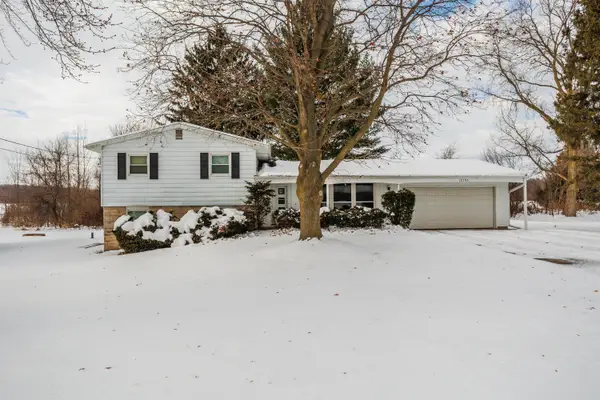 $250,000Active3 beds 2 baths1,628 sq. ft.
$250,000Active3 beds 2 baths1,628 sq. ft.12293 Beadle Lake Road, Battle Creek, MI 49014
MLS# 25061995Listed by: EXP REALTY - New
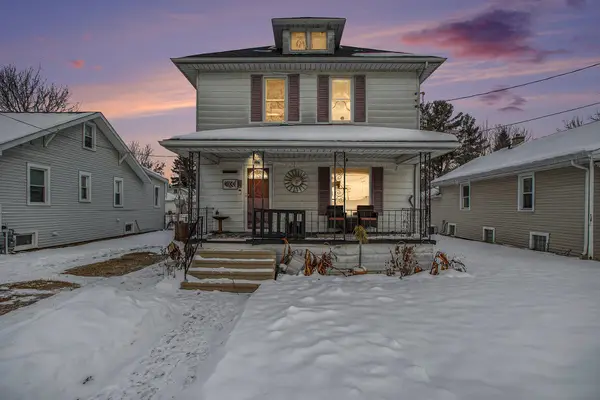 $174,900Active3 beds 1 baths1,144 sq. ft.
$174,900Active3 beds 1 baths1,144 sq. ft.236 Surby Avenue, Battle Creek, MI 49015
MLS# 25062038Listed by: BERKSHIRE HATHAWAY HOMESERVICES MICHIGAN REAL ESTATE - New
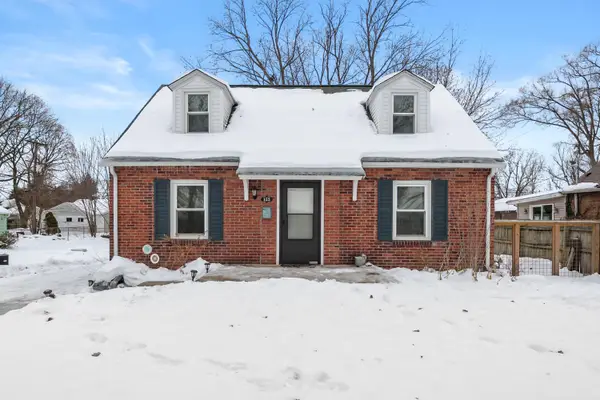 $190,000Active3 beds 1 baths1,344 sq. ft.
$190,000Active3 beds 1 baths1,344 sq. ft.153 23rd Street N, Battle Creek, MI 49015
MLS# 25061968Listed by: JAQUA, REALTORS
