133 Country Club Terrace, Battle Creek, MI 49015
Local realty services provided by:ERA Reardon Realty Great Lakes
133 Country Club Terrace,Battle Creek, MI 49015
$238,000
- 3 Beds
- 2 Baths
- 1,590 sq. ft.
- Single family
- Active
Listed by:
- Gloria Royal(269) 372 - 6556ERA Reardon Realty Great Lakes
- Bryan Royal(269) 760 - 2832ERA Reardon Realty Great Lakes
MLS#:25054029
Source:MI_GRAR
Price summary
- Price:$238,000
- Price per sq. ft.:$267.42
About this home
This is a wonderful walk-out ranch home in Lakeview Schools with three bedrooms, 1.5 baths, spacious living spaces, including extra family space in the walk-out, lower level, and in-ground pool to enjoy. Walk into the comfortable living room and you'll notice the attractive hardwood floors, large picture window that looks out onto the street and distinctive fireplace and hearth. Be sure to look for the coat 'nook' that's just inside the front door. The functional, eat-in kitchen has plenty of cabinets and counter space, new stainless refrigerator, and newer lighting over the dining area. The slider door in the kitchen leads to the deck overlooking the back yard and pool - a great place to spend long summer days with family and friends. The two bedrooms on the main level are good sized with closets and hardwood floors. Completing the main level are full bath near the bedrooms, half-bath located just off of the kitchen and an access door to the attached two-car garage. The spacious walk-out, lower level has a third bedroom with newer flooring that is currently used as a delightful children's playroom. There's additional, flexible living space - office/gaming, TV watching and book reading areas, laundry and utilities. The basement walk-out door leads to the patio and in-ground pool with cover where you will imagine yourself enjoying the sparkling water when summer comes around. Two sheds in the yard are large enough to hold pool equipment, toys and garden equipment. Great location near shopping, dining, services, and highway access. Only a change in plans makes this home available for its next owner!
Contact an agent
Home facts
- Year built:1955
- Listing ID #:25054029
- Added:53 day(s) ago
- Updated:December 11, 2025 at 04:45 PM
Rooms and interior
- Bedrooms:3
- Total bathrooms:2
- Full bathrooms:1
- Half bathrooms:1
- Living area:1,590 sq. ft.
Heating and cooling
- Heating:Forced Air
Structure and exterior
- Year built:1955
- Building area:1,590 sq. ft.
- Lot area:0.21 Acres
Schools
- Elementary school:Riverside Elementary School
Utilities
- Water:Public
Finances and disclosures
- Price:$238,000
- Price per sq. ft.:$267.42
- Tax amount:$3,753 (2025)
New listings near 133 Country Club Terrace
- New
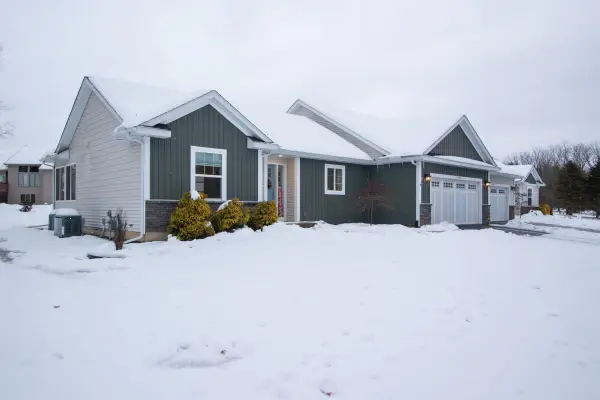 $320,000Active2 beds 2 baths1,330 sq. ft.
$320,000Active2 beds 2 baths1,330 sq. ft.2193 Gethings Road #418, Battle Creek, MI 49015
MLS# 25061793Listed by: RE/MAX PERRETT ASSOCIATES - New
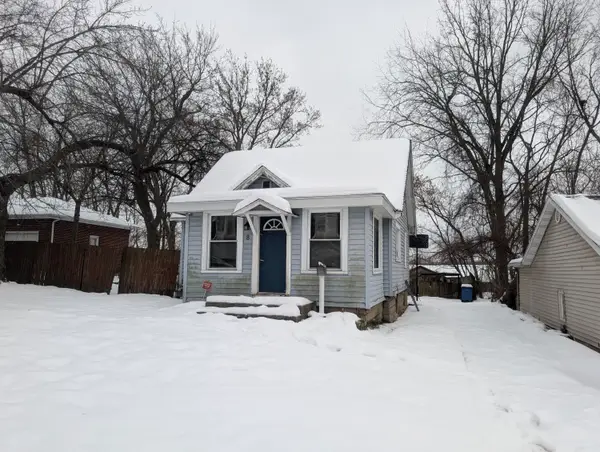 $25,000Active3 beds 1 baths850 sq. ft.
$25,000Active3 beds 1 baths850 sq. ft.8 Richmond Avenue, Battle Creek, MI 49014
MLS# 25061786Listed by: EPIQUE REALTY - New
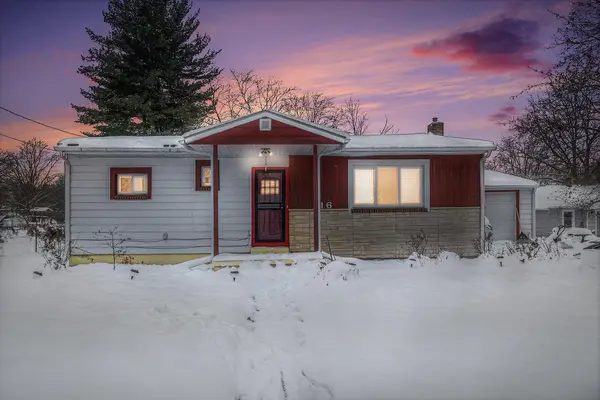 $185,000Active4 beds 3 baths1,064 sq. ft.
$185,000Active4 beds 3 baths1,064 sq. ft.116 S 24th Street S, Battle Creek, MI 49015
MLS# 25061779Listed by: RE/MAX PERRETT ASSOCIATES - New
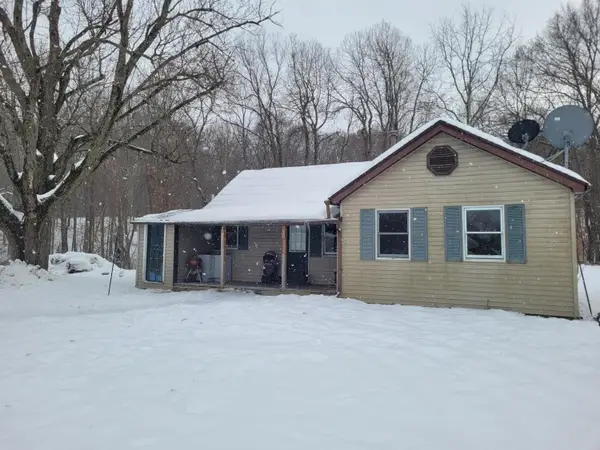 $150,000Active3 beds 1 baths800 sq. ft.
$150,000Active3 beds 1 baths800 sq. ft.11800 Bellevue Road, Battle Creek, MI 49014
MLS# 25061731Listed by: BELLABAY REALTY (MIDDLEVILLE) - New
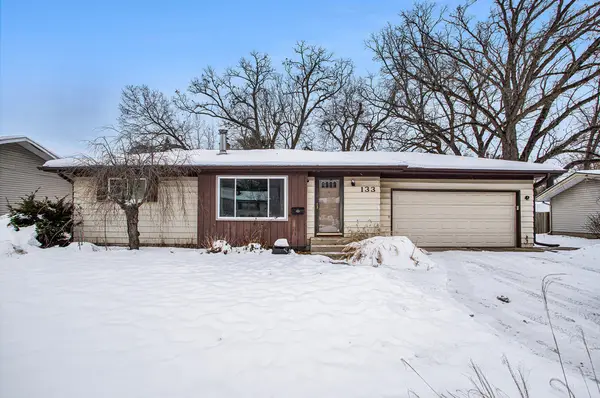 Listed by ERA$235,000Active3 beds 2 baths1,590 sq. ft.
Listed by ERA$235,000Active3 beds 2 baths1,590 sq. ft.133 Country Club Terrace, Battle Creek, MI 49015
MLS# 25061728Listed by: ERA REARDON REALTY - New
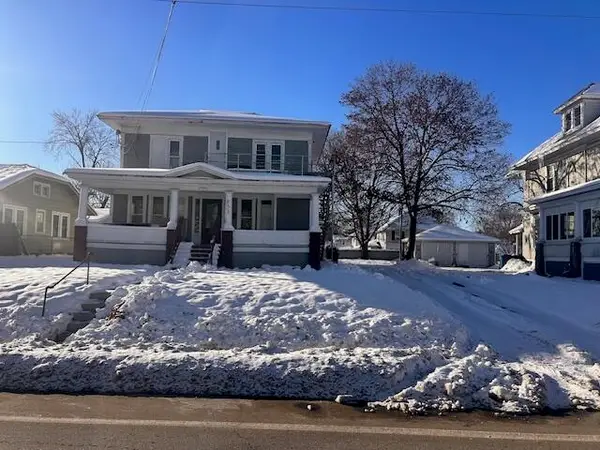 $175,000Active-- beds -- baths
$175,000Active-- beds -- baths853 Capital Avenue Ne, Battle Creek, MI 49017
MLS# 25061675Listed by: HARRINGTON REAL ESTATE GROUP 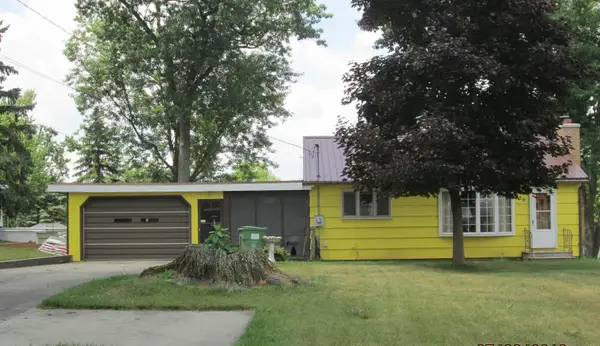 $130,000Pending2 beds 1 baths720 sq. ft.
$130,000Pending2 beds 1 baths720 sq. ft.456 Orchard Avenue, Battle Creek, MI 49015
MLS# 25061674Listed by: COLDWELL BANKER MOREHART REALTY- New
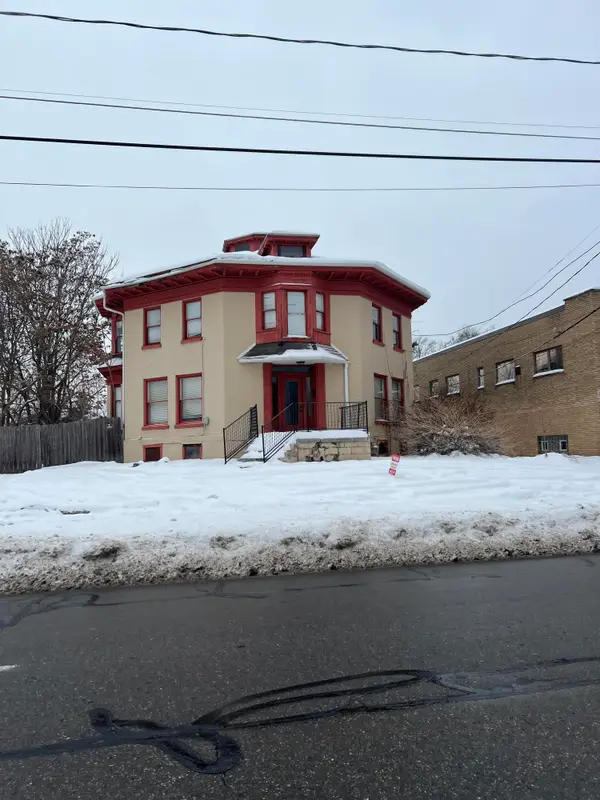 $175,000Active-- beds -- baths
$175,000Active-- beds -- baths159 North Avenue, Battle Creek, MI 49017
MLS# 25061665Listed by: HARRINGTON REAL ESTATE GROUP - New
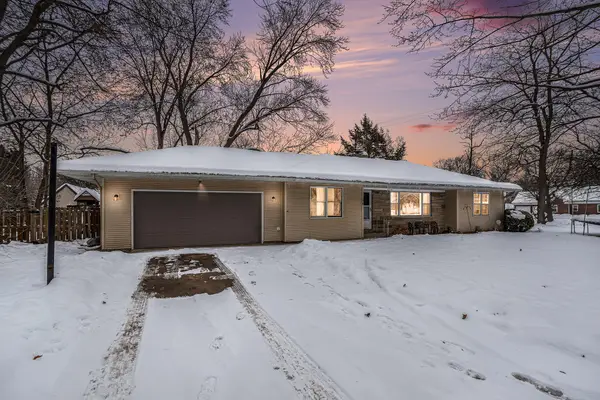 $185,000Active3 beds 2 baths1,978 sq. ft.
$185,000Active3 beds 2 baths1,978 sq. ft.56 Garden Avenue N, Battle Creek, MI 49017
MLS# 25061504Listed by: RE/MAX PERRETT ASSOCIATES 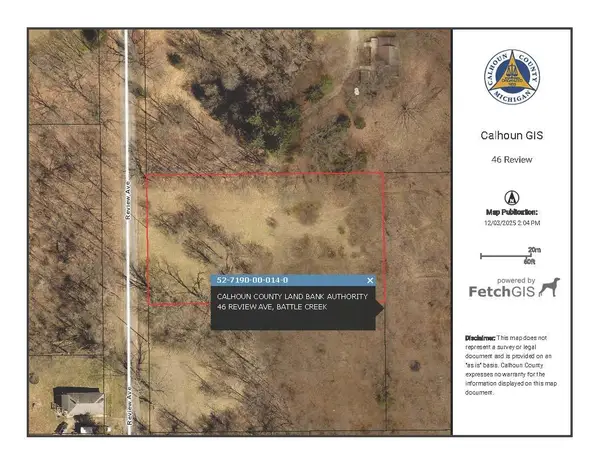 $3,000Pending1.13 Acres
$3,000Pending1.13 Acres46 Review Avenue, Battle Creek, MI 49037
MLS# 25061446Listed by: COLDWELL BANKER MOREHART REALTY
