21520 Swafford Road, Battle Creek, MI 49017
Local realty services provided by:ERA Reardon Realty Great Lakes
21520 Swafford Road,Battle Creek, MI 49017
$995,000
- 5 Beds
- 3 Baths
- 4,924 sq. ft.
- Single family
- Pending
Listed by: jill l kingsbury, kerry l keefer fischer
Office: five star real estate
MLS#:25046303
Source:MI_GRAR
Price summary
- Price:$995,000
- Price per sq. ft.:$290.6
About this home
Priced below SEV!! This custom built home sits off the road with 60 wooded acres of amazing hunting or recreational land with privacy and just minutes from downtown Battle Creek. The beautiful grounds feature an inground, heated pool with a new deck, pergola and the natural gas grill, ideal for entertaining. The 25x40 three car garage,34x48 pole barn, new chicken coop and gardening shed are just waiting for the hobbyist. Inside the house, you will find an amazing layout with quality construction, refinished pine plank flooring, and crown moldings throughout .The chef's kitchen offers abundant granite counter space, high quality SS appliances and a Butler's pantry. Entertain in the formal dining room, formal sitting room with faux fireplace,the cozy hearth room with wood fireplace or the 3 seasons porch overlooking the wildlife.Main floor includes a guest suite,2nd bedroom/office option and laundry room with sink. All bedrooms are generously sized with ample closet space. The lower level has yet another comfortable living area and a lg finished room with storage closets that could be used for multiple purpose
Contact an agent
Home facts
- Year built:1985
- Listing ID #:25046303
- Added:155 day(s) ago
- Updated:February 10, 2026 at 08:36 AM
Rooms and interior
- Bedrooms:5
- Total bathrooms:3
- Full bathrooms:3
- Living area:4,924 sq. ft.
Heating and cooling
- Heating:Forced Air
Structure and exterior
- Year built:1985
- Building area:4,924 sq. ft.
- Lot area:60 Acres
Schools
- High school:Pennfield Senior High School
- Middle school:Pennfield Middle School
- Elementary school:Pennfield Dunlap Elementary School
Utilities
- Water:Well
Finances and disclosures
- Price:$995,000
- Price per sq. ft.:$290.6
- Tax amount:$14,410 (2025)
New listings near 21520 Swafford Road
- New
 $50,000Active3 beds 2 baths1,434 sq. ft.
$50,000Active3 beds 2 baths1,434 sq. ft.397 Main Street, Battle Creek, MI 49014
MLS# 26005015Listed by: FERVOR REALTY - New
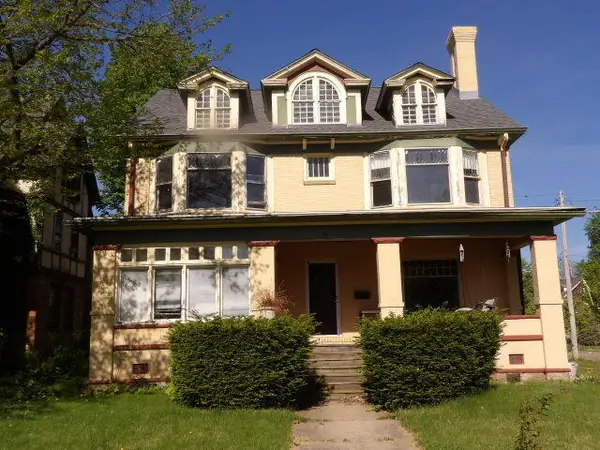 $270,000Active4 beds 4 baths4,326 sq. ft.
$270,000Active4 beds 4 baths4,326 sq. ft.31 Orchard Place, Battle Creek, MI 49017
MLS# 26004945Listed by: RE/MAX PERRETT ASSOCIATES 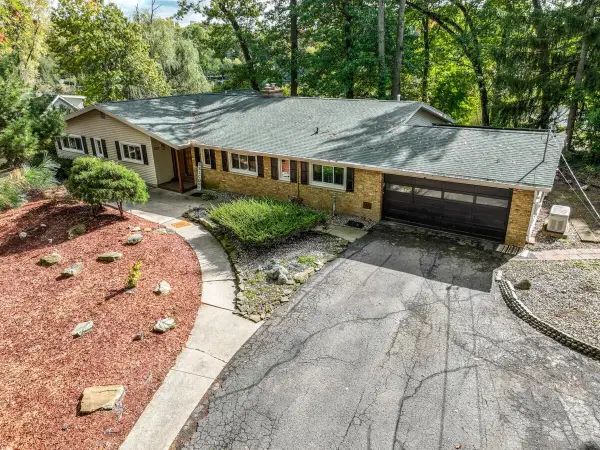 $650,000Pending4 beds 4 baths3,424 sq. ft.
$650,000Pending4 beds 4 baths3,424 sq. ft.301 Jennings Landing, Battle Creek, MI 49015
MLS# 26004892Listed by: CENTURY 21 AFFILIATED- New
 $129,900Active3 beds 2 baths1,518 sq. ft.
$129,900Active3 beds 2 baths1,518 sq. ft.90 Lathrop Avenue, Battle Creek, MI 49014
MLS# 26004902Listed by: EXP REALTY LLC - New
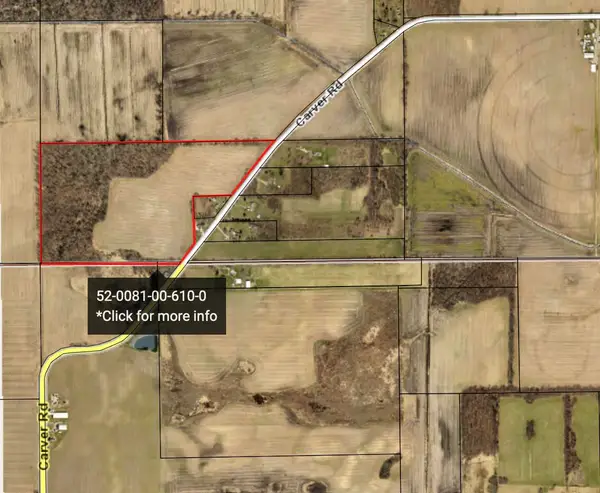 $460,000Active59.35 Acres
$460,000Active59.35 Acres1000 Carver Road, Climax, MI 49034
MLS# 26004861Listed by: MICHIGAN LIFESTYLE PROPERTIES / GULL LAKE REALTY - New
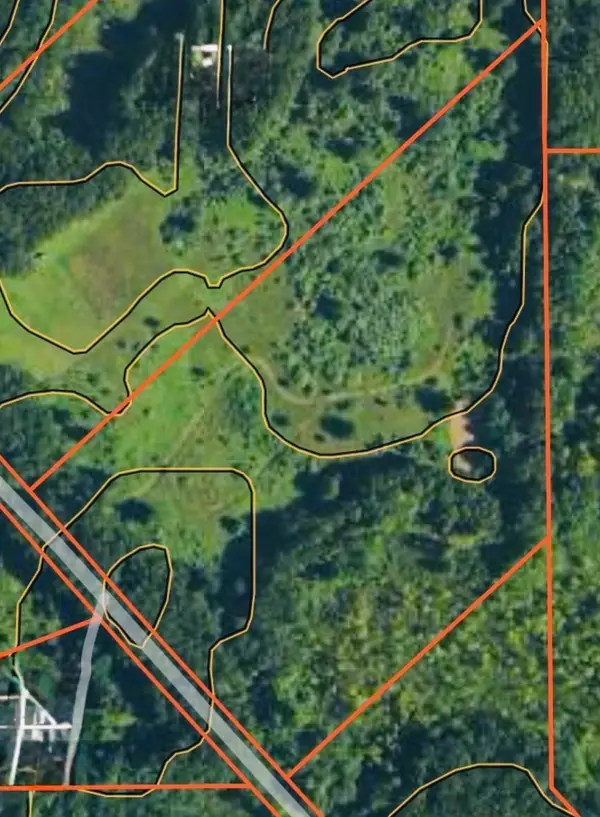 $215,000Active20 Acres
$215,000Active20 Acres6 1/2 Mile Rd, Battle Creek, MI 49014
MLS# 26004604Listed by: FIVE STAR REAL ESTATE, BATTLE CREEK - New
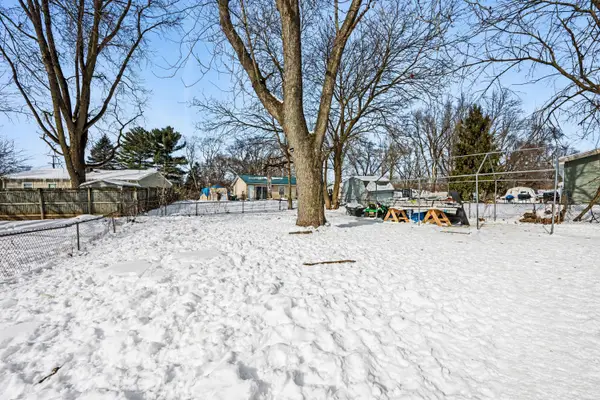 $141,000Active3 beds 1 baths875 sq. ft.
$141,000Active3 beds 1 baths875 sq. ft.7 Riviera Drive N, Battle Creek, MI 49037
MLS# 26004782Listed by: EXP REALTY LLC - Open Sun, 2 to 4pmNew
 $178,000Active3 beds 3 baths1,717 sq. ft.
$178,000Active3 beds 3 baths1,717 sq. ft.227 Eldred Street, Battle Creek, MI 49015
MLS# 26004791Listed by: FIVE STAR REAL ESTATE (M6) - New
 $155,000Active2 beds 1 baths948 sq. ft.
$155,000Active2 beds 1 baths948 sq. ft.18 Woodlawn Avenue N, Battle Creek, MI 49037
MLS# 26004713Listed by: PEARSE REALTY, INC. - New
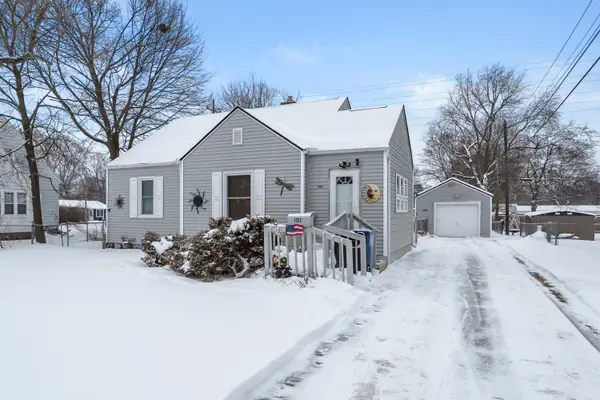 $162,500Active3 beds 1 baths841 sq. ft.
$162,500Active3 beds 1 baths841 sq. ft.1332 W Highland Boulevard, Battle Creek, MI 49015
MLS# 26004638Listed by: JAQUA, REALTORS

