6660 B Drive N, Battle Creek, MI 49014
Local realty services provided by:ERA Reardon Realty Great Lakes
6660 B Drive N,Battle Creek, MI 49014
$425,000
- 4 Beds
- 3 Baths
- 2,624 sq. ft.
- Single family
- Pending
Listed by: jill l kingsbury, kerry l keefer fischer
Office: five star real estate
MLS#:25045426
Source:MI_GRAR
Price summary
- Price:$425,000
- Price per sq. ft.:$261.7
About this home
An amazing home on 2.9 acres or(option of 1.12 acres at a lower price)with a grand entrance of soaring 14-16ft ceilings.Great room floor plan features wood floors & flows beautifully between the living room with gas/corner fireplace,formal dining room and spacious kitchen with Whirlpool appliances.The primary suite boasts cathedral ceilings,remodeled bath with heated floors, dual vanity & tile shower with stone floor.There are 2 additional main floor bedrooms and the 2nd remodeled full bath with a deep tub and heated floors. In the LL, you will find a family room/game room with lego desk,workout room,office and 4th bedroom with egress window and adjacent 1/2 bath. Lots of storage throughout the home.Fenced private backyard with wooded surroundings.Large Trex deck and firepit area,great for relaxing or entertaining.The additional land behind the fence is a peaceful sanctuary, follow the trails and enjoy the wildflowers and the man made pond
Contact an agent
Home facts
- Year built:2007
- Listing ID #:25045426
- Added:117 day(s) ago
- Updated:December 17, 2025 at 10:04 AM
Rooms and interior
- Bedrooms:4
- Total bathrooms:3
- Full bathrooms:2
- Half bathrooms:1
- Living area:2,624 sq. ft.
Heating and cooling
- Heating:Forced Air
Structure and exterior
- Year built:2007
- Building area:2,624 sq. ft.
- Lot area:2.9 Acres
Schools
- Middle school:Harper Creek High School
- Elementary school:Harper Creek Middle School
Utilities
- Water:Well
Finances and disclosures
- Price:$425,000
- Price per sq. ft.:$261.7
- Tax amount:$5,394 (2025)
New listings near 6660 B Drive N
- New
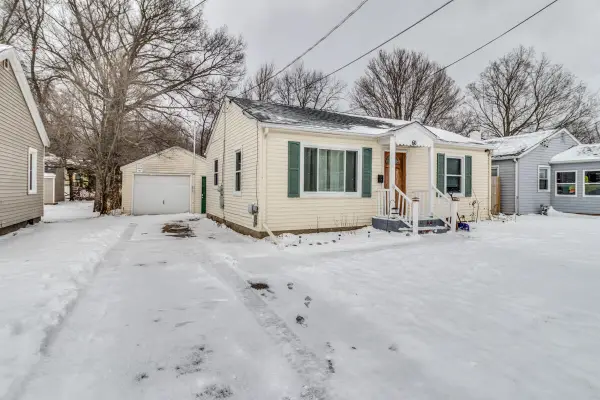 $139,000Active2 beds 1 baths720 sq. ft.
$139,000Active2 beds 1 baths720 sq. ft.60 W Spaulding Avenue W, Battle Creek, MI 49037
MLS# 25063020Listed by: PEARSE REALTY, INC. - New
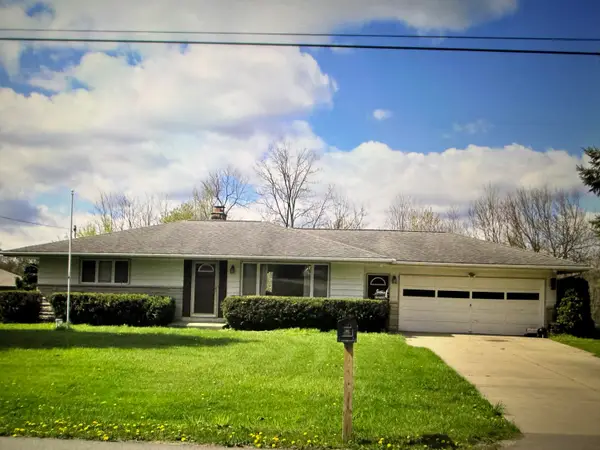 $230,000Active3 beds 2 baths1,120 sq. ft.
$230,000Active3 beds 2 baths1,120 sq. ft.811 Belton Avenue, Battle Creek, MI 49014
MLS# 25062833Listed by: EXP REALTY LLC - New
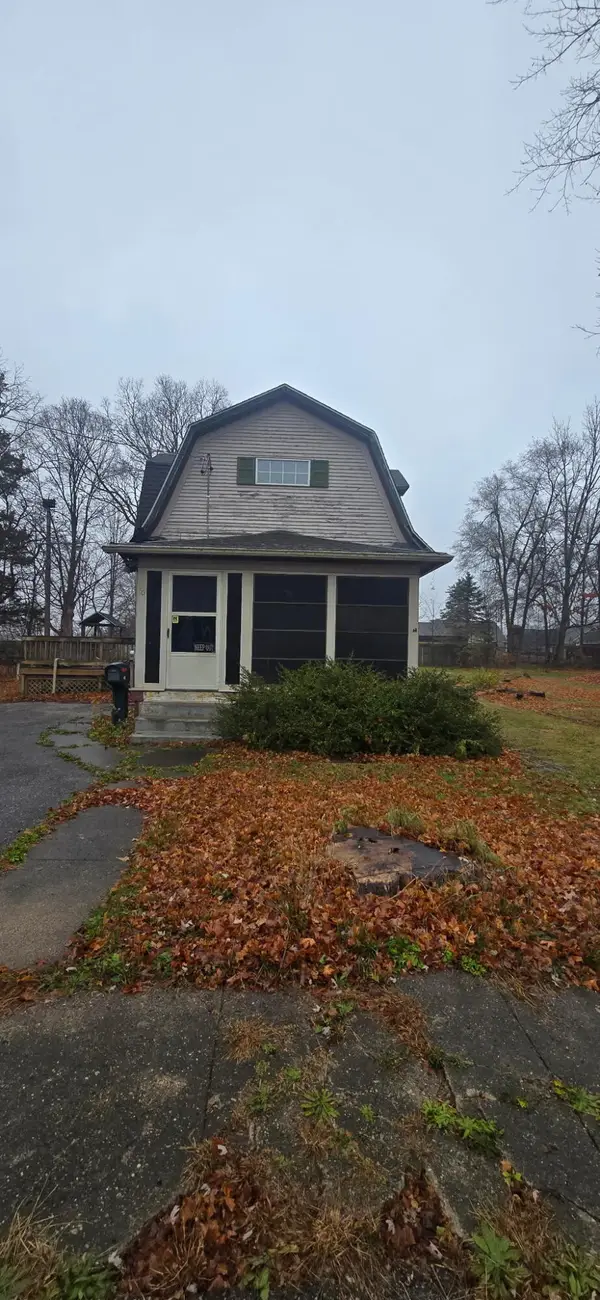 $50,000Active6 beds 4 baths
$50,000Active6 beds 4 baths40 Oxford Street, Battle Creek, MI 49017
MLS# 25062806Listed by: EXP REALTY LLC - New
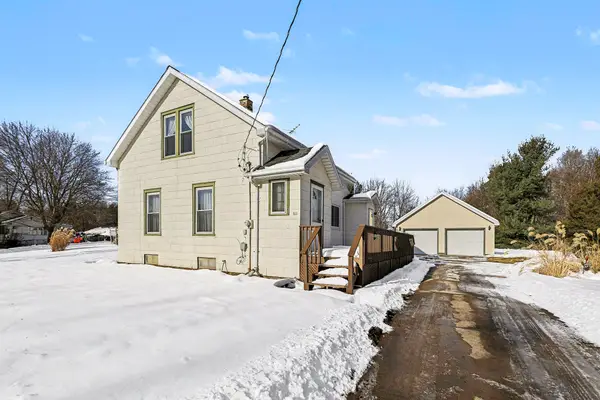 $170,000Active3 beds 1 baths1,213 sq. ft.
$170,000Active3 beds 1 baths1,213 sq. ft.611 E Roosevelt Avenue E, Battle Creek, MI 49017
MLS# 25062774Listed by: RE/MAX PERRETT ASSOCIATES 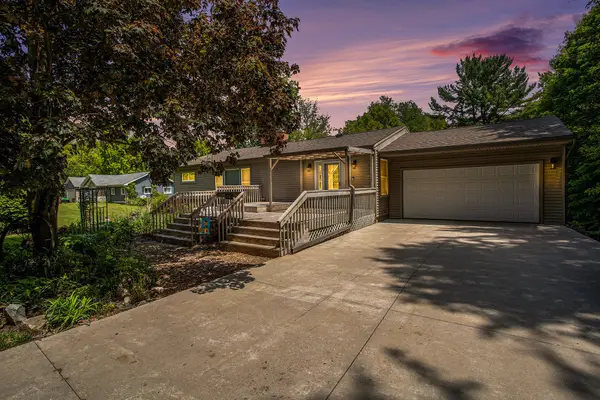 $300,000Pending5 beds 2 baths2,151 sq. ft.
$300,000Pending5 beds 2 baths2,151 sq. ft.19016 11 Mile Road, Battle Creek, MI 49014
MLS# 25062742Listed by: EXP REALTY LLC- New
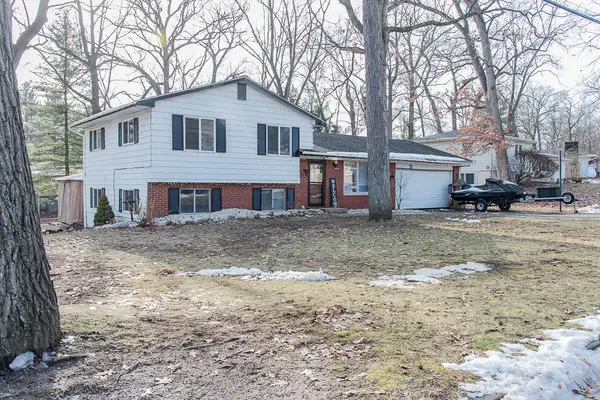 $222,000Active3 beds 2 baths1,788 sq. ft.
$222,000Active3 beds 2 baths1,788 sq. ft.1175 Westlake Woods Drive, Battle Creek, MI 49037
MLS# 25062717Listed by: FIVE STAR REAL ESTATE - New
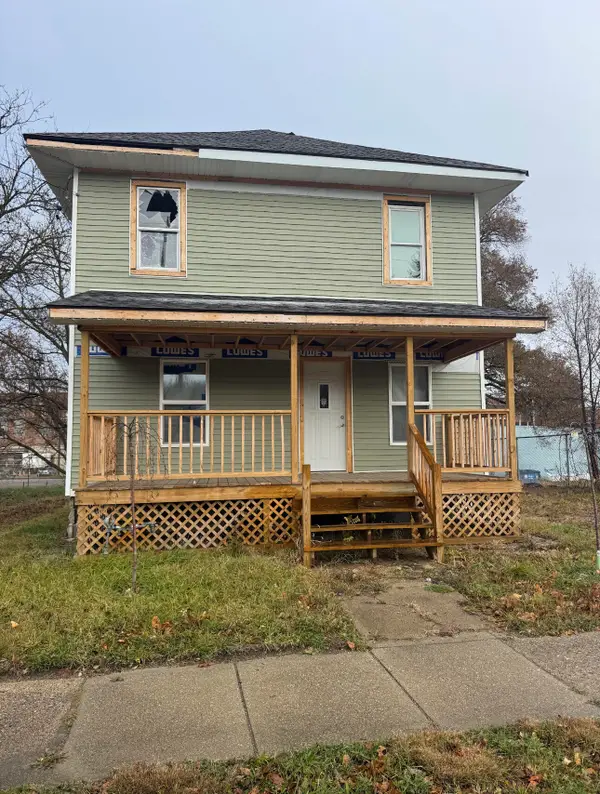 $59,900Active4 beds 2 baths1,444 sq. ft.
$59,900Active4 beds 2 baths1,444 sq. ft.396 Upton Avenue, Battle Creek, MI 49037
MLS# 25062679Listed by: EXP REALTY LLC 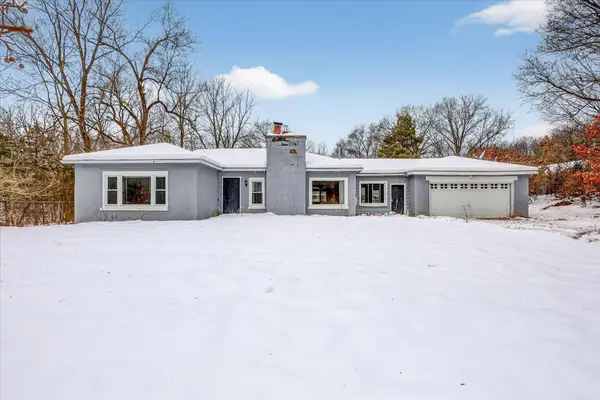 $160,000Pending3 beds 2 baths2,080 sq. ft.
$160,000Pending3 beds 2 baths2,080 sq. ft.24 Bynum Drive, Battle Creek, MI 49017
MLS# 25062302Listed by: EXP REALTY LLC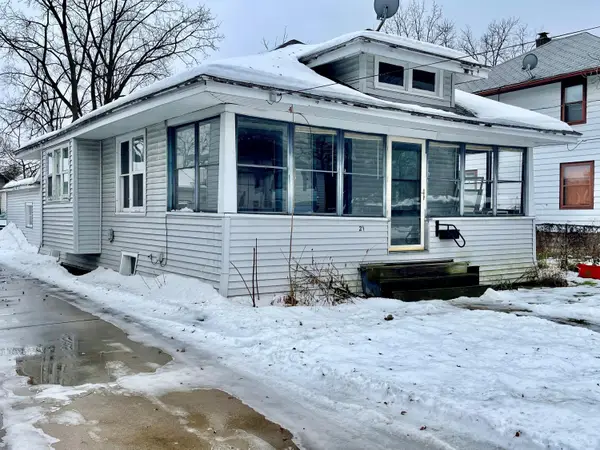 $60,000Pending2 beds 1 baths860 sq. ft.
$60,000Pending2 beds 1 baths860 sq. ft.21 Charlotte Street, Battle Creek, MI 49017
MLS# 25062309Listed by: REAL ESTATE ONE ROSEMARY DAVIS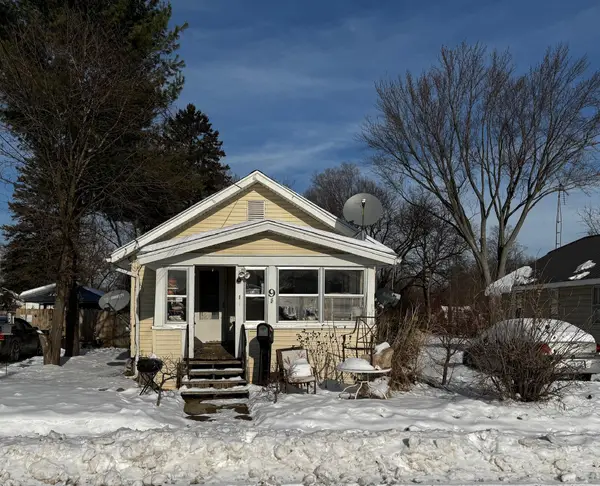 $49,000Active2 beds 1 baths776 sq. ft.
$49,000Active2 beds 1 baths776 sq. ft.9 Lourim Court, Battle Creek, MI 49014
MLS# 25062272Listed by: KELLER WILLIAMS REALTY
