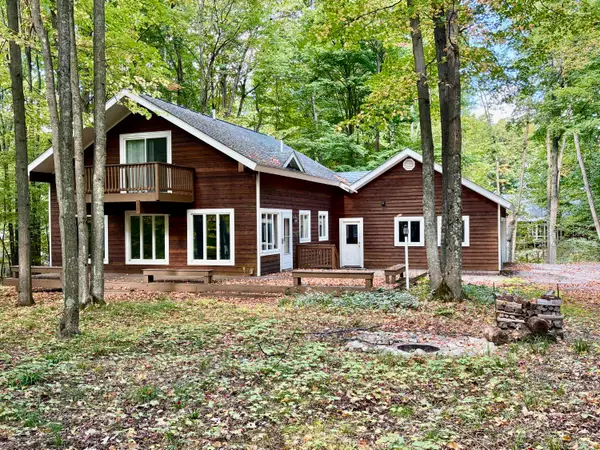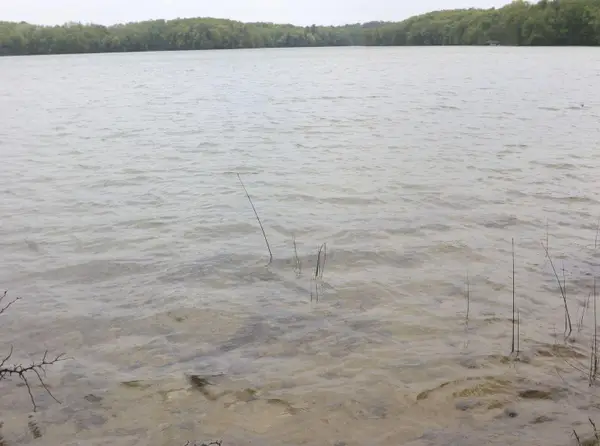4483 Ridge Run Road, Bellaire, MI 49615
Local realty services provided by:ERA Reardon Realty
4483 Ridge Run Road,Bellaire, MI 49615
$325,000
- 3 Beds
- 3 Baths
- 1,510 sq. ft.
- Single family
- Active
Listed by:jeffrey kelley
Office:re/max real estate professionals
MLS#:291899
Source:MI_GLAR
Price summary
- Price:$325,000
- Price per sq. ft.:$124.05
- Monthly HOA dues:$41.67
About this home
Looking to enjoy some of Northern Michigan's best golf and skiing right in your own backyard? This home may be for you! Check out this charming 3 bedroom, 2.5 bath home nestled in the woods of Shanty Creek's Summit Village. As you enter, you'll notice the open floor plan of the dining room, kitchen, and living room, in which there is a large brick fireplace that is the focal point of the lower level. The kitchen has an airy feel to it with natural light streaming in from the window over the sink. The main floor primary bedroom is good sized and has a fantastic master bath with a jacuzzi tub, large stand-up shower, ceramic tile flooring, and a stackable laundry pair in the closet. Upstairs you have two nice-sized bedrooms, one of which as a slider door to a balcony. There is also a full bath. The two-car garage is finished in drywall and would warm up nicely if someone wanted to add a small heater out there. The HOA allows you private access to Lake Bellaire , a club house, and tennis and basketball courts. To top it all off, the quaint town of Bellaire is just minutes away with great shopping and many restaurants including the famous Shorts Brewery. Run, don't walk, to this beauty as it won't last long!
Contact an agent
Home facts
- Year built:1981
- Listing ID #:291899
- Added:5 day(s) ago
- Updated:October 16, 2025 at 04:11 PM
Rooms and interior
- Bedrooms:3
- Total bathrooms:3
- Full bathrooms:2
- Half bathrooms:1
- Living area:1,510 sq. ft.
Heating and cooling
- Cooling:Ductless
- Heating:Baseboard, Electric, Heating
Structure and exterior
- Roof:Shingle
- Year built:1981
- Building area:1,510 sq. ft.
- Lot area:0.63 Acres
Utilities
- Water:Well
- Sewer:Septic Tank
Finances and disclosures
- Price:$325,000
- Price per sq. ft.:$124.05
- Tax amount:$2,130 (2024)
New listings near 4483 Ridge Run Road
 $325,000Pending3 beds 3 baths1,510 sq. ft.
$325,000Pending3 beds 3 baths1,510 sq. ft.4483 Ridge Run Road, Bellaire, MI 49615
MLS# 25052380Listed by: RE/MAX REAL ESTATE PROFESSIONALS $324,900Active3 beds 2 baths1,184 sq. ft.
$324,900Active3 beds 2 baths1,184 sq. ft.501 Green Acres Street, Bellaire, MI 49615
MLS# 25049841Listed by: EXP REALTY LLC $869,000Active5 beds 3 baths4,500 sq. ft.
$869,000Active5 beds 3 baths4,500 sq. ft.6211 Eagles Nest Court, Bellaire, MI 49615
MLS# 201837280Listed by: EXP REALTY, LLC $200,000Active3.29 Acres
$200,000Active3.29 AcresV/L Woods Rd, Bellaire, MI 49615
MLS# 25048884Listed by: KEY REALTY $495,000Active3 beds 3 baths4,151 sq. ft.
$495,000Active3 beds 3 baths4,151 sq. ft.3007 Akins Lane, Bellaire, MI 49615
MLS# 201835938Listed by: REAL ESTATE ONE OF GAYLORD $32,000Active3.19 Acres
$32,000Active3.19 AcresUnit 24 Forest Trail, Bellaire, MI 49615
MLS# 201834879Listed by: KEY REALTY - TC $32,700Active2.09 Acres
$32,700Active2.09 Acres000 Del Mason Road, Bellaire, MI 49615
MLS# 201834577Listed by: COLDWELL BANKER FAIRBAIRN REALTY
