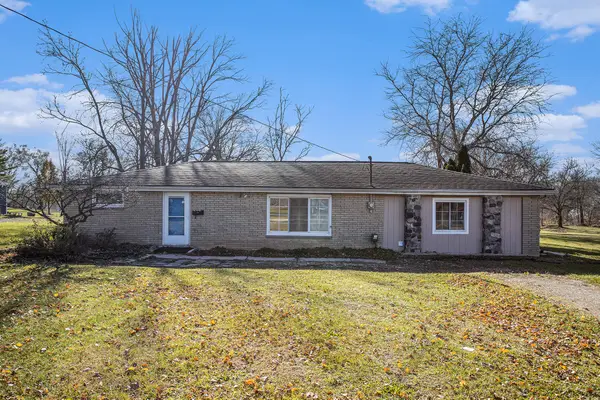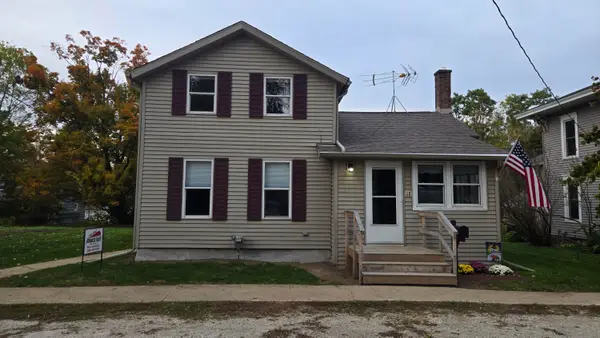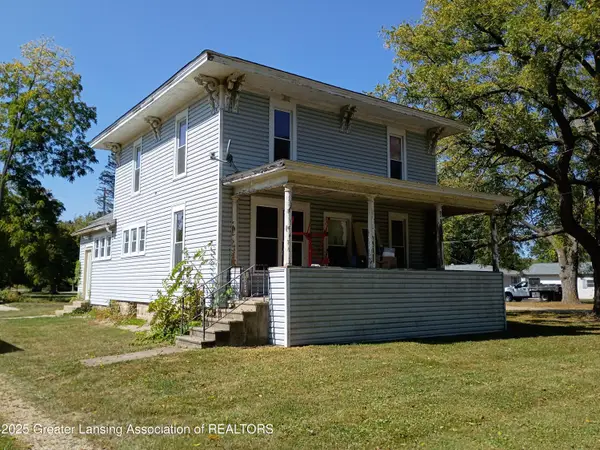9404 Babcock Road, Bellevue, MI 49021
Local realty services provided by:ERA Reardon Realty
9404 Babcock Road,Bellevue, MI 49021
$409,900
- 3 Beds
- 3 Baths
- 1,948 sq. ft.
- Single family
- Active
Listed by: glenda carolina sabo
Office: exit great lakes realty
MLS#:291683
Source:MI_GLAR
Price summary
- Price:$409,900
- Price per sq. ft.:$145.61
About this home
Experience the perfect blend of understated farmhouse luxury and modern convenience at 9404 Babcock Rd in Bellevue. Set on a peaceful country road within the Olivet Community School District and just minutes from Battle Creek, Marshall, and Charlotte. This remodeled home is designed for both comfort and lifestyle. Inside, the heart of the home is a custom chef's kitchen with quartz countertops, open shelving, a spacious walk-in pantry, and a professional 36'' Wolverine gas stove with double ovens, a dream setup for cooking and entertaining. The open floor plan flows seamlessly from kitchen to dining to living areas, with a stone fireplace wood stove creating a cozy, welcoming focal point. Every room features thoughtful custom-made touches that elevate the character of the home. This 3-bedroom, 2.5-bath home also includes a beautifully designed main-level mudroom and laundry room, adding practicality without sacrificing style. The bathrooms are updated with modern vanities, stone counters, tile floors, and quality finishes, while the bedrooms offer peaceful retreats with laminate floors. Step outside and discover the lifestyle this property was built for. A new pond and a brick paver patio make evenings under the stars unforgettable. The large pole barn provides ample vehicle storage and a dedicated workshop/woodshop. A second hobby farm barn offers endless possibilities... perfect for housing animals, gardening, or even running a farm stand. With its custom upgrades, versatile outbuildings, and prime location in a desirable school district, 9404 Babcock Rd delivers everything today's buyers are searching for: luxury, functionality, and room to grow. Wood is the primary heat source. This is more than a home it's a chance to create the Michigan lifestyle you've always envisioned.
Contact an agent
Home facts
- Year built:1875
- Listing ID #:291683
- Added:47 day(s) ago
- Updated:November 18, 2025 at 04:29 PM
Rooms and interior
- Bedrooms:3
- Total bathrooms:3
- Full bathrooms:2
- Half bathrooms:1
- Living area:1,948 sq. ft.
Heating and cooling
- Cooling:Geothermal
- Heating:Fireplace Insert, Fireplace(s), Forced Air, Heating, Propane
Structure and exterior
- Roof:Shingle
- Year built:1875
- Building area:1,948 sq. ft.
- Lot area:5 Acres
Utilities
- Water:Well
- Sewer:Septic Tank
Finances and disclosures
- Price:$409,900
- Price per sq. ft.:$145.61
- Tax amount:$2,060 (2024)
New listings near 9404 Babcock Road
- New
 $167,000Active4 beds 1 baths1,327 sq. ft.
$167,000Active4 beds 1 baths1,327 sq. ft.737 W Capital Avenue, Bellevue, MI 49021
MLS# 25058344Listed by: RE/MAX PERRETT ASSOCIATES  $147,000Pending2 beds 1 baths1,162 sq. ft.
$147,000Pending2 beds 1 baths1,162 sq. ft.118 E Mill Street, Bellevue, MI 49021
MLS# 25053793Listed by: ADVANCED TRACK REAL ESTATE $99,900Active3 beds 2 baths1,860 sq. ft.
$99,900Active3 beds 2 baths1,860 sq. ft.729 N Main Street, Bellevue, MI 49021
MLS# 291445Listed by: EXIT GREAT LAKES REALTY $179,900Pending-- beds -- baths
$179,900Pending-- beds -- baths133 N Elizabeth Street, Bellevue, MI 49021
MLS# 25048539Listed by: MARTELL REALTY INC. $179,900Pending4 beds 2 baths2,080 sq. ft.
$179,900Pending4 beds 2 baths2,080 sq. ft.133 N Elizabeth Street, Bellevue, MI 49021
MLS# 25048507Listed by: MARTELL REALTY INC.
