4008 Tom Morris Drive Ne, Belmont, MI 49306
Local realty services provided by:ERA Reardon Realty Great Lakes
4008 Tom Morris Drive Ne,Belmont, MI 49306
$519,900
- 3 Beds
- 3 Baths
- 3,036 sq. ft.
- Condominium
- Pending
Listed by: ginger baxter
Office: keller williams gr north (main)
MLS#:25051408
Source:MI_GRAR
Price summary
- Price:$519,900
- Price per sq. ft.:$287.71
- Monthly HOA dues:$450
About this home
Step into this stunning 3 bedrooms, 3 baths home designed for comfort and everyday living. The open concept living, dining, and kitchen area is perfect for gatherings. The kitchen boasts a center island with a snack bar, breakfast nook, and abundant counter and storage space. Relax by the fireplace in the family room or enjoy pond views from the 4-season room. The main level also features a versatile office, a laundry area with built-in storage and counters, and a full bath with a shower/tub combo. The primary suite is a private retreat with a massive walk-in closet,
separate double sink vanities, and a water closet. Downstairs, the family room opens to a 3-season room and backyard, along with a full bath, and a workshop. Completing the lower level are two bedrooms, one includes a huge closet with built-in shelving. A 3-stall garage adds convenience and storage.
Contact an agent
Home facts
- Year built:2006
- Listing ID #:25051408
- Added:48 day(s) ago
- Updated:November 25, 2025 at 08:27 AM
Rooms and interior
- Bedrooms:3
- Total bathrooms:3
- Full bathrooms:3
- Living area:3,036 sq. ft.
Heating and cooling
- Heating:Forced Air
Structure and exterior
- Year built:2006
- Building area:3,036 sq. ft.
Schools
- High school:Rockford High School
Utilities
- Water:Public
Finances and disclosures
- Price:$519,900
- Price per sq. ft.:$287.71
- Tax amount:$5,673 (2024)
New listings near 4008 Tom Morris Drive Ne
- New
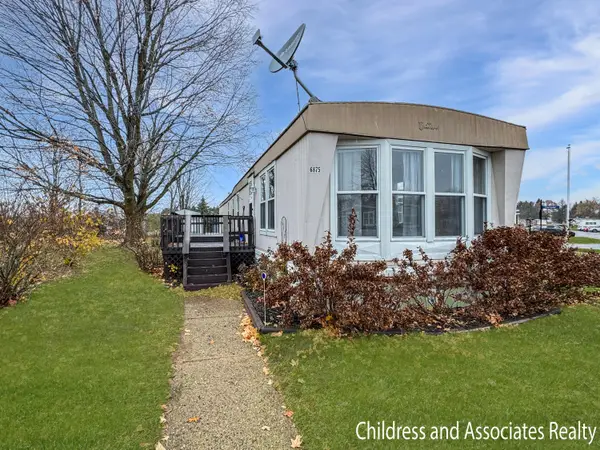 $30,000Active2 beds 1 baths1,204 sq. ft.
$30,000Active2 beds 1 baths1,204 sq. ft.6875 Vinewood Avenue Ne, Belmont, MI 49306
MLS# 25059347Listed by: CHILDRESS & ASSOCIATES REALTY 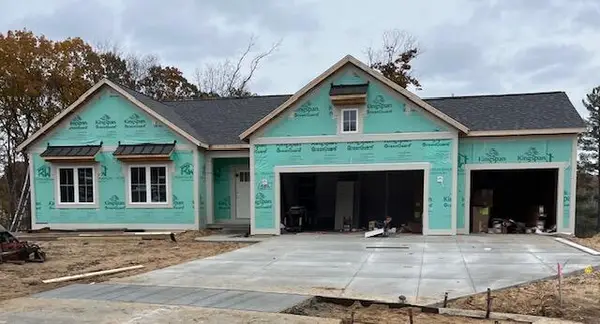 $579,900Active3 beds 3 baths1,756 sq. ft.
$579,900Active3 beds 3 baths1,756 sq. ft.5816 Hillbrook Court Ne, Belmont, MI 49306
MLS# 25057949Listed by: CHOICE REALTY LLC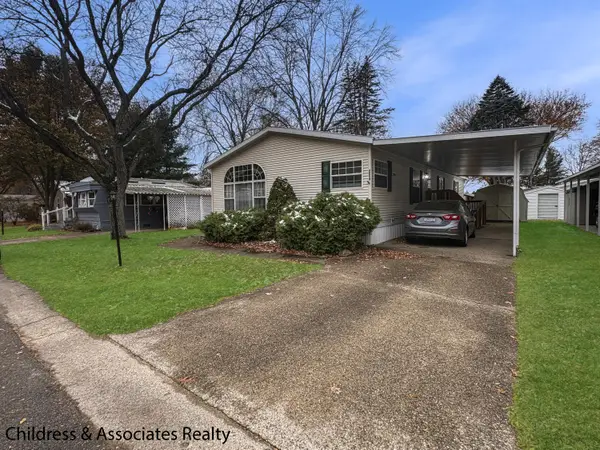 $125,000Active3 beds 2 baths1,647 sq. ft.
$125,000Active3 beds 2 baths1,647 sq. ft.5527 Goldfinch Drive Ne, Belmont, MI 49306
MLS# 25057979Listed by: CHILDRESS & ASSOCIATES REALTY- New
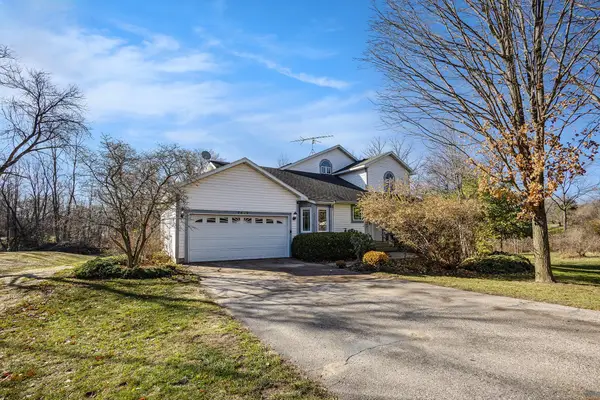 $490,000Active4 beds 3 baths3,063 sq. ft.
$490,000Active4 beds 3 baths3,063 sq. ft.7429 Packer Drive Ne, Belmont, MI 49306
MLS# 25058507Listed by: FIVE STAR REAL ESTATE - HART 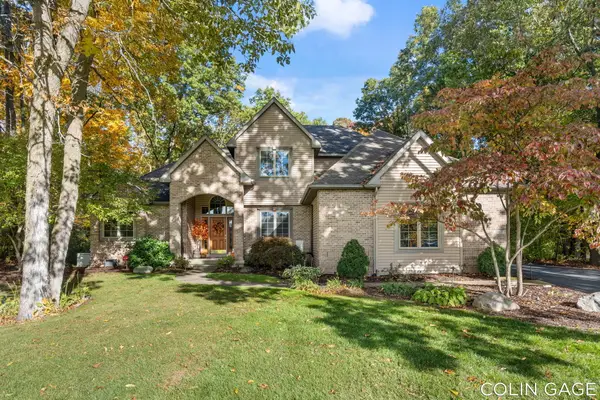 $759,900Active5 beds 4 baths3,550 sq. ft.
$759,900Active5 beds 4 baths3,550 sq. ft.5959 Pheasant View Drive Ne, Ada, MI 49301
MLS# 25057095Listed by: FIVE STAR REAL ESTATE (ADA)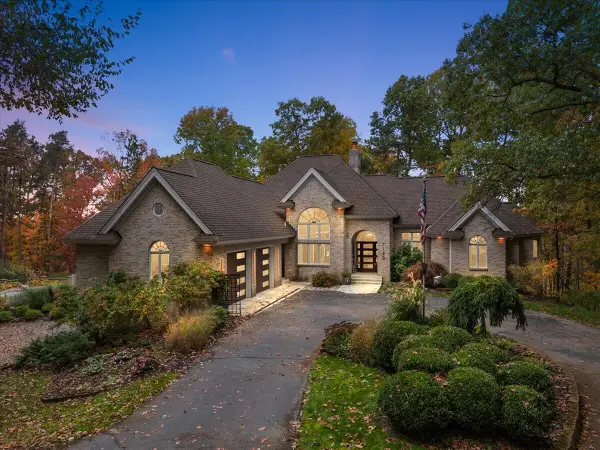 $1,199,900Active5 beds 6 baths4,896 sq. ft.
$1,199,900Active5 beds 6 baths4,896 sq. ft.7160 Hawick Court Ne, Belmont, MI 49306
MLS# 25055717Listed by: FIVE STAR REAL ESTATE (WALKER)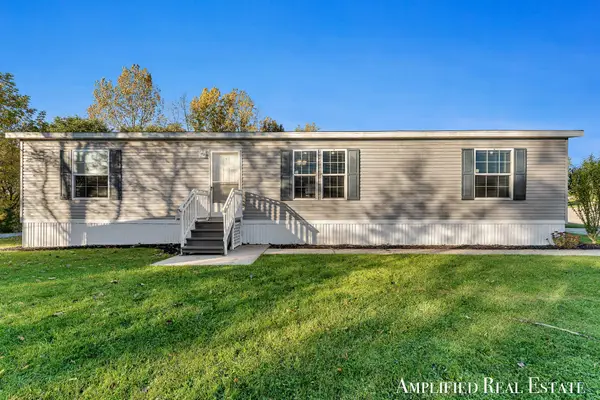 $116,000Active3 beds 2 baths1,493 sq. ft.
$116,000Active3 beds 2 baths1,493 sq. ft.1412 Red Oak Drive Ne, Belmont, MI 49306
MLS# 25056251Listed by: AMPLIFIED REAL ESTATE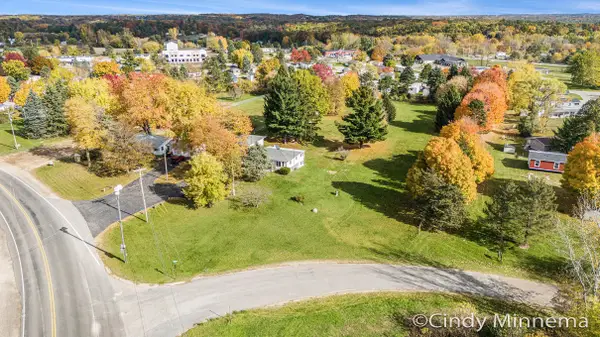 $87,900Pending0.91 Acres
$87,900Pending0.91 Acres7070 Pine Island Drive Ne, Comstock Park, MI 49321
MLS# 25055863Listed by: BERKSHIRE HATHAWAY HOMESERVICES MICHIGAN REAL ESTATE (CASCADE)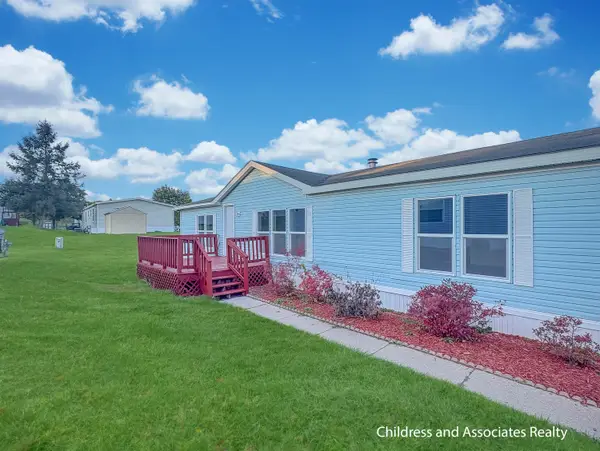 $90,000Active3 beds 2 baths1,352 sq. ft.
$90,000Active3 beds 2 baths1,352 sq. ft.1491 Red Oak Lane Ne, Belmont, MI 49306
MLS# 25055843Listed by: CHILDRESS & ASSOCIATES REALTY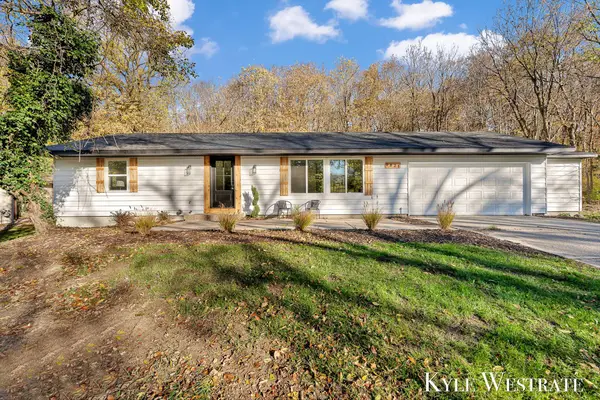 $369,900Active4 beds 3 baths2,050 sq. ft.
$369,900Active4 beds 3 baths2,050 sq. ft.6621 W River Drive Ne, Belmont, MI 49306
MLS# 25055477Listed by: UNITED REALTY SERVICES LLC
