7244 Packer Drive Ne, Belmont, MI 49306
Local realty services provided by:ERA Reardon Realty Great Lakes
Listed by:tiffany m ireland
Office:living homes realty
MLS#:25053907
Source:MI_GRAR
Price summary
- Price:$499,900
- Price per sq. ft.:$257.68
About this home
Nestled on a wooded hilltop with easy access to the adjacent White Pine Trail, this beautifully updated walkout ranch offers over an acre of scenic privacy and comfort—perfect for nature lovers and active lifestyles alike! Step through the front entry into a spacious sunken great room, highlighted by a stunning brick gas fireplace, beamed vaulted ceilings, lots of windows to take in the beautiful nature, plus French doors leading into a serene 4 season sunroom finished with whitewashed knotty pine. The remodeled kitchen features modern appliances, quartz topped center island, and a fresh, functional layout ideal for cooking and entertaining. The main level includes 3 bedrooms, 2.5 bathrooms - a large primary suite with a private bath, plus mainfloor laundry. Downstairs, the walkout level expands your living space with a huge family room, a wood fireplace, a fourth bedroom (with unfinished closet), a versatile exercise, crafting or playroom, a sauna with private shower and a large workshop/storage area, perfect for hobbies or projects. Generac generator, invisible fencing, hot tub, 2020 water heater, 2024 roof, security system, 21x28 outbuilding - plenty of storage for the fun things in life! This home is a unique blend of peaceful retreat and everyday functionality - don't miss your chance to see it!
Contact an agent
Home facts
- Year built:1986
- Listing ID #:25053907
- Added:8 day(s) ago
- Updated:October 22, 2025 at 12:47 AM
Rooms and interior
- Bedrooms:3
- Total bathrooms:4
- Full bathrooms:2
- Half bathrooms:2
- Living area:2,540 sq. ft.
Heating and cooling
- Heating:Forced Air
Structure and exterior
- Year built:1986
- Building area:2,540 sq. ft.
- Lot area:1.13 Acres
Utilities
- Water:Public
Finances and disclosures
- Price:$499,900
- Price per sq. ft.:$257.68
- Tax amount:$3,730 (2025)
New listings near 7244 Packer Drive Ne
- New
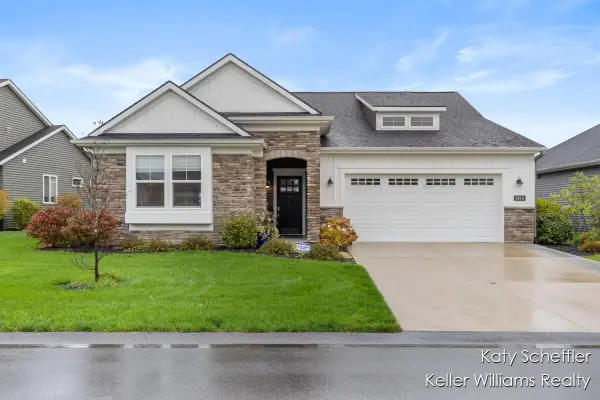 $555,000Active3 beds 2 baths1,924 sq. ft.
$555,000Active3 beds 2 baths1,924 sq. ft.2919 Isle Water Drive Ne, Belmont, MI 49306
MLS# 25054702Listed by: KELLER WILLIAMS GR NORTH (MAIN) 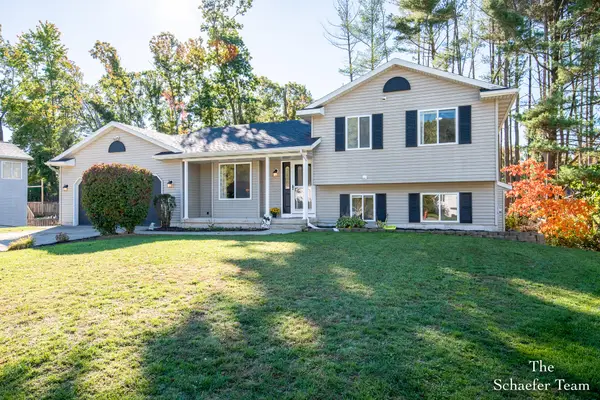 $425,000Pending4 beds 3 baths1,893 sq. ft.
$425,000Pending4 beds 3 baths1,893 sq. ft.1258 Scott Creek Drive Ne, Belmont, MI 49306
MLS# 25054150Listed by: FIVE STAR REAL ESTATE (ADA)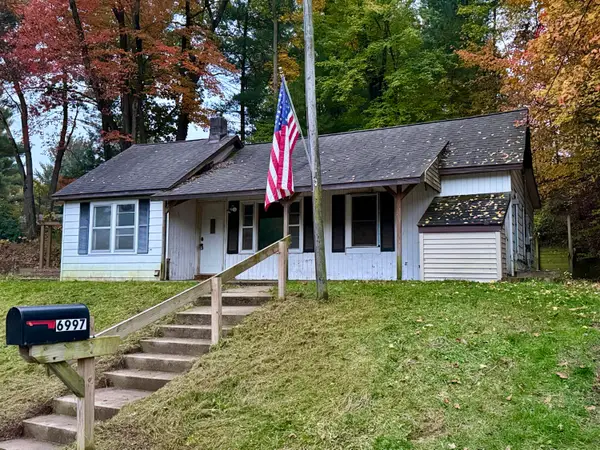 $164,900Pending2 beds 1 baths1,024 sq. ft.
$164,900Pending2 beds 1 baths1,024 sq. ft.6997 Herrington Avenue Ne, Belmont, MI 49306
MLS# 25053757Listed by: GREENRIDGE REALTY (WEST)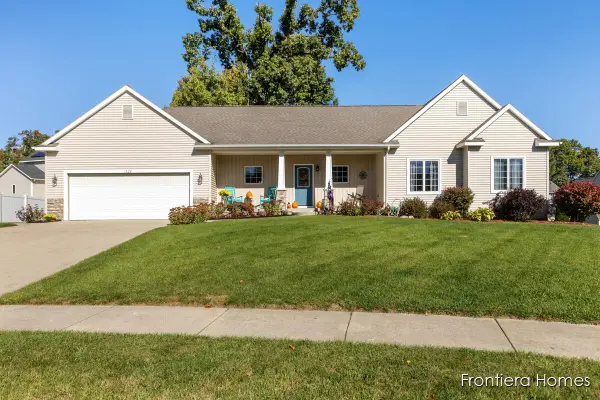 $500,000Pending4 beds 3 baths2,610 sq. ft.
$500,000Pending4 beds 3 baths2,610 sq. ft.1329 Millwood Court Ne, Belmont, MI 49306
MLS# 25053527Listed by: BROOKSTONE REALTORS LLC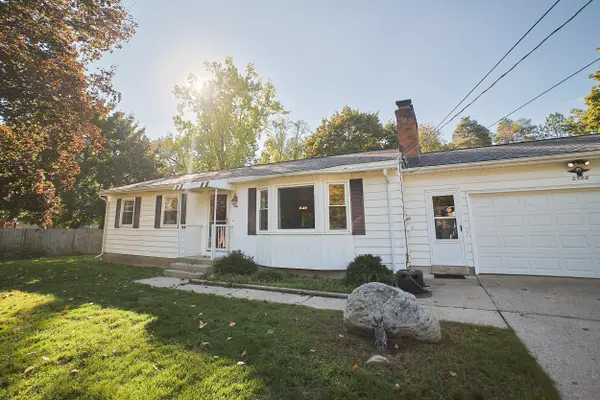 $339,900Pending3 beds 2 baths1,654 sq. ft.
$339,900Pending3 beds 2 baths1,654 sq. ft.2588 Jacor Place Ne, Belmont, MI 49306
MLS# 25052941Listed by: KELLER WILLIAMS GR NORTH (MAIN)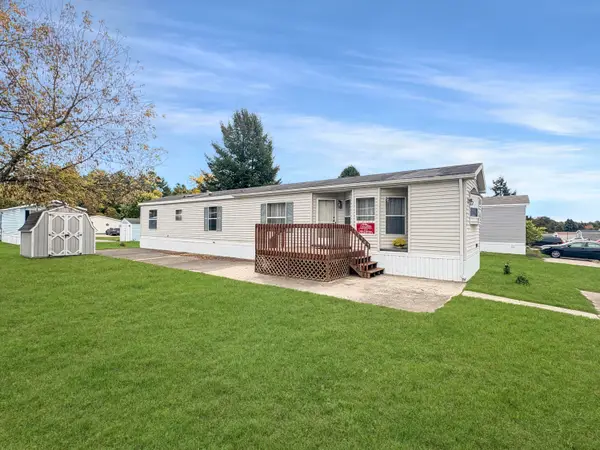 $55,000Active2 beds 1 baths980 sq. ft.
$55,000Active2 beds 1 baths980 sq. ft.7356 Old Hickory Drive Ne, Belmont, MI 49306
MLS# 25052885Listed by: CHILDRESS & ASSOCIATES REALTY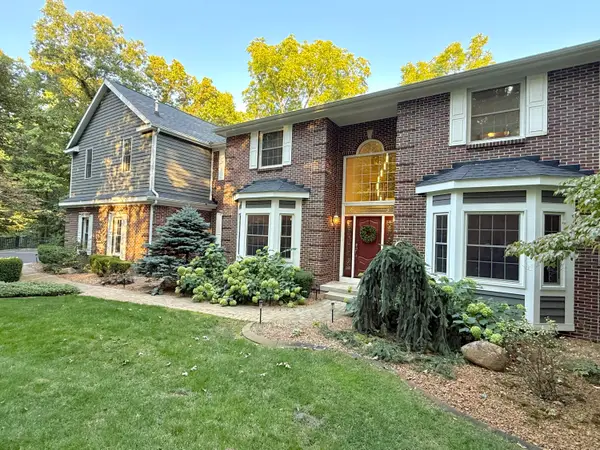 $820,000Active5 beds 6 baths4,240 sq. ft.
$820,000Active5 beds 6 baths4,240 sq. ft.7122 Hawick Court Ne, Belmont, MI 49306
MLS# 25052464Listed by: BELLABAY REALTY (NORTH)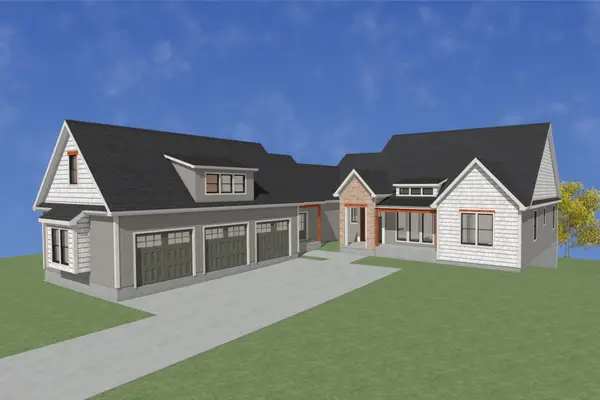 $1,295,000Active4 beds 6 baths2,895 sq. ft.
$1,295,000Active4 beds 6 baths2,895 sq. ft.5577 Cannon Meadows Drive, Ada, MI 49301
MLS# 25052382Listed by: FIVE STAR REAL ESTATE (GRANDV)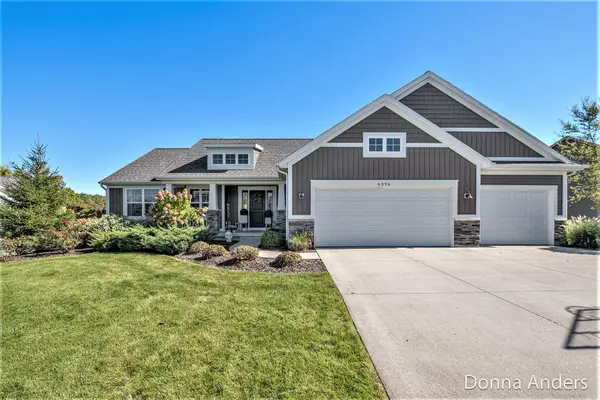 $599,900Pending4 beds 4 baths3,214 sq. ft.
$599,900Pending4 beds 4 baths3,214 sq. ft.6396 Bentley Drive Ne, Belmont, MI 49306
MLS# 25052220Listed by: BERKSHIRE HATHAWAY HOMESERVICES MICHIGAN REAL ESTATE (MAIN)
