2542 Medinah Lane, Benton Harbor, MI 49022
Local realty services provided by:ERA Reardon Realty
2542 Medinah Lane,Benton Harbor, MI 49022
$449,000
- 2 Beds
- 3 Baths
- 2,064 sq. ft.
- Condominium
- Active
Listed by: donald w. fulton
Office: coldwell banker realty
MLS#:25056231
Source:MI_GRAR
Price summary
- Price:$449,000
- Price per sq. ft.:$307.32
- Monthly HOA dues:$300
About this home
This home overlooks the pristine Lake Michigan Hills Golf Course. This exquisite 2-bedroom, 2.5-bath condominium, fully renovated in 2020 by a master finish carpenter, offers a rare combination of custom craftsmanship, luxury finishes.Step inside to a spacious, floor plan designed for both elegant entertaining and relaxed living. The gourmet kitchen is a chef's dream, featuring top-of-the-line stainless steel appliances, custom cabinetry, and stunning granite countertops.
The layout is thoughtfully designed for modern living, including a bonus room or private office that offers spectacular views of the driving range, perfect for any golf enthusiast or remote professional. The lower-level walk-out living room includes a wet bar and plenty of room for entertainment and a great view of Hole 3 on the golf course.Both bedrooms are generously sized.luxurious bathrooms / heated floors. The oversized 2 car garage room to add heater and Washer/Dryer. Make this your dream home. Condo Built in 2008 and remained unfinished until 2020.Its like moving into Newer home with all the High-End cabinets ,floors and finishes to this home.
ADT Glass shatter detection and monitored ,have peace of mind if you gone on vacation and a window breaks.Golf Balls !!!
Hood over Gas cooktop has 1400 CFM Exhaust fan
Heated bathroom floors
Garage Drywalled with Gas line ,ready to add a heater and wired for thermostat
washer/dryer wiring and plumbing ready in the walls incase you want to add second set in garage.
In a number of locations through out the home is Blue Smurf tubing its behind the drywall so if you decide you would like to place your TV or add some lighting ,you can look at the plans of were they are located and it makes wiring a breeze without messing the walls or ceilings
Garage has Side Mount Garage door opener /with WI-FI control
Owner Originally planned on putting a Golf Simulator in this garage
Slide out shelfs in kitchen cabinets .
Contact an agent
Home facts
- Year built:2008
- Listing ID #:25056231
- Added:105 day(s) ago
- Updated:February 15, 2026 at 04:06 PM
Rooms and interior
- Bedrooms:2
- Total bathrooms:3
- Full bathrooms:2
- Half bathrooms:1
- Living area:2,064 sq. ft.
Heating and cooling
- Heating:Forced Air
Structure and exterior
- Year built:2008
- Building area:2,064 sq. ft.
- Lot area:1 Acres
Utilities
- Water:Well
Finances and disclosures
- Price:$449,000
- Price per sq. ft.:$307.32
- Tax amount:$2,556 (2025)
New listings near 2542 Medinah Lane
- New
 $79,900Active3 beds 1 baths1,215 sq. ft.
$79,900Active3 beds 1 baths1,215 sq. ft.956 Union Street, Benton Harbor, MI 49022
MLS# 26005504Listed by: RED ARROW REALTY - New
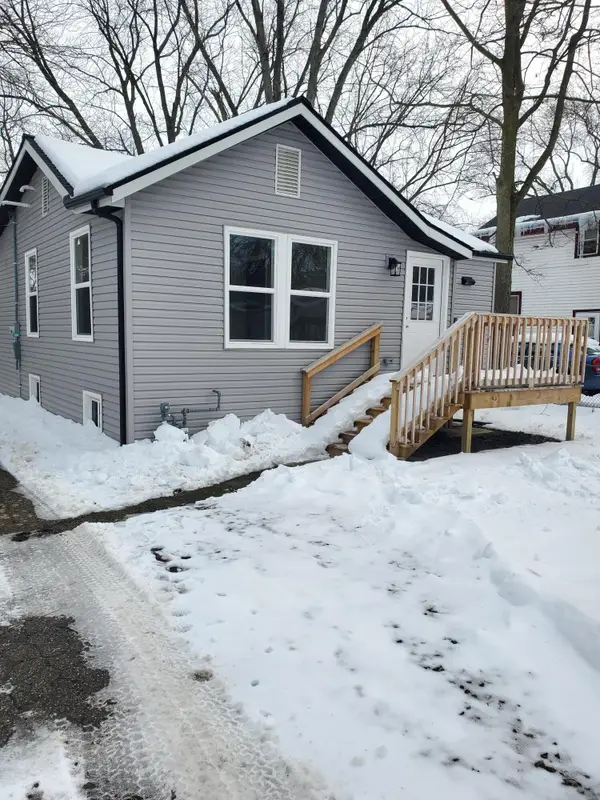 $125,000Active2 beds 2 baths796 sq. ft.
$125,000Active2 beds 2 baths796 sq. ft.1347 Rose Avenue, Benton Harbor, MI 49022
MLS# 26005442Listed by: ACTIVE REALTORS - New
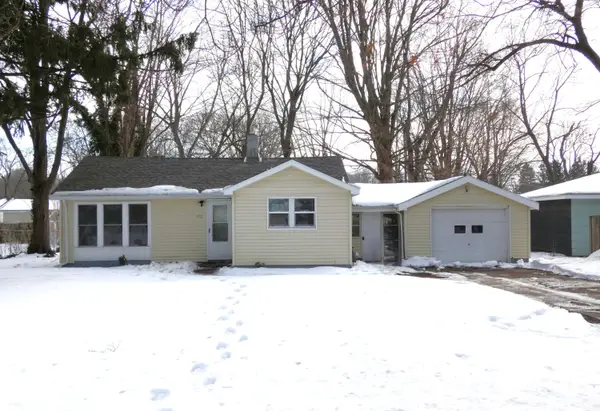 $159,900Active2 beds 1 baths928 sq. ft.
$159,900Active2 beds 1 baths928 sq. ft.478 Gary Avenue, Benton Harbor, MI 49022
MLS# 26005399Listed by: SUNRISE REAL ESTATE, INC. - New
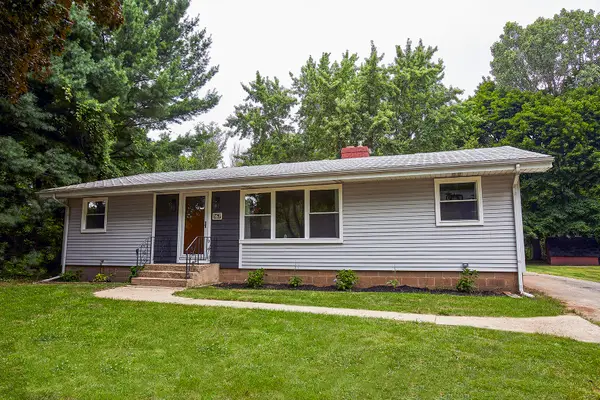 $289,900Active3 beds 2 baths1,430 sq. ft.
$289,900Active3 beds 2 baths1,430 sq. ft.167 E Delaware Avenue, Benton Harbor, MI 49022
MLS# 26005357Listed by: RE/MAX BY THE LAKE - New
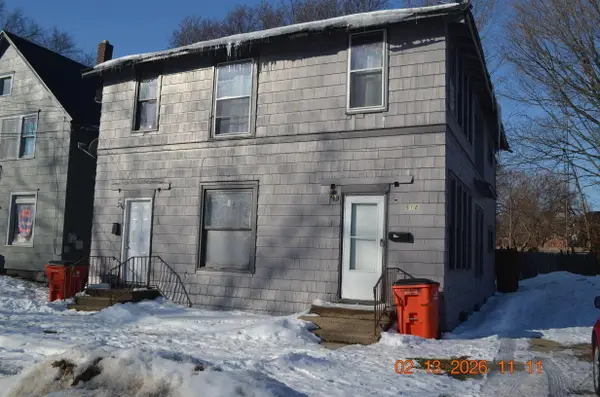 $69,900Active-- beds -- baths
$69,900Active-- beds -- baths520 Broadway, Benton Harbor, MI 49022
MLS# 26005313Listed by: SUNRISE REAL ESTATE, INC. - New
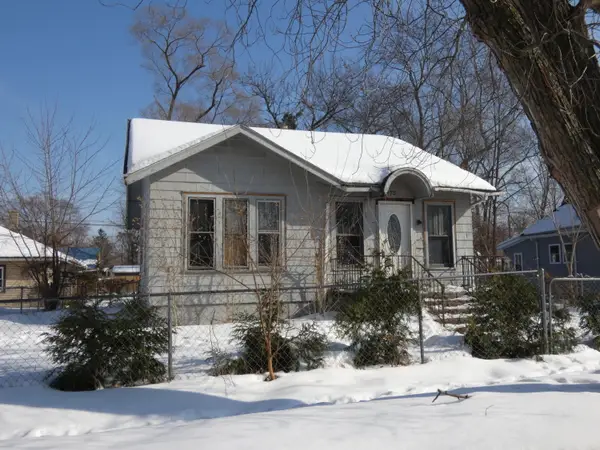 $29,900Active2 beds 1 baths864 sq. ft.
$29,900Active2 beds 1 baths864 sq. ft.973 Lavette Avenue, Benton Harbor, MI 49022
MLS# 26005259Listed by: SUNRISE REAL ESTATE, INC.  $119,900Active0.84 Acres
$119,900Active0.84 Acres1440 M-63, Benton Harbor, MI 49022
MLS# 25035230Listed by: EXP REALTY LLC- New
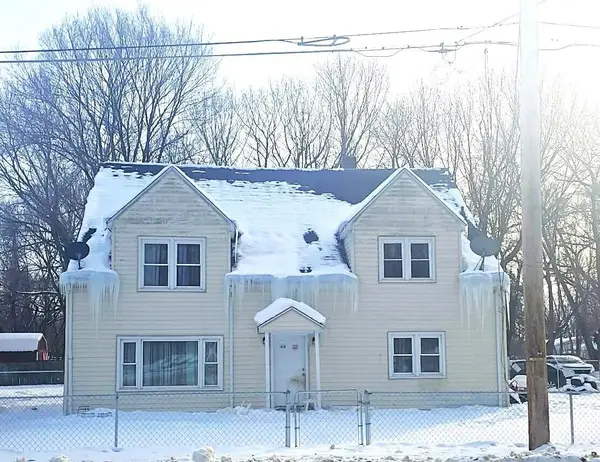 $129,900Active5 beds 2 baths2,200 sq. ft.
$129,900Active5 beds 2 baths2,200 sq. ft.1636 E Britain Avenue, Benton Harbor, MI 49022
MLS# 26004946Listed by: RE/MAX BY THE LAKE - New
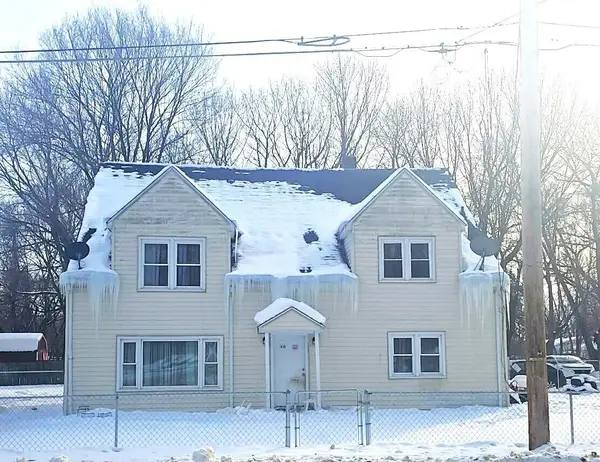 $129,900Active-- beds -- baths
$129,900Active-- beds -- baths1636 E Britain Avenue, Benton Harbor, MI 49022
MLS# 26004890Listed by: RE/MAX BY THE LAKE - New
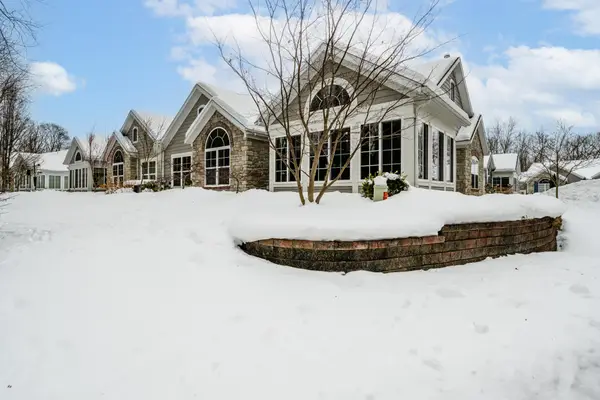 $500,000Active2 beds 2 baths1,856 sq. ft.
$500,000Active2 beds 2 baths1,856 sq. ft.3061 Riverview Lane, Benton Harbor, MI 49022
MLS# 26004681Listed by: CORE REAL ESTATE, INC.

