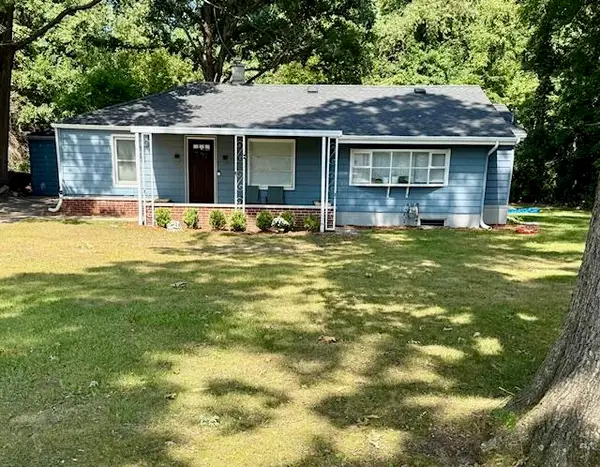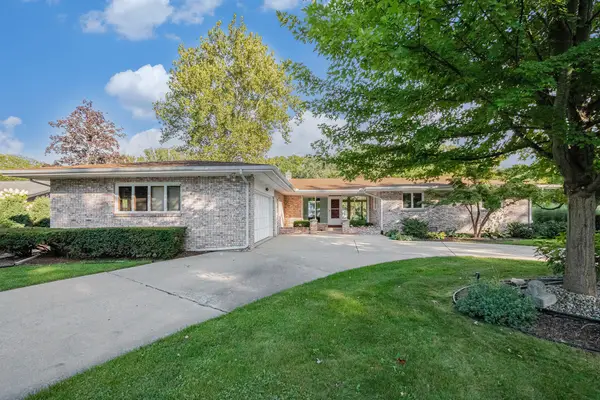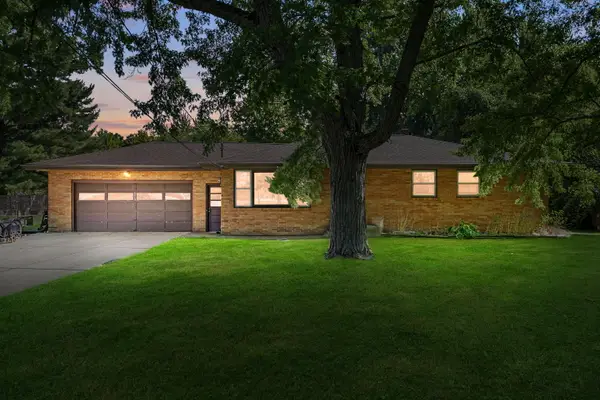603 Cygnet Lake Drive, Benton Harbor, MI 49022
Local realty services provided by:ERA Greater North Properties
603 Cygnet Lake Drive,Benton Harbor, MI 49022
$314,900
- 3 Beds
- 3 Baths
- 2,060 sq. ft.
- Single family
- Pending
Listed by:gretchen volkenstein
Office:@properties christie's international r.e.
MLS#:25044631
Source:MI_GRAR
Price summary
- Price:$314,900
- Price per sq. ft.:$281.16
- Monthly HOA dues:$175
About this home
This 3 bedroom, 2.5 bath home offers over 2,060 sq ft with a thoughtful floor plan and modern features throughout. The open main level has vaulted ceilings, a bright living room with sliding glass door to the deck, and a stylish kitchen with granite counters, pantry cabinet, stainless appliances, and a breakfast bar. The spacious primary suite includes a full bath and huge walk-in closet. The lower level provides 2 additional bedrooms, a large family room, full bath, and laundry/storage. Energy Star certified with solid 2x6 construction and a 2-car garage, this home is comfortable and efficient. HOA covers lawn care and snow removal. Many community amenities: walking trails, two lakes for swimming and fishing, and a marina. A wonderful neighborhood setting with low-maintenance living makes this home a smart choice for today's lifestyle.
Contact an agent
Home facts
- Year built:2018
- Listing ID #:25044631
- Added:21 day(s) ago
- Updated:September 24, 2025 at 07:23 AM
Rooms and interior
- Bedrooms:3
- Total bathrooms:3
- Full bathrooms:2
- Half bathrooms:1
- Living area:2,060 sq. ft.
Heating and cooling
- Heating:Forced Air
Structure and exterior
- Year built:2018
- Building area:2,060 sq. ft.
- Lot area:0.17 Acres
Utilities
- Water:Public
Finances and disclosures
- Price:$314,900
- Price per sq. ft.:$281.16
- Tax amount:$6,244 (2024)
New listings near 603 Cygnet Lake Drive
- New
 $500,000Active3 beds 4 baths1,928 sq. ft.
$500,000Active3 beds 4 baths1,928 sq. ft.5570 Territorial Road, Benton Harbor, MI 49022
MLS# 25048978Listed by: CRESSY & EVERETT REAL ESTATE - New
 $243,000Active3 beds 2 baths1,612 sq. ft.
$243,000Active3 beds 2 baths1,612 sq. ft.4262 Arrowwood Curve, Benton Harbor, MI 49022
MLS# 25048874Listed by: SUNRISE REAL ESTATE, INC. - New
 $165,000Active2 beds 1 baths1,102 sq. ft.
$165,000Active2 beds 1 baths1,102 sq. ft.2277 Laurel Drive, Benton Harbor, MI 49022
MLS# 25048779Listed by: CENTURY 21 AFFILIATED - New
 $689,000Active3 beds 3 baths2,427 sq. ft.
$689,000Active3 beds 3 baths2,427 sq. ft.1510 Moccasin Trail, Benton Harbor, MI 49022
MLS# 25048748Listed by: EXP REALTY - New
 $159,000Active2 beds 1 baths1,045 sq. ft.
$159,000Active2 beds 1 baths1,045 sq. ft.1129 Jennings Avenue, Benton Harbor, MI 49022
MLS# 25048425Listed by: WEICHERT REALTORS PLAT ALLEGAN - New
 $275,000Active3 beds 2 baths2,138 sq. ft.
$275,000Active3 beds 2 baths2,138 sq. ft.3015 M-63, Benton Harbor, MI 49022
MLS# 25048362Listed by: COLDWELL BANKER REALTY - New
 $249,900Active4 beds 2 baths1,967 sq. ft.
$249,900Active4 beds 2 baths1,967 sq. ft.4245 Echo Road, Benton Harbor, MI 49022
MLS# 25048189Listed by: EPIQUE REALTY  $240,000Pending3 beds 2 baths1,665 sq. ft.
$240,000Pending3 beds 2 baths1,665 sq. ft.364 August Drive, Benton Harbor, MI 49022
MLS# 25048049Listed by: CRESSY & EVERETT REAL ESTATE- New
 $129,900Active3 beds 1 baths945 sq. ft.
$129,900Active3 beds 1 baths945 sq. ft.1251 Superior Street, Benton Harbor, MI 49022
MLS# 25047926Listed by: CENTURY 21 AFFILIATED  $65,000Pending3 beds 1 baths1,046 sq. ft.
$65,000Pending3 beds 1 baths1,046 sq. ft.2792 E Britain Avenue, Benton Harbor, MI 49022
MLS# 25047921Listed by: KELLER WILLIAMS REALTY SWM
