613 Trumpeter Bay Drive, Benton Harbor, MI 49022
Local realty services provided by:ERA Reardon Realty
Listed by: lifestyle properties group, kameron morris
Office: exp realty
MLS#:25059496
Source:MI_GRAR
Price summary
- Price:$435,000
- Price per sq. ft.:$181.7
- Monthly HOA dues:$175
About this home
Escape to your own private Southwest Michigan retreat—where serenity, comfort, and modern design come together seamlessly. This beautiful 4-bedroom home offers the perfect blend of relaxation and convenience with thoughtful spaces designed for both gathering and unwinding.
The main floor welcomes you with an airy, open-concept layout that brings the kitchen, dining, and living room together in one inviting space. Ideal for hosting, entertaining, or simply taking in the tranquil views. The kitchen features stainless steel appliances, sleek quartz countertops, and a generous walk-in pantry to keep everything organized and within reach. If your feeling like a private evening indoors your blinds can operate at the touch of a button to achieve quick privacy!
Upstairs, you'll find all four bedrooms on the same level, including a spacious ensuite with a large walk-in closet. The laundry room is conveniently located nearby, making everyday living a breeze. A climate controlled attic space adds even more versatility which can be ideal for organized storage, seasonal items, or a tucked-away hobby area. Check out the Zillow 3D tour to see more of this extra space.
Once you step outside and let the peaceful setting wash your work week away. A multi-level deck overlooks Cygnet Lake, offering the perfect spot for morning coffee, evening dinner, or relaxed indoor-outdoor living. Unwind in the hot tub, gather with friends on the deck, or wander down to the water where a floating pier invites fishing, kayaking, or simply soaking in the natural beauty.
Whether you're looking for a weekend getaway or a full-time lakeside haven, this home delivers the lifestyle so many come to Southwest Michigan to enjoy. Your retreat begins here.
Contact an agent
Home facts
- Year built:2017
- Listing ID #:25059496
- Added:48 day(s) ago
- Updated:January 09, 2026 at 05:04 PM
Rooms and interior
- Bedrooms:4
- Total bathrooms:3
- Full bathrooms:2
- Half bathrooms:1
- Living area:2,394 sq. ft.
Heating and cooling
- Heating:Forced Air
Structure and exterior
- Year built:2017
- Building area:2,394 sq. ft.
- Lot area:0.18 Acres
Utilities
- Water:Public
Finances and disclosures
- Price:$435,000
- Price per sq. ft.:$181.7
- Tax amount:$2,746 (2024)
New listings near 613 Trumpeter Bay Drive
- New
 $269,900Active3 beds 2 baths1,986 sq. ft.
$269,900Active3 beds 2 baths1,986 sq. ft.144 Downey Drive, Benton Harbor, MI 49022
MLS# 26001043Listed by: RE/MAX BY THE LAKE - New
 $165,000Active4 beds 2 baths1,600 sq. ft.
$165,000Active4 beds 2 baths1,600 sq. ft.575 Cass Street, Benton Harbor, MI 49022
MLS# 26000918Listed by: ACTIVE REALTORS - New
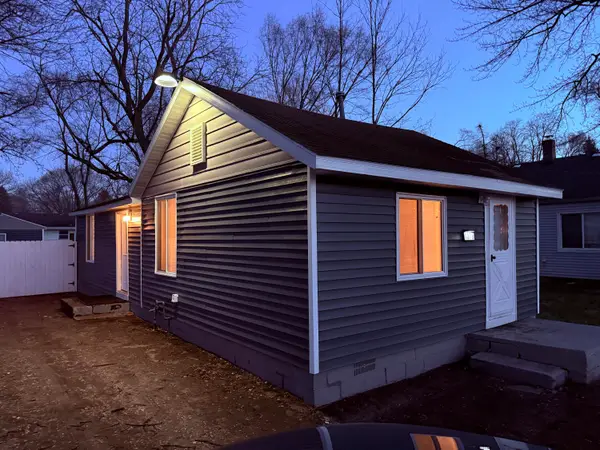 $95,000Active1 beds 1 baths798 sq. ft.
$95,000Active1 beds 1 baths798 sq. ft.1379 Rose Avenue, Benton Harbor, MI 49022
MLS# 26000832Listed by: EPIQUE REALTY  $650,000Pending3 beds 3 baths1,655 sq. ft.
$650,000Pending3 beds 3 baths1,655 sq. ft.242 Cavelier Avenue, St. Joseph, MI 49085
MLS# 26000781Listed by: GREEN TOWNE COASTAL REALTY- New
 $145,000Active2 beds 1 baths750 sq. ft.
$145,000Active2 beds 1 baths750 sq. ft.270 Helmar Court, Benton Harbor, MI 49022
MLS# 26000692Listed by: CENTURY 21 AFFILIATED - New
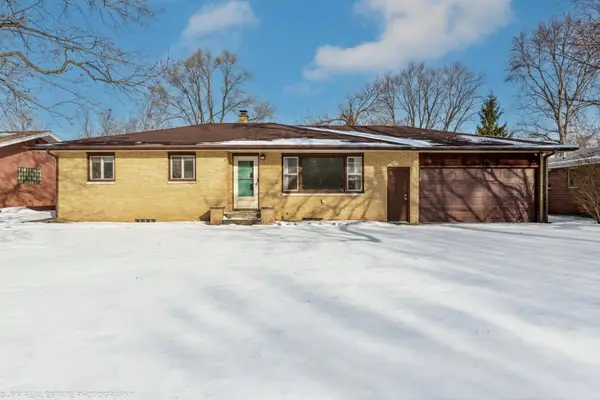 $220,000Active3 beds 2 baths2,006 sq. ft.
$220,000Active3 beds 2 baths2,006 sq. ft.161 Eloise Drive, Benton Harbor, MI 49022
MLS# 26000661Listed by: @PROPERTIES CHRISTIE'S INTERNATIONAL R.E. - New
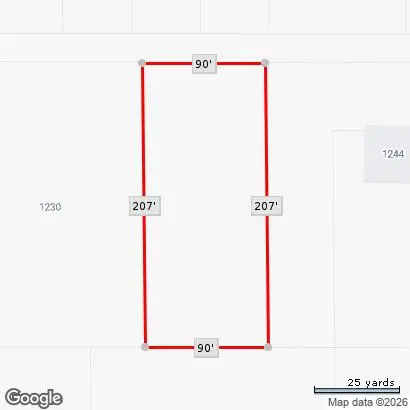 $8,500Active0.77 Acres
$8,500Active0.77 AcresV/L Mcalister, Benton Harbor, MI 49022
MLS# 26000520Listed by: TLK REAL ESTATE INC. - New
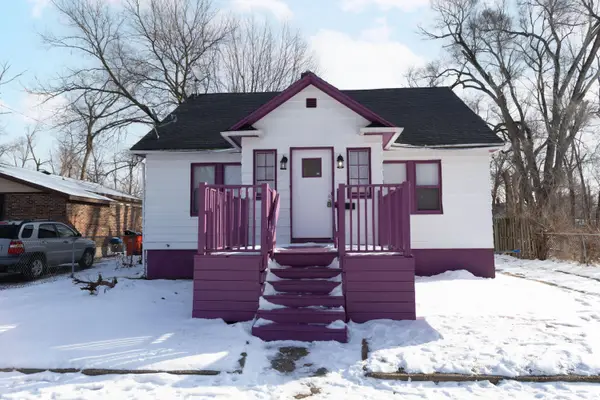 $139,900Active3 beds 1 baths1,050 sq. ft.
$139,900Active3 beds 1 baths1,050 sq. ft.1061 Agard Avenue, Benton Harbor, MI 49022
MLS# 26000534Listed by: RE/MAX BY THE LAKE - New
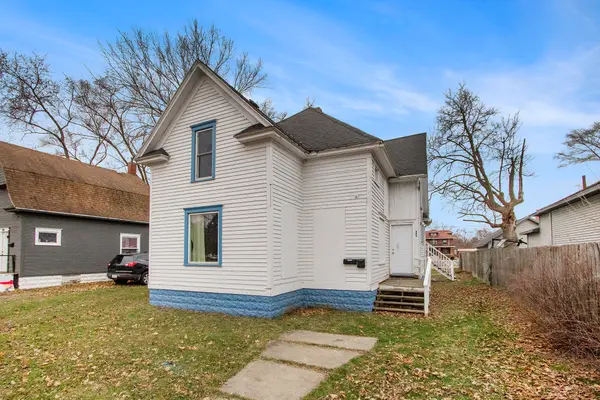 $160,000Active4 beds 2 baths1,443 sq. ft.
$160,000Active4 beds 2 baths1,443 sq. ft.596 Superior Street, Benton Harbor, MI 49022
MLS# 26000506Listed by: RE/MAX BY THE LAKE - Open Sat, 11am to 1pmNew
 $359,000Active4 beds 2 baths1,728 sq. ft.
$359,000Active4 beds 2 baths1,728 sq. ft.6213 E Napier Avenue, Benton Harbor, MI 49022
MLS# 26000375Listed by: @PROPERTIES CHRISTIE'S INTERNATIONAL R.E.
