10353 Jill Lane, Berrien Springs, MI 49103
Local realty services provided by:ERA Reardon Realty Great Lakes
10353 Jill Lane,Berrien Springs, MI 49103
$749,900
- 3 Beds
- 3 Baths
- 2,271 sq. ft.
- Single family
- Pending
Listed by: anne gain
Office: @properties christie's international r.e.
MLS#:25047024
Source:MI_GRAR
Price summary
- Price:$749,900
- Price per sq. ft.:$330.21
- Monthly HOA dues:$63.08
About this home
Welcome to this beautifully built home that combines timeless quality with modern comfort. Designed with all your daily needs on one floor, the open floor plan features a stately fireplace in the great room, gorgeous floors, exquisite hickory & maple cabinetry, quartz countertops, and a spacious walk-in pantry. Main floor primary w/soaking tub, walk in shower, and neutral decor throughout. Functionality meets style with a large laundry room, mudroom/landing area, along with a 3+car, heated garage. The full basement, boasting 9-foot ceilings and daylight windows, is ready to be finished to your liking—perfect for a recreation room, home theater, or gym. Step outside and enjoy the covered front patio as well as beautiful backyard patio overlooking gorgeous wooded area. Many upgrades throughout including 400 series windows, 30 year shingles and 500 gallon propane tank. Truly ready to move into! for car and truck enthusiasts! The full basement, with 9-foot ceilings and daylight windows, is insulated, framed, and plumbed for a full bath ready to be finished to your style. Outdoors, enjoy the tranquility from the covered front porch, or watch deer and other wildlife from the backyard patio overlooking a private wooded area. Loaded with upgrades and truly move-in ready, this home is a rare find.
Contact an agent
Home facts
- Year built:2017
- Listing ID #:25047024
- Added:97 day(s) ago
- Updated:October 23, 2025 at 07:27 AM
Rooms and interior
- Bedrooms:3
- Total bathrooms:3
- Full bathrooms:2
- Half bathrooms:1
- Living area:2,271 sq. ft.
Heating and cooling
- Heating:Forced Air
Structure and exterior
- Year built:2017
- Building area:2,271 sq. ft.
- Lot area:1.92 Acres
Utilities
- Water:Well
Finances and disclosures
- Price:$749,900
- Price per sq. ft.:$330.21
- Tax amount:$5,829 (2024)
New listings near 10353 Jill Lane
 $237,000Pending3 beds 3 baths1,600 sq. ft.
$237,000Pending3 beds 3 baths1,600 sq. ft.537 N Main Street, Berrien Springs, MI 49103
MLS# 25059220Listed by: KELLER WILLIAMS REALTY SWM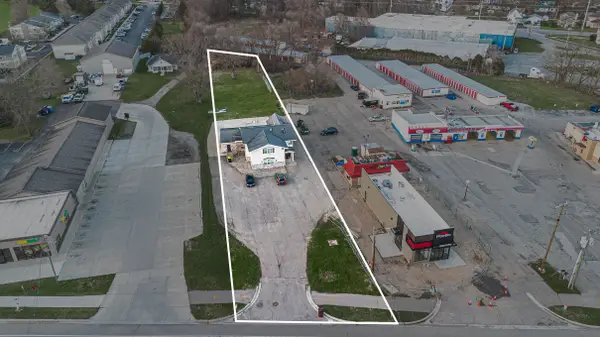 $325,000Active6 beds 4 baths2,649 sq. ft.
$325,000Active6 beds 4 baths2,649 sq. ft.628 St Joseph Avenue, Berrien Springs, MI 49103
MLS# 25058983Listed by: @PROPERTIES CHRISTIE'S INTL RE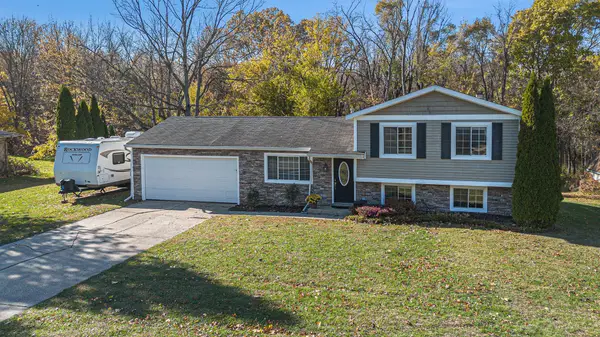 $317,000Active3 beds 2 baths1,344 sq. ft.
$317,000Active3 beds 2 baths1,344 sq. ft.11108 Berry Street, Berrien Springs, MI 49103
MLS# 25058348Listed by: @PROPERTIES CHRISTIE'S INTL RE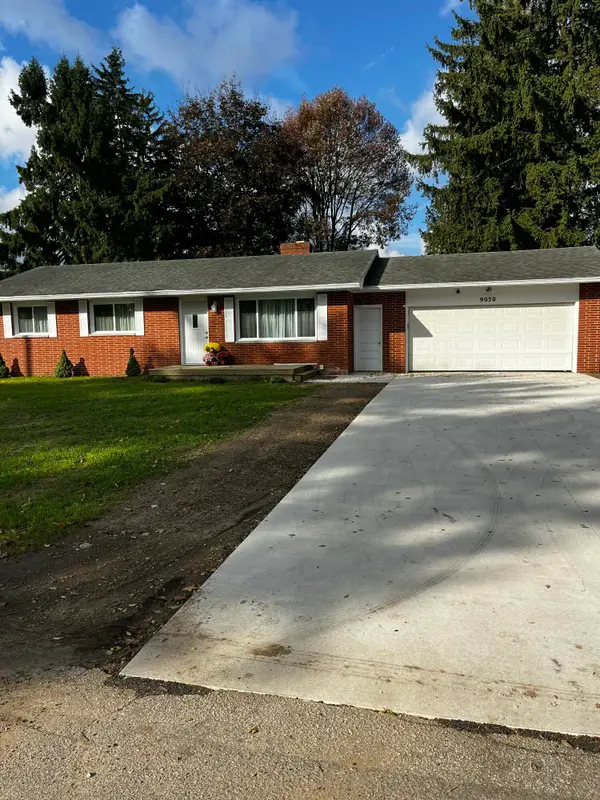 $310,000Pending3 beds 2 baths1,196 sq. ft.
$310,000Pending3 beds 2 baths1,196 sq. ft.9030 Maplewood Drive, Berrien Springs, MI 49103
MLS# 25057800Listed by: REAL BROKER LLC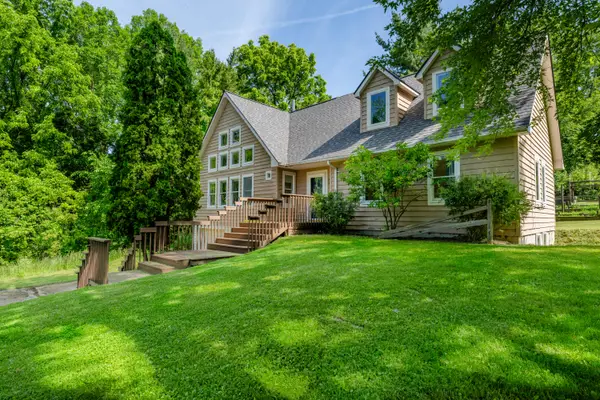 $369,900Active4 beds 3 baths2,940 sq. ft.
$369,900Active4 beds 3 baths2,940 sq. ft.2775 Lakeland Drive, Berrien Springs, MI 49103
MLS# 25057539Listed by: @PROPERTIES CHRISTIE'S INTERNATIONAL R.E. Listed by ERA$495,000Active-- beds -- baths
Listed by ERA$495,000Active-- beds -- baths308 S Mechanic Street, Berrien Springs, MI 49103
MLS# 25057067Listed by: ERA REARDON REALTY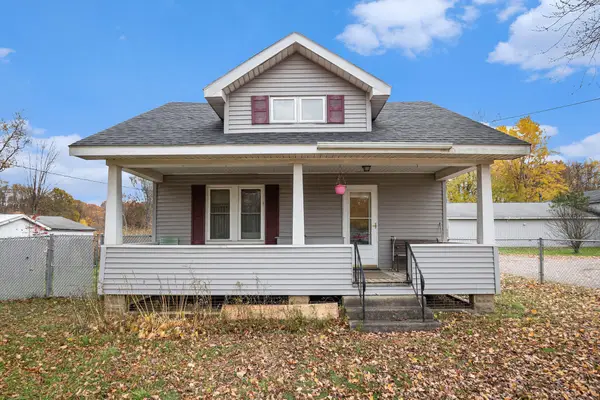 $309,900Active3 beds 2 baths1,486 sq. ft.
$309,900Active3 beds 2 baths1,486 sq. ft.10595 Us Highway 31, Berrien Springs, MI 49103
MLS# 25056930Listed by: KELLER WILLIAMS REALTY GROUP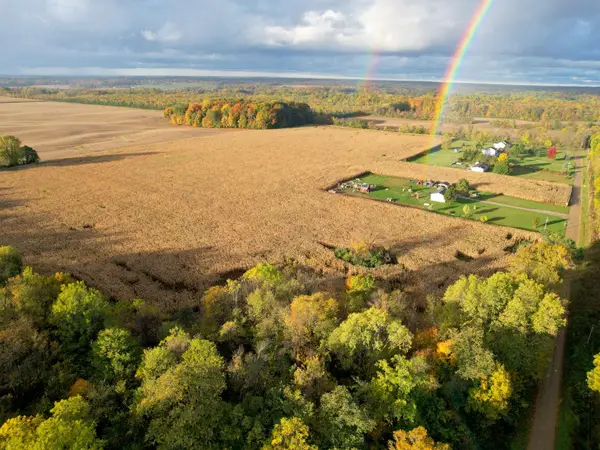 $299,900Active39.48 Acres
$299,900Active39.48 Acres00 Herman Road, Berrien Springs, MI 49103
MLS# 25056250Listed by: @PROPERTIES CHRISTIE'S INTL RE $379,000Active18.98 Acres
$379,000Active18.98 AcresV/L Parcel 1 Scottdale Road, Berrien Springs, MI 49103
MLS# 25056013Listed by: @PROPERTIES CHRISTIE'S INTERNATIONAL R.E.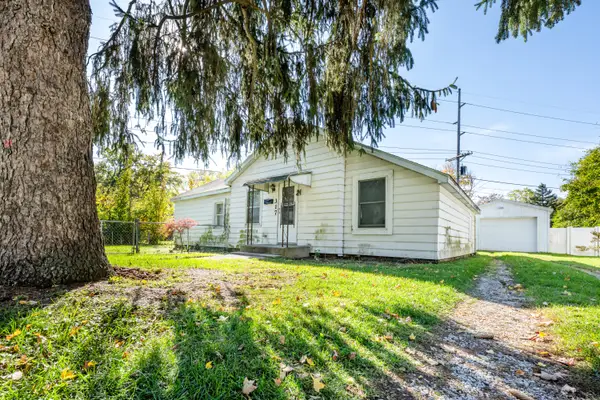 $159,900Active2 beds 1 baths928 sq. ft.
$159,900Active2 beds 1 baths928 sq. ft.317 S Harrison Street, Berrien Springs, MI 49103
MLS# 25055630Listed by: @PROPERTIES CHRISTIE'S INTERNATIONAL R.E.
