2049 E Hinchman Road, Berrien Springs, MI 49103
Local realty services provided by:ERA Greater North Properties
2049 E Hinchman Road,Berrien Springs, MI 49103
$649,900
- 4 Beds
- 4 Baths
- 3,618 sq. ft.
- Single family
- Pending
Listed by: anna glassman
Office: glassman real estate
MLS#:25042574
Source:MI_GRAR
Price summary
- Price:$649,900
- Price per sq. ft.:$179.63
About this home
Welcome to your dream home on 5 beautiful acres! This spacious property offers the perfect blend of luxury, function, and outdoor fun. The main level features stunning bamboo flooring throughout and a massive open-concept kitchen with granite countertops, a large center island, and brand-new appliances—perfect for entertaining. A convenient half bath is also located on the main floor. Upstairs, you'll find four (total) generously sized bedrooms, an updated full bathroom with a double vanity, a laundry area, a flex space ideal for a home office or den, and a luxurious primary suite. The primary retreat includes a walk-in closet, private balcony overlooking the backyard, a jetted jacuzzi tub, and a two-person shower. The basement has been waterproofed by EverDry and offers a transferable warranty. It's also plumbed for an additional full bath, offering great potential for future living space. Car enthusiasts and hobbyists will love the attached 4-stall garage, which includes a dedicated 24' x 40' workshop/mancave area with its own 100-amp electrical panel, heating system, and half bath. The backyard is fully fenced and made for entertaining, featuring a hot tub and an inground L-shaped pool with a 20'x30' shallow end and a 20'x26' deep end that reaches 8.5 feet. Relax on the large composite deck under the gazebo or gather around the firepit area with custom bench swings. This property is the full package: space, style, and serene country living!
Contact an agent
Home facts
- Year built:1970
- Listing ID #:25042574
- Added:134 day(s) ago
- Updated:January 02, 2026 at 08:49 PM
Rooms and interior
- Bedrooms:4
- Total bathrooms:4
- Full bathrooms:2
- Half bathrooms:2
- Living area:3,618 sq. ft.
Heating and cooling
- Heating:Forced Air
Structure and exterior
- Year built:1970
- Building area:3,618 sq. ft.
- Lot area:5 Acres
Utilities
- Water:Well
Finances and disclosures
- Price:$649,900
- Price per sq. ft.:$179.63
- Tax amount:$6,699 (2024)
New listings near 2049 E Hinchman Road
- New
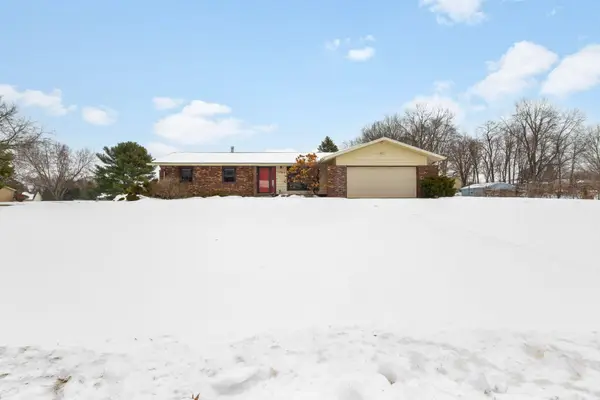 $299,000Active3 beds 3 baths1,496 sq. ft.
$299,000Active3 beds 3 baths1,496 sq. ft.10809 Concord Drive, Berrien Springs, MI 49103
MLS# 25062552Listed by: MCKINNIES REALTY  $220,000Active2 beds 1 baths1,009 sq. ft.
$220,000Active2 beds 1 baths1,009 sq. ft.6994 Long Lake Road, Berrien Springs, MI 49103
MLS# 25062383Listed by: THE COLLECTIVE HOME GROUP $642,000Active6 beds 4 baths4,688 sq. ft.
$642,000Active6 beds 4 baths4,688 sq. ft.5994 Vrana Drive, Berrien Springs, MI 49103
MLS# 25062358Listed by: CENTURY 21 AFFILIATED $237,000Pending3 beds 3 baths1,600 sq. ft.
$237,000Pending3 beds 3 baths1,600 sq. ft.537 N Main Street, Berrien Springs, MI 49103
MLS# 25059220Listed by: KELLER WILLIAMS REALTY SWM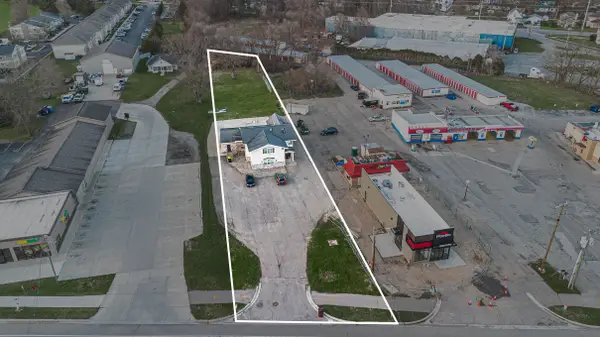 $325,000Active6 beds 4 baths2,649 sq. ft.
$325,000Active6 beds 4 baths2,649 sq. ft.628 St Joseph Avenue, Berrien Springs, MI 49103
MLS# 25058983Listed by: @PROPERTIES CHRISTIE'S INTL RE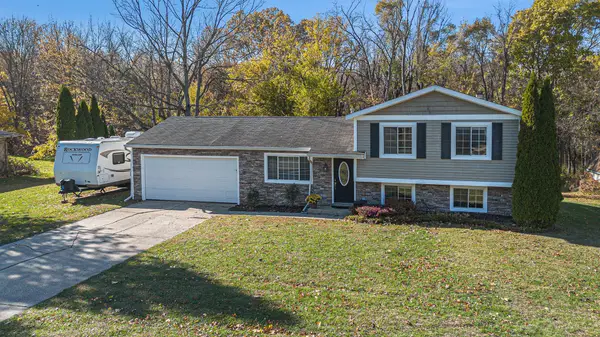 $317,000Active3 beds 2 baths1,344 sq. ft.
$317,000Active3 beds 2 baths1,344 sq. ft.11108 Berry Street, Berrien Springs, MI 49103
MLS# 25058348Listed by: @PROPERTIES CHRISTIE'S INTL RE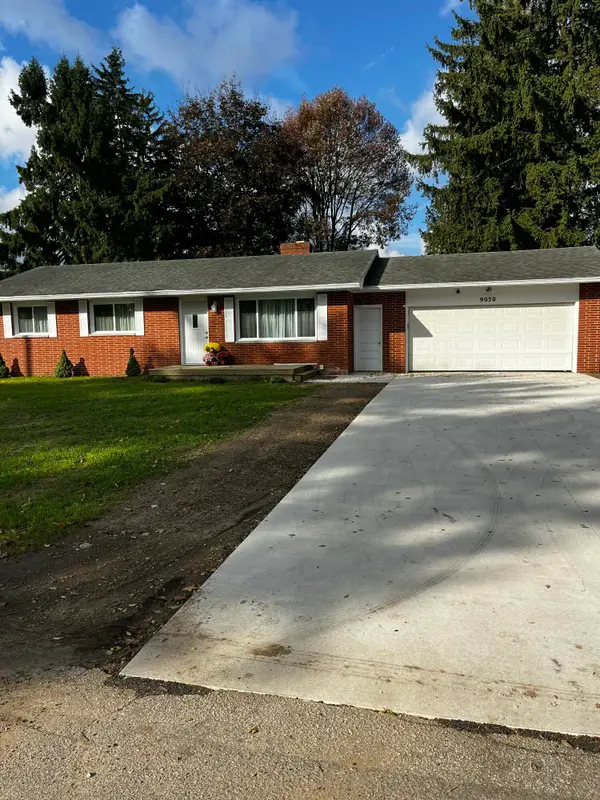 $310,000Pending3 beds 2 baths1,196 sq. ft.
$310,000Pending3 beds 2 baths1,196 sq. ft.9030 Maplewood Drive, Berrien Springs, MI 49103
MLS# 25057800Listed by: REAL BROKER LLC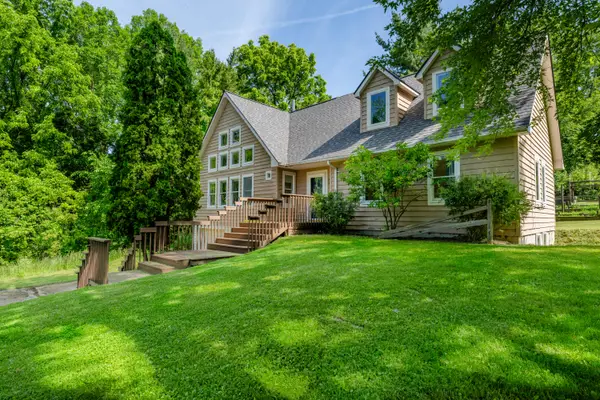 $369,900Active4 beds 3 baths2,940 sq. ft.
$369,900Active4 beds 3 baths2,940 sq. ft.2775 Lakeland Drive, Berrien Springs, MI 49103
MLS# 25057539Listed by: @PROPERTIES CHRISTIE'S INTERNATIONAL R.E. Listed by ERA$495,000Active-- beds -- baths
Listed by ERA$495,000Active-- beds -- baths308 S Mechanic Street, Berrien Springs, MI 49103
MLS# 25057067Listed by: ERA REARDON REALTY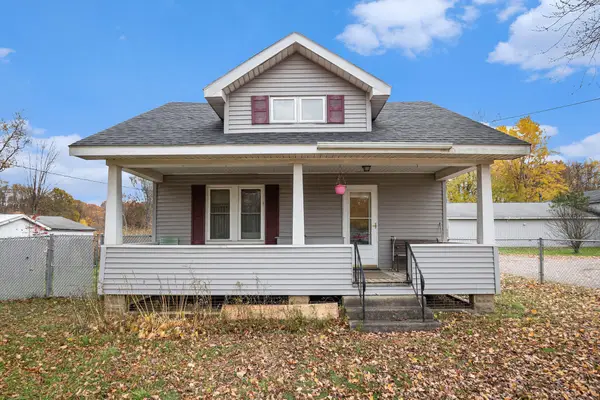 $309,900Active3 beds 2 baths1,486 sq. ft.
$309,900Active3 beds 2 baths1,486 sq. ft.10595 Us Highway 31, Berrien Springs, MI 49103
MLS# 25056930Listed by: KELLER WILLIAMS REALTY GROUP
