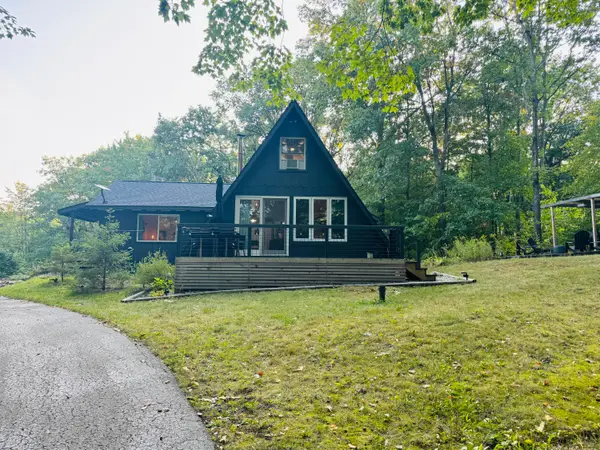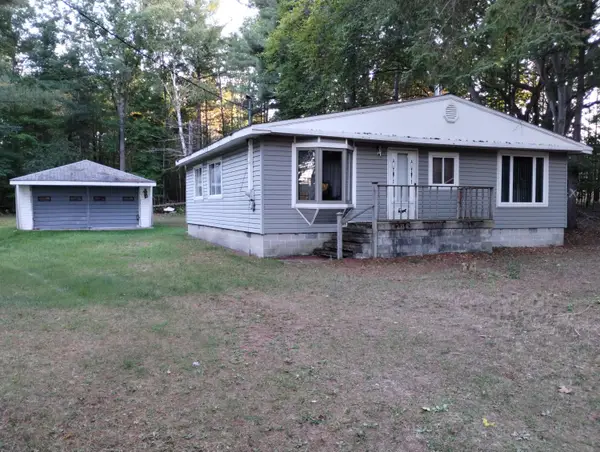4442 N Lake Shore Drive, Black River, MI 48721
Local realty services provided by:ERA Greater North Properties
4442 N Lake Shore Drive,Black River, MI 48721
$749,700
- 3 Beds
- 4 Baths
- 4,000 sq. ft.
- Single family
- Active
Listed by:matthew burt
Office:dream quest realty team
MLS#:25052954
Source:MI_GRAR
Price summary
- Price:$749,700
- Price per sq. ft.:$187.43
About this home
Wake up to the sounds of waves and endless views on the sunny side with this private waterfront estate featuring 185 feet of Lake Huron frontage . The estate underwent extensive reconstruction and design changes in 2005 tripling the square footage to 4000+/-. There is a 110'' foot enclosed 3 season wrap around porch over looking the lake. The main entrance has a 2 story foyer. The main floor has ample room for entertaining, there is also a natural fire place in living room and a gas stove in bedroom. The 3rd floor incorporates a dramatic luxurious ceiling hights. The primary suite has a private porch and a gas fireplace. There remains a few unfinished areas that are roughed in, insulated, wired and ready to add your finishing touches. The owner has left a large dense stand of trees for those who enjoy their privacy. Make sure you check out the virtual tour and call today for a private showing.
Contact an agent
Home facts
- Year built:1965
- Listing ID #:25052954
- Added:15 day(s) ago
- Updated:October 29, 2025 at 03:39 PM
Rooms and interior
- Bedrooms:3
- Total bathrooms:4
- Full bathrooms:2
- Half bathrooms:2
- Living area:4,000 sq. ft.
Heating and cooling
- Heating:Forced Air
Structure and exterior
- Year built:1965
- Building area:4,000 sq. ft.
Schools
- High school:Alcona High School
- Elementary school:Alcona Elementary School
Utilities
- Water:Well
Finances and disclosures
- Price:$749,700
- Price per sq. ft.:$187.43
- Tax amount:$2,293 (2024)
New listings near 4442 N Lake Shore Drive
 $229,900Active3 beds 1 baths1,520 sq. ft.
$229,900Active3 beds 1 baths1,520 sq. ft.5949 Us-23 North, Spruce, MI 48762
MLS# 201837236Listed by: CENTURY 21 NORTHLAND OF ALPENA $264,000Active2 beds 2 baths1,188 sq. ft.
$264,000Active2 beds 2 baths1,188 sq. ft.4270 E Black River Road, Black River, MI 48721
MLS# 201836739Listed by: RE/MAX NEW HORIZONS $129,900Active4 beds 1 baths1,750 sq. ft.
$129,900Active4 beds 1 baths1,750 sq. ft.4880 E Black River Rd Road, Black River, MI 48721
MLS# 201832610Listed by: BANNER REALTY
