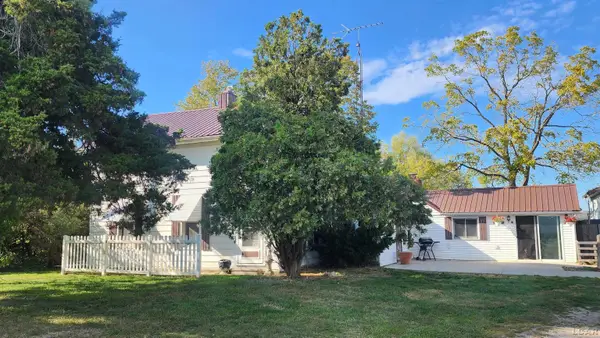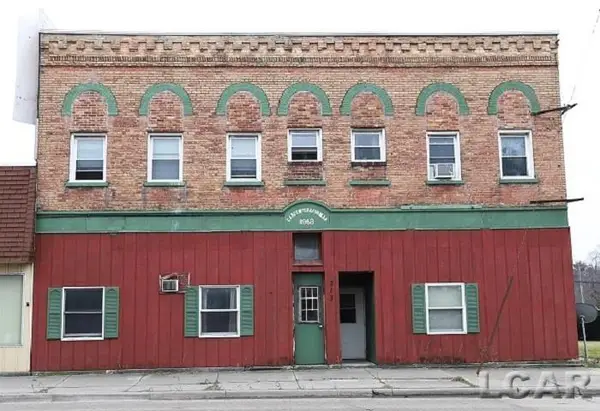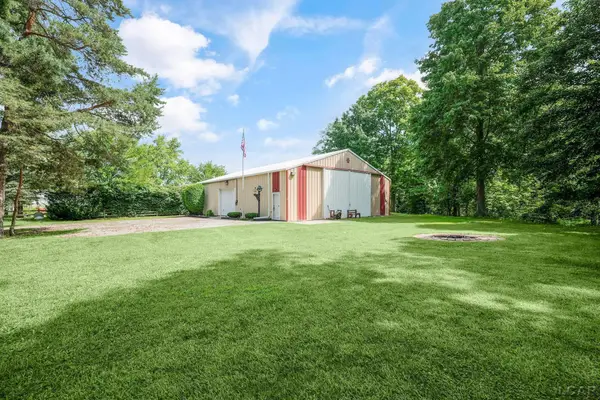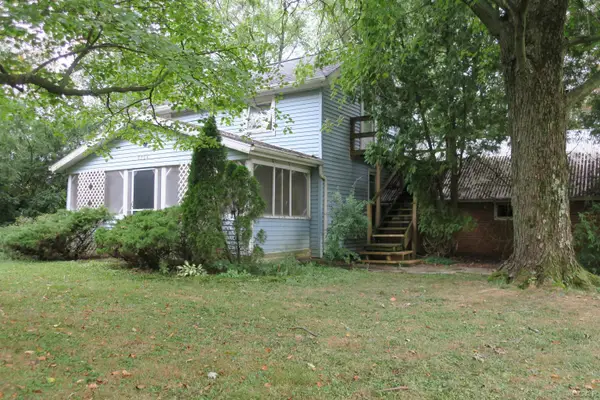414 Jipson Street, Blissfield, MI 49228
Local realty services provided by:ERA Reardon Realty
414 Jipson Street,Blissfield, MI 49228
$220,000
- 2 Beds
- 2 Baths
- 1,260 sq. ft.
- Single family
- Active
Listed by:kimberly zimmerman
Office:the danberry company
MLS#:50188492
Source:MI_LCAR
Price summary
- Price:$220,000
- Price per sq. ft.:$116.4
About this home
This beautifully updated 2–3-bedroom home offers comfort, charm and versatility in every space! From the moment you step inside you will feel right at home! The main level features a large bedroom, expansive living room & formal dining room. A spa-like bathroom designed for relaxation! The kitchen offers stainless steel appliances, pantry and stunning views of the back yard and surrounding farm fields. Upstairs you will discover another oversized bedroom and a flexible open space that's perfect for a home office, a cozy sitting area or a potential 3rd bedroom. The partially finished basement is an entertainer's dream with a huge family room, plus a fantastic workout room or transition that into a craft room or a guest room. You'll also love the oversized laundry area & a convenient 1/2 bath! Outside enjoy the perfect blend of relaxation & entertainment with a charming front porch & spacious back deck. Fenced in back yard with raised garden beds, fire pit and amazing views! There are two storage sheds, a detached 1 1/2 car garage and concrete drive! Located close to the schools and town pool! This home truly has it all; updates, space & an inviting atmosphere inside & out! Don't miss your opportunity to tour this beauty!
Contact an agent
Home facts
- Year built:1950
- Listing ID #:50188492
- Added:1 day(s) ago
- Updated:September 17, 2025 at 03:16 PM
Rooms and interior
- Bedrooms:2
- Total bathrooms:2
- Full bathrooms:1
- Half bathrooms:1
- Living area:1,260 sq. ft.
Heating and cooling
- Cooling:Ceiling Fan(s), Central A/C
- Heating:Forced Air, Natural Gas
Structure and exterior
- Year built:1950
- Building area:1,260 sq. ft.
- Lot area:0.28 Acres
Utilities
- Water:Public Water
- Sewer:Public Sanitary
Finances and disclosures
- Price:$220,000
- Price per sq. ft.:$116.4
- Tax amount:$4,145
New listings near 414 Jipson Street
- New
 $200,000Active4 beds 4 baths2,256 sq. ft.
$200,000Active4 beds 4 baths2,256 sq. ft.212 White Street, Blissfield, MI 49228
MLS# 50188635Listed by: THE DANBERRY COMPANY - New
 $279,900Active3 beds 1 baths1,805 sq. ft.
$279,900Active3 beds 1 baths1,805 sq. ft.6971 Riga Highway, Blissfield, MI 49228
MLS# 50188140Listed by: FOUNDATION REALTY, LLC-TECUMSEH  $850Active1 beds 1 baths500 sq. ft.
$850Active1 beds 1 baths500 sq. ft.313 W Adrian Street, Blissfield, MI 49228
MLS# 50186723Listed by: FOUNDATION REALTY, LLC $1,000Active2 beds 1 baths1,000 sq. ft.
$1,000Active2 beds 1 baths1,000 sq. ft.511 W Adrian Street, Blissfield, MI 49228
MLS# 50186728Listed by: FOUNDATION REALTY, LLC $300,000Active13.71 Acres
$300,000Active13.71 Acres7127 Scott Highway, Blissfield, MI 49228
MLS# 50184547Listed by: THE DANBERRY COMPANY $145,900Pending2 beds 1 baths736 sq. ft.
$145,900Pending2 beds 1 baths736 sq. ft.105 S Monroe Street, Blissfield, MI 49228
MLS# 50184461Listed by: MILESTONE REALTY $164,900Active3 beds 1 baths1,193 sq. ft.
$164,900Active3 beds 1 baths1,193 sq. ft.9804 Berkey Highway, Blissfield, MI 49228
MLS# 50184265Listed by: BINNS REALTY INC. $169,900Active3 beds 2 baths1,960 sq. ft.
$169,900Active3 beds 2 baths1,960 sq. ft.219 Cherry Street, Blissfield, MI 49228
MLS# 50184154Listed by: THE DANBERRY COMPANY $1Active28.3 Acres
$1Active28.3 Acres9000 Blk E Ridgeville Road, Blissfield, MI 49228
MLS# 50182602Listed by: BINNS REALTY INC.
