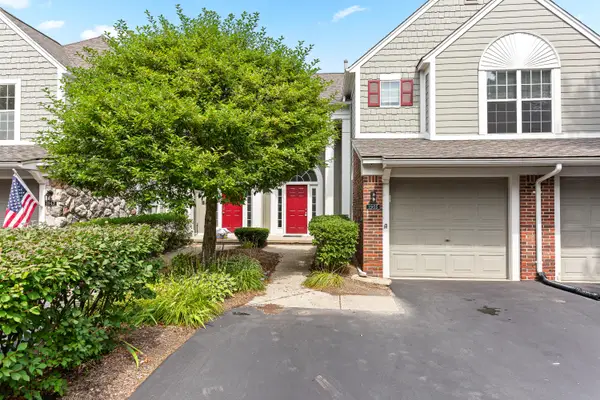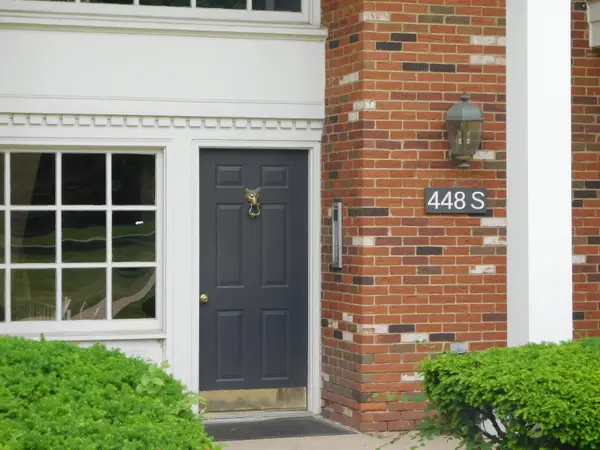2845 Hunters Bluff, Bloomfield Hills, MI 48304
Local realty services provided by:ERA Reardon Realty
2845 Hunters Bluff,Bloomfield Hills, MI 48304
$920,000
- 6 Beds
- 4 Baths
- 5,785 sq. ft.
- Single family
- Pending
Listed by:kyle casadei
Office:espresso real estate, llc.
MLS#:25045840
Source:MI_GRAR
Price summary
- Price:$920,000
- Price per sq. ft.:$248.99
- Monthly HOA dues:$22.5
About this home
Bloomfield Crossing Builder's own custom built home and floorplan on the best lot in the sub.
First rate construction quality and old world craftsmanship shown in the detail of the paneled
library and throughout. This expansive 6 bedroom home with first floor primary suite offers 5,785 finished square feet. Seamless access to I-75 and a quick drive to Birmingham. Large living areas and bedrooms. The finished walkout basement is an entertainer's dream featuring a bartender bar, exercise room, generous recreation areas, two additional bedrooms and a full bath, and a second full kitchen that can be used as an in-law suite. Naturally screened private 1,225 sq ft composite deck. Premium Certainteed Belmont shingle roof with lifetime warranty in 2020, two furnaces replaced in 2023. Maintenance free Hardie Board siding and clad windows. Rare opportunity for a 6 bedroom home in the Bloomfield Hills school district at this square footage and price point.
Contact an agent
Home facts
- Year built:1986
- Listing ID #:25045840
- Added:6 day(s) ago
- Updated:September 17, 2025 at 07:30 AM
Rooms and interior
- Bedrooms:6
- Total bathrooms:4
- Full bathrooms:3
- Half bathrooms:1
- Living area:5,785 sq. ft.
Heating and cooling
- Heating:Forced Air
Structure and exterior
- Year built:1986
- Building area:5,785 sq. ft.
- Lot area:0.44 Acres
Utilities
- Water:Public
Finances and disclosures
- Price:$920,000
- Price per sq. ft.:$248.99
- Tax amount:$13,191 (2024)
New listings near 2845 Hunters Bluff
 $300,000Pending3 beds 2 baths1,453 sq. ft.
$300,000Pending3 beds 2 baths1,453 sq. ft.1205 Leinbach Avenue, Bloomfield Hills, MI 48302
MLS# 25044570Listed by: LISTWITHFREEDOM.COM $379,900Pending2 beds 2 baths1,902 sq. ft.
$379,900Pending2 beds 2 baths1,902 sq. ft.1955 Eagle, Bloomfield Hills, MI 48304
MLS# 25041822Listed by: SIMPLE FEE LISTINGS $1,050,000Active3 beds 4 baths5,315 sq. ft.
$1,050,000Active3 beds 4 baths5,315 sq. ft.33 Boulder Lane, Bloomfield Hills, MI 48304
MLS# 25042900Listed by: @PROPERTIES CHRISTIE'S INT'L $1,399,999Pending4 beds 6 baths4,342 sq. ft.
$1,399,999Pending4 beds 6 baths4,342 sq. ft.431 N Cranbrook Road, Bloomfield Hills, MI 48301
MLS# 25035939Listed by: GOOD COMPANY REALTY $275,000Active2 beds 2 baths1,456 sq. ft.
$275,000Active2 beds 2 baths1,456 sq. ft.150 E Long Lake Road #5, Bloomfield Hills, MI 48304
MLS# 25036272Listed by: SHAIN PARK, REALTORS $1,550,000Pending5 beds 4 baths4,883 sq. ft.
$1,550,000Pending5 beds 4 baths4,883 sq. ft.1695 Standish Court, Bloomfield Hills, MI 48302
MLS# 25035608Listed by: CENTURY 21 CURRAN & OBERSKI $155,000Pending2 beds 2 baths1,089 sq. ft.
$155,000Pending2 beds 2 baths1,089 sq. ft.448 Fox Hills Drive S #3, Bloomfield Hills, MI 48304
MLS# 25030461Listed by: HOA PROFESSIONAL GROUP, LLC $695,000Active4 beds 3 baths3,069 sq. ft.
$695,000Active4 beds 3 baths3,069 sq. ft.7100 Wing Lake Road, Bloomfield Hills, MI 48301
MLS# 25025656Listed by: WEICHERT REALTORS PLAT (MAIN) $525,000Active2 beds 4 baths2,304 sq. ft.
$525,000Active2 beds 4 baths2,304 sq. ft.2485 Wildbrook Run #154, Bloomfield Hills, MI 48304
MLS# 25023415Listed by: RE/MAX CLASSIC
