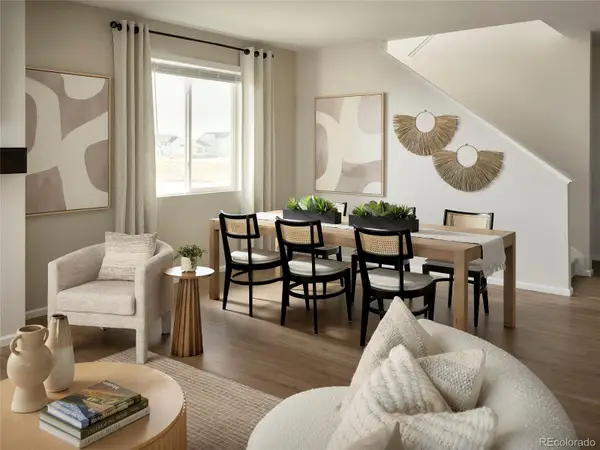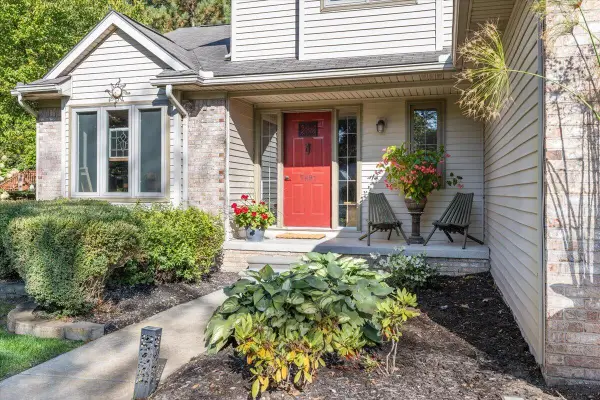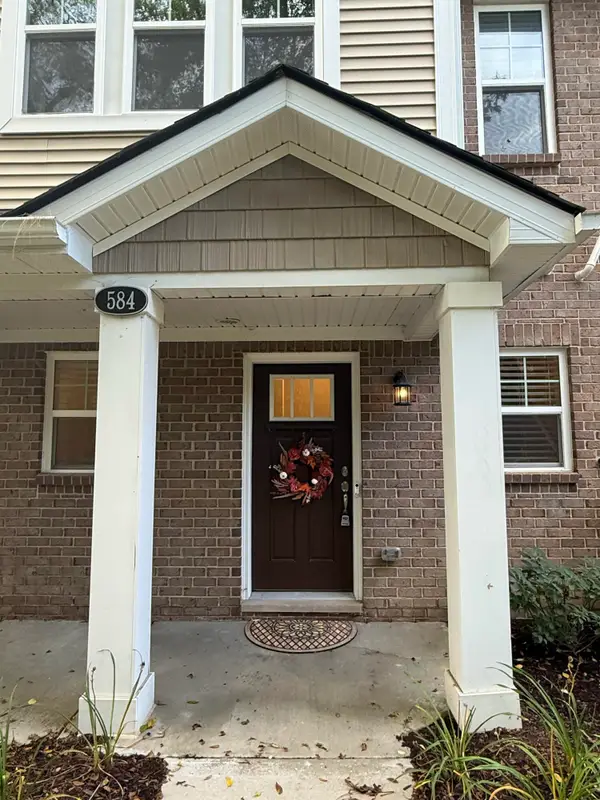6277 Northridge Woods Drive, Brighton, MI 48116
Local realty services provided by:ERA Reardon Realty Great Lakes
6277 Northridge Woods Drive,Brighton, MI 48116
$534,900
- 3 Beds
- 3 Baths
- 2,900 sq. ft.
- Condominium
- Active
Listed by: eileen denhard
Office: re/max classic
MLS#:25051537
Source:MI_GRAR
Price summary
- Price:$534,900
- Price per sq. ft.:$320.68
- Monthly HOA dues:$325
About this home
You're going to love this lovely home situated in the heart of Brighton and conveniently located to shopping, restaurants and medical. A friendly, walkable neighborhood featuring quality-built homes. Pull up to this side-entry 3-car garage for ample room for two cars and your stuff. The entry level brags ceramic and wood flooring throughout. The spacious white kitchen with beautiful backsplash features granite, stainless appliances a peninsula snack bar and a pantry. An additional eating area surrounded by windows look onto nature. An expansive living/dining room features a gas fireplace, vaulted ceilings and a door wall to a sunny 4-season room. The ensuite features a spacious walk-in closet, double sinks, jetted tub and separate shower. The second entry level bedroom sides to a full bath for guests or transition to a den. A full finished basement level features a 3rd bedroom with a full bath and expansive rec room with daylight windows. There's ample storage too.
Contact an agent
Home facts
- Year built:2015
- Listing ID #:25051537
- Added:100 day(s) ago
- Updated:January 15, 2026 at 05:03 PM
Rooms and interior
- Bedrooms:3
- Total bathrooms:3
- Full bathrooms:3
- Living area:2,900 sq. ft.
Heating and cooling
- Heating:Forced Air
Structure and exterior
- Year built:2015
- Building area:2,900 sq. ft.
Utilities
- Water:Public
Finances and disclosures
- Price:$534,900
- Price per sq. ft.:$320.68
- Tax amount:$8,403 (2025)
New listings near 6277 Northridge Woods Drive
 $619,900Pending4 beds 3 baths3,468 sq. ft.
$619,900Pending4 beds 3 baths3,468 sq. ft.419 Carter Lake Road, Brighton, CO 80601
MLS# 7966758Listed by: FIRST SUMMIT REALTY $299,999Pending3 beds 2 baths960 sq. ft.
$299,999Pending3 beds 2 baths960 sq. ft.9765 Mcclements Road, Brighton, MI 48114
MLS# 26000680Listed by: EXP REALTY, LLC $375,000Active3 beds 3 baths1,576 sq. ft.
$375,000Active3 beds 3 baths1,576 sq. ft.8873 Lagoon Drive, Brighton, MI 48116
MLS# 25062323Listed by: REAL ESTATE ONE INC $490,000Pending3 beds 3 baths2,775 sq. ft.
$490,000Pending3 beds 3 baths2,775 sq. ft.7691 Prairie Court, Brighton, MI 48116
MLS# 25048905Listed by: KW REALTY LIVING $349,000Active3 beds 3 baths1,592 sq. ft.
$349,000Active3 beds 3 baths1,592 sq. ft.584 Anne Avenue, Brighton, MI 48116
MLS# 25049237Listed by: EXP REALTY, LLC $779,900Pending4 beds 3 baths3,170 sq. ft.
$779,900Pending4 beds 3 baths3,170 sq. ft.10914 Doves Point, Brighton, MI 48114
MLS# 25057130Listed by: BROOKSTONE, REALTORS $160,000Active2.41 Acres
$160,000Active2.41 AcresV/L Commerce, Brighton, MI 48114
MLS# 25011297Listed by: NEXTHOME ONE $29,900Active0.3 Acres
$29,900Active0.3 Acres0 Legrand Drive, Brighton, MI 48116
MLS# 23128331Listed by: REAL ESTATE ONE INC
